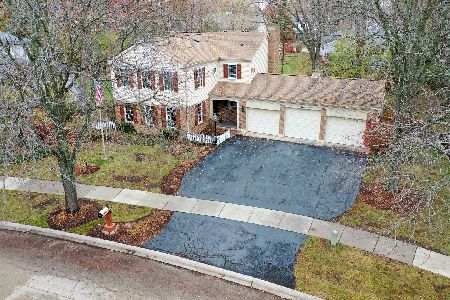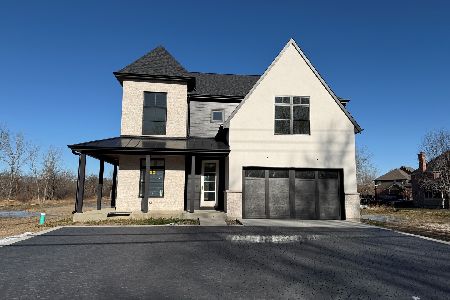583 Lions Drive, Lake Zurich, Illinois 60047
$299,900
|
Sold
|
|
| Status: | Closed |
| Sqft: | 2,454 |
| Cost/Sqft: | $122 |
| Beds: | 4 |
| Baths: | 3 |
| Year Built: | 1997 |
| Property Taxes: | $8,070 |
| Days On Market: | 5396 |
| Lot Size: | 0,26 |
Description
First time on the market! Executive style Colonial with 1st flr Office, open Kitchen w/island; bright and sunny. Desirable flr plan; traditional look w/flair. Vaulted clngs in BDrms, 2-story Foyer, 9FT clngs on first flr. Luxury Mstr Suite w/walk-in closet, remodeled Mstr Bath w/Jacuzzi tub & separate shower, 2 sinks. Gleaming hardwd flrs through-out the main flr. High Basement. Nice Deck & Balcony. Fresh & Spotless!
Property Specifics
| Single Family | |
| — | |
| — | |
| 1997 | |
| Full | |
| — | |
| No | |
| 0.26 |
| Lake | |
| — | |
| 0 / Not Applicable | |
| None | |
| Public | |
| Public Sewer | |
| 07782837 | |
| 14171050310000 |
Nearby Schools
| NAME: | DISTRICT: | DISTANCE: | |
|---|---|---|---|
|
Grade School
Seth Paine Elementary School |
95 | — | |
|
Middle School
Lake Zurich Middle - N Campus |
95 | Not in DB | |
|
High School
Lake Zurich High School |
95 | Not in DB | |
Property History
| DATE: | EVENT: | PRICE: | SOURCE: |
|---|---|---|---|
| 1 Nov, 2011 | Sold | $299,900 | MRED MLS |
| 21 Sep, 2011 | Under contract | $299,900 | MRED MLS |
| — | Last price change | $329,000 | MRED MLS |
| 17 Apr, 2011 | Listed for sale | $345,000 | MRED MLS |
Room Specifics
Total Bedrooms: 4
Bedrooms Above Ground: 4
Bedrooms Below Ground: 0
Dimensions: —
Floor Type: Carpet
Dimensions: —
Floor Type: —
Dimensions: —
Floor Type: Carpet
Full Bathrooms: 3
Bathroom Amenities: Whirlpool,Separate Shower,Double Sink
Bathroom in Basement: 0
Rooms: Foyer,Office
Basement Description: Unfinished
Other Specifics
| 2 | |
| Concrete Perimeter | |
| Asphalt | |
| Balcony, Deck | |
| Wooded | |
| 90X130X87X129 | |
| — | |
| Full | |
| Vaulted/Cathedral Ceilings, Hardwood Floors, First Floor Laundry | |
| Range, Microwave, Dishwasher, Refrigerator | |
| Not in DB | |
| — | |
| — | |
| — | |
| Wood Burning, Gas Starter |
Tax History
| Year | Property Taxes |
|---|---|
| 2011 | $8,070 |
Contact Agent
Nearby Similar Homes
Nearby Sold Comparables
Contact Agent
Listing Provided By
Century 21 American Sketchbook







