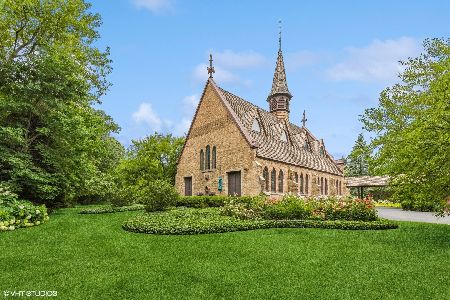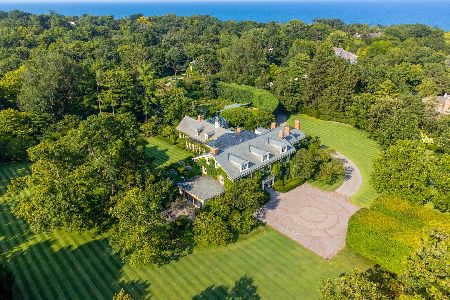549 Mayflower Road, Lake Forest, Illinois 60045
$2,155,000
|
Sold
|
|
| Status: | Closed |
| Sqft: | 7,939 |
| Cost/Sqft: | $315 |
| Beds: | 7 |
| Baths: | 9 |
| Year Built: | 1990 |
| Property Taxes: | $46,081 |
| Days On Market: | 2166 |
| Lot Size: | 1,35 |
Description
Glorious home near the LAKE! Incredible 1.35 acre lot, designed and maintained by Mariani Landscape. Renovated in 2005 and 2018, home is freshly painted and features intricate millwork and white oak hardwood flooring. Kitchen with new LED recessed lights has Altunian Builders custom white cabinetry with crown molding, polished nickel hardware, new quartz counters, new subway tile backsplash, new pendant lights over center island with new Thermador pro series cooktop, 2 new Kohler sinks and faucets, new Miele dishwasher and new GE microwave. Library has custom built-in wet bar with new sink and 2 new refrigerators. 2nd flr Laundry Rm has 2 new washers/dryers. Mstr Bath with fireplace has new light fixtures, His/Her vanities, Jacuzzi tub and sep steam shower. Most BR's have en suite Baths. LL has theater, rec room and custom wine cellar. Backyard oasis has in-ground pool, hot tub,blue stone patio, grill w/ fridge, fireplace, new lighting, playhouse with temp control. Warranty inc For all showings, the Pandemic form found in additional info must be signed by all parties
Property Specifics
| Single Family | |
| — | |
| Georgian | |
| 1990 | |
| Partial | |
| — | |
| No | |
| 1.35 |
| Lake | |
| — | |
| 0 / Not Applicable | |
| None | |
| Lake Michigan | |
| Septic-Private | |
| 10644820 | |
| 12341030440000 |
Nearby Schools
| NAME: | DISTRICT: | DISTANCE: | |
|---|---|---|---|
|
Grade School
Sheridan Elementary School |
67 | — | |
|
Middle School
Deer Path Middle School |
67 | Not in DB | |
|
High School
Lake Forest High School |
115 | Not in DB | |
Property History
| DATE: | EVENT: | PRICE: | SOURCE: |
|---|---|---|---|
| 31 Aug, 2020 | Sold | $2,155,000 | MRED MLS |
| 27 Jul, 2020 | Under contract | $2,499,000 | MRED MLS |
| 22 Feb, 2020 | Listed for sale | $2,499,000 | MRED MLS |
Room Specifics
Total Bedrooms: 7
Bedrooms Above Ground: 7
Bedrooms Below Ground: 0
Dimensions: —
Floor Type: Hardwood
Dimensions: —
Floor Type: Carpet
Dimensions: —
Floor Type: Hardwood
Dimensions: —
Floor Type: —
Dimensions: —
Floor Type: —
Dimensions: —
Floor Type: —
Full Bathrooms: 9
Bathroom Amenities: Whirlpool,Separate Shower,Steam Shower,Double Sink,Full Body Spray Shower
Bathroom in Basement: 1
Rooms: Bedroom 7,Library,Heated Sun Room,Bedroom 5,Bedroom 6,Mud Room,Maid Room,Recreation Room
Basement Description: Partially Finished
Other Specifics
| 4 | |
| Concrete Perimeter | |
| Asphalt,Brick | |
| Patio, Hot Tub, Dog Run, In Ground Pool, Outdoor Grill, Fire Pit | |
| Fenced Yard,Landscaped | |
| 263 X 278 X 170 X 93 X 185 | |
| — | |
| Full | |
| Vaulted/Cathedral Ceilings, Sauna/Steam Room, Bar-Wet, Hardwood Floors, In-Law Arrangement, Second Floor Laundry | |
| Double Oven, Microwave, Dishwasher, High End Refrigerator, Bar Fridge, Freezer, Washer, Dryer, Disposal, Wine Refrigerator, Cooktop, Built-In Oven, Range Hood | |
| Not in DB | |
| Park, Pool, Lake, Curbs, Sidewalks | |
| — | |
| — | |
| Wood Burning, Gas Log, Gas Starter |
Tax History
| Year | Property Taxes |
|---|---|
| 2020 | $46,081 |
Contact Agent
Nearby Similar Homes
Nearby Sold Comparables
Contact Agent
Listing Provided By
Berkshire Hathaway HomeServices Chicago








