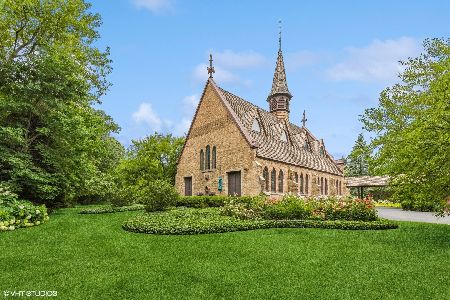547 Mayflower Road, Lake Forest, Illinois 60045
$2,000,000
|
Sold
|
|
| Status: | Closed |
| Sqft: | 6,410 |
| Cost/Sqft: | $390 |
| Beds: | 6 |
| Baths: | 8 |
| Year Built: | 1990 |
| Property Taxes: | $59,597 |
| Days On Market: | 3116 |
| Lot Size: | 1,58 |
Description
This East Lake Forest gem offers breath-taking grounds and a fabulous location with today's amenities throughout! This traditional brick home has well-proportioned rooms, custom mouldings, open kitchen/family room and windows of light. The grand foyer with double staircase opens to the elegant dining room with butler's pantry, two-story family room with fireplace, and living room leading to a beautiful sun room with vaulted ceilings and handsome library with custom cabinetry. The gorgeous white kitchen with high-end appliances, wood island and large eating area is perfect for both everyday living and large-scale entertaining. The second floor features a luxury master suite, three additional bedrooms and bonus room with two additional bedrooms and bath. Finished basement with bar, theater room, bedroom, bath, billiards room and more. Incredible gardens w/stone patios, two garages and amazing ravine views!
Property Specifics
| Single Family | |
| — | |
| Georgian | |
| 1990 | |
| Full | |
| — | |
| No | |
| 1.58 |
| Lake | |
| — | |
| 0 / Not Applicable | |
| None | |
| Public | |
| Public Sewer | |
| 09692840 | |
| 12341030390000 |
Nearby Schools
| NAME: | DISTRICT: | DISTANCE: | |
|---|---|---|---|
|
Grade School
Sheridan Elementary School |
67 | — | |
|
Middle School
Deer Path Middle School |
67 | Not in DB | |
|
High School
Lake Forest High School |
115 | Not in DB | |
Property History
| DATE: | EVENT: | PRICE: | SOURCE: |
|---|---|---|---|
| 18 Jan, 2018 | Sold | $2,000,000 | MRED MLS |
| 3 Jan, 2018 | Under contract | $2,500,000 | MRED MLS |
| — | Last price change | $2,750,000 | MRED MLS |
| 17 Jul, 2017 | Listed for sale | $2,750,000 | MRED MLS |
Room Specifics
Total Bedrooms: 6
Bedrooms Above Ground: 6
Bedrooms Below Ground: 0
Dimensions: —
Floor Type: Hardwood
Dimensions: —
Floor Type: Hardwood
Dimensions: —
Floor Type: Hardwood
Dimensions: —
Floor Type: —
Dimensions: —
Floor Type: —
Full Bathrooms: 8
Bathroom Amenities: Whirlpool,Separate Shower,Double Sink
Bathroom in Basement: 1
Rooms: Bedroom 5,Bedroom 6,Exercise Room,Game Room,Library,Sun Room,Theatre Room,Other Room
Basement Description: Finished
Other Specifics
| 4 | |
| Concrete Perimeter | |
| Brick | |
| Patio | |
| — | |
| 207.91X362.21X103.41X443 | |
| Full | |
| Full | |
| Vaulted/Cathedral Ceilings, Bar-Wet, Hardwood Floors, First Floor Laundry, First Floor Full Bath | |
| Double Oven, Range, Microwave, Dishwasher, Refrigerator, Washer, Dryer | |
| Not in DB | |
| — | |
| — | |
| — | |
| Wood Burning, Gas Starter |
Tax History
| Year | Property Taxes |
|---|---|
| 2018 | $59,597 |
Contact Agent
Nearby Sold Comparables
Contact Agent
Listing Provided By
@properties





