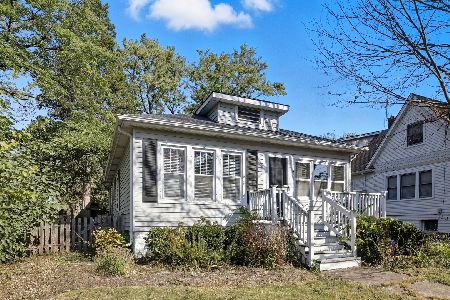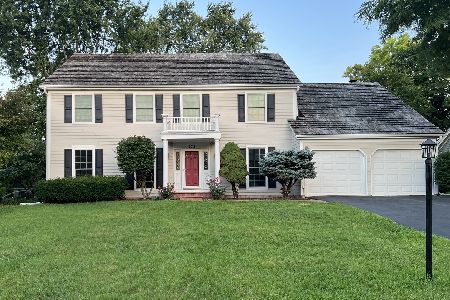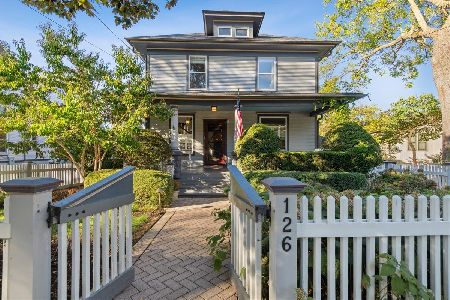549 North Avenue, Barrington, Illinois 60010
$380,000
|
Sold
|
|
| Status: | Closed |
| Sqft: | 1,895 |
| Cost/Sqft: | $206 |
| Beds: | 3 |
| Baths: | 2 |
| Year Built: | 1949 |
| Property Taxes: | $10,323 |
| Days On Market: | 2321 |
| Lot Size: | 0,30 |
Description
Fantastic Barrington Village Ranch.....this one will check all the boxes and at this price won't last. Kitchen with 42 inch cabinetry, stainless steel appliances, granite and offers a breakfast area with custom bench seating/storage that overlooks backyard. Kitchen & breakfast room open to family room with built in cabinetry. Hardwood floors. Three bedrooms with a master suite that will surprise - as it offers ample size, privacy and walk in closets. Both full baths are updated and offer comfort height vanities with double sinks. Finished basement and plenty of storage. Home oozes curb appeal with charming outdoor space & private courtyard with brick paver patio in yard. Close to everything.....only a few blocks to train, downtown shopping & dining and only 1 block to library and Citizens Park. Nothing to do here but move in....see it soon as this one won't last!
Property Specifics
| Single Family | |
| — | |
| — | |
| 1949 | |
| Partial | |
| 1940S RENOVATED RANCH | |
| No | |
| 0.3 |
| Lake | |
| Barrington Village | |
| — / Not Applicable | |
| None | |
| Lake Michigan | |
| Public Sewer | |
| 10470268 | |
| 13364010250000 |
Nearby Schools
| NAME: | DISTRICT: | DISTANCE: | |
|---|---|---|---|
|
Grade School
Hough Street Elementary School |
220 | — | |
|
Middle School
Barrington Middle School-station |
220 | Not in DB | |
|
High School
Barrington High School |
220 | Not in DB | |
Property History
| DATE: | EVENT: | PRICE: | SOURCE: |
|---|---|---|---|
| 10 Dec, 2013 | Sold | $330,000 | MRED MLS |
| 9 Nov, 2013 | Under contract | $329,900 | MRED MLS |
| — | Last price change | $339,900 | MRED MLS |
| 14 Aug, 2013 | Listed for sale | $379,000 | MRED MLS |
| 4 Sep, 2019 | Sold | $380,000 | MRED MLS |
| 2 Aug, 2019 | Under contract | $389,900 | MRED MLS |
| 1 Aug, 2019 | Listed for sale | $389,900 | MRED MLS |
Room Specifics
Total Bedrooms: 3
Bedrooms Above Ground: 3
Bedrooms Below Ground: 0
Dimensions: —
Floor Type: Hardwood
Dimensions: —
Floor Type: Hardwood
Full Bathrooms: 2
Bathroom Amenities: Whirlpool,Double Sink
Bathroom in Basement: 0
Rooms: Recreation Room,Storage,Exercise Room,Foyer,Breakfast Room,Utility Room-Lower Level
Basement Description: Partially Finished,Crawl
Other Specifics
| 1 | |
| Concrete Perimeter | |
| Asphalt | |
| Brick Paver Patio | |
| Corner Lot,Landscaped | |
| 87X151X87X150 | |
| Unfinished | |
| Full | |
| Hardwood Floors, First Floor Bedroom, First Floor Full Bath, Walk-In Closet(s) | |
| Range, Microwave, Dishwasher, Washer, Dryer, Disposal, Stainless Steel Appliance(s), Water Softener | |
| Not in DB | |
| Sidewalks, Street Lights, Street Paved | |
| — | |
| — | |
| Wood Burning, Includes Accessories |
Tax History
| Year | Property Taxes |
|---|---|
| 2013 | $6,854 |
| 2019 | $10,323 |
Contact Agent
Nearby Similar Homes
Nearby Sold Comparables
Contact Agent
Listing Provided By
Baird & Warner








