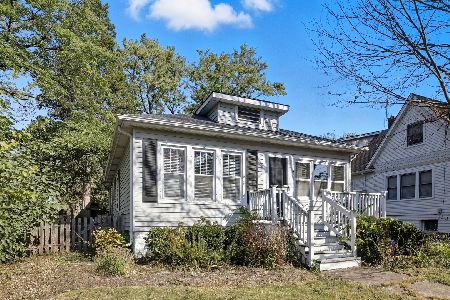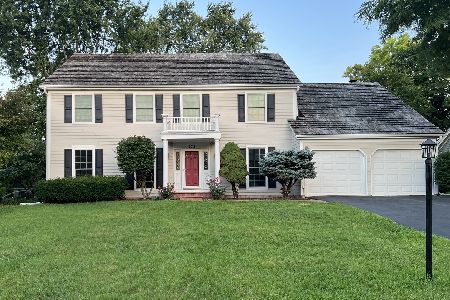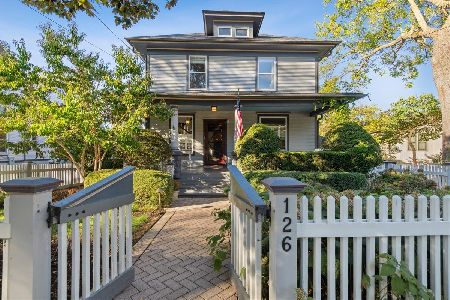553 North Avenue, Barrington, Illinois 60010
$400,000
|
Sold
|
|
| Status: | Closed |
| Sqft: | 2,682 |
| Cost/Sqft: | $156 |
| Beds: | 4 |
| Baths: | 4 |
| Year Built: | 1949 |
| Property Taxes: | $9,098 |
| Days On Market: | 3442 |
| Lot Size: | 0,17 |
Description
Extreme remodel-2008-Village two story home on desirable village street wrap around porch features First Floor Master, Master Bath and Walk in closet leads to quiet outdoor stone patio and sitting area. Inviting, open white Kitchen, granite counters, hardwood flooring and eating area, cozy Family Room with Fireplace, 3 Bedrooms, a separate loft that is ideal as a home office, library or computer workroom and two baths complete the second level. Finished lower level provides a recreation area, cedar closet, roomy laundry facility. Huge 2 level garage addition built in 2008 provides full second floor offering multiple purposes. Home is move in ready- Blocks to train, schools, shopping and restaurants. Convenient for walking to Library, Citizens Parks for concerts, bike riding, parades and coffee shops. Quick close possible- Move in before school starts! ROOF, ELECTRIC.KITCHEN, POWDER ROOM in 2008, 2nd Level added with zoned HVAC, main water supply 2008- 2 Car/ 2 Story Garage-2012.
Property Specifics
| Single Family | |
| — | |
| Traditional | |
| 1949 | |
| Full | |
| CUSTOM | |
| No | |
| 0.17 |
| Lake | |
| — | |
| 0 / Not Applicable | |
| None | |
| Lake Michigan | |
| Public Sewer | |
| 09278667 | |
| 13364010170000 |
Nearby Schools
| NAME: | DISTRICT: | DISTANCE: | |
|---|---|---|---|
|
Grade School
Hough Street Elementary School |
220 | — | |
|
Middle School
Barrington Middle School-station |
220 | Not in DB | |
|
High School
Barrington High School |
220 | Not in DB | |
Property History
| DATE: | EVENT: | PRICE: | SOURCE: |
|---|---|---|---|
| 1 Dec, 2016 | Sold | $400,000 | MRED MLS |
| 15 Oct, 2016 | Under contract | $419,000 | MRED MLS |
| — | Last price change | $439,000 | MRED MLS |
| 6 Jul, 2016 | Listed for sale | $439,000 | MRED MLS |
Room Specifics
Total Bedrooms: 4
Bedrooms Above Ground: 4
Bedrooms Below Ground: 0
Dimensions: —
Floor Type: Carpet
Dimensions: —
Floor Type: Carpet
Dimensions: —
Floor Type: Carpet
Full Bathrooms: 4
Bathroom Amenities: Separate Shower,Double Sink
Bathroom in Basement: 0
Rooms: Eating Area,Loft,Recreation Room,Foyer
Basement Description: Partially Finished
Other Specifics
| 2 | |
| Concrete Perimeter | |
| Asphalt | |
| Deck, Patio, Storms/Screens | |
| — | |
| 7297 | |
| — | |
| Full | |
| Skylight(s), Hardwood Floors, First Floor Bedroom, First Floor Full Bath | |
| — | |
| Not in DB | |
| Sidewalks | |
| — | |
| — | |
| Wood Burning |
Tax History
| Year | Property Taxes |
|---|---|
| 2016 | $9,098 |
Contact Agent
Nearby Similar Homes
Nearby Sold Comparables
Contact Agent
Listing Provided By
Keller Williams Success Realty








