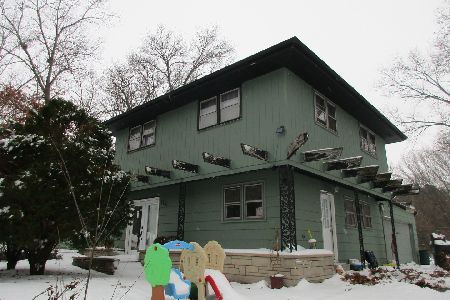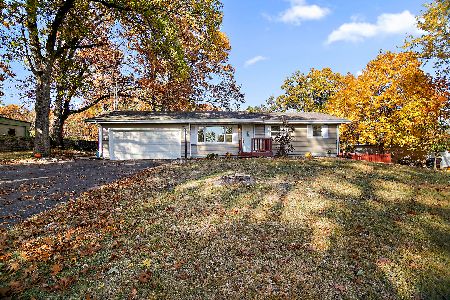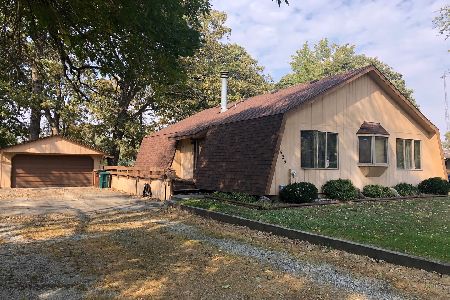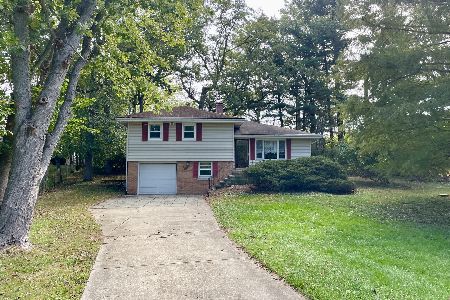834 Sandbar Road, Kankakee, Illinois 60901
$760,000
|
Sold
|
|
| Status: | Closed |
| Sqft: | 4,147 |
| Cost/Sqft: | $190 |
| Beds: | 3 |
| Baths: | 5 |
| Year Built: | 2007 |
| Property Taxes: | $11,829 |
| Days On Market: | 3668 |
| Lot Size: | 7,00 |
Description
This is your dream home! During the summer this brick ranch home is your own getaway! Sit on the expansive lighted lanai with outside fireplace and TV and swim in the in-ground saltwater pool! This all brick, quality built home is situated on 7 acres with an island on the Kankakee River! The kitchen is elegant yet very comfortable with a large granite island and breakfast bar overlooking the great room with fireplace. You will see the quality from the moment you walk in with the high ceilings (from 9' to 16') and the slate & copper fountain in the foyer. 3 bedroom suites with walk-in closets and private bathrooms. The master bedroom has a fireplace, 12'x10' walk-in closet and a large master bath with whirlpool, separate shower with 2 shower heads & 4 body spray showerheads. The 1563 square foot, 6 car garage has heated floors. Extras include all 36" wide doors, heated bathroom floors, 9' windows & doors, coffered ceilings, 7 zone built-in sound system, indirect lighting & so much more!
Property Specifics
| Single Family | |
| — | |
| Ranch | |
| 2007 | |
| None | |
| — | |
| Yes | |
| 7 |
| Kankakee | |
| — | |
| 0 / Not Applicable | |
| None | |
| Private Well | |
| Septic-Private | |
| 09111802 | |
| 12180630000800 |
Nearby Schools
| NAME: | DISTRICT: | DISTANCE: | |
|---|---|---|---|
|
Middle School
Kankakee Junior High School |
111 | Not in DB | |
|
High School
Kankakee High School |
111 | Not in DB | |
Property History
| DATE: | EVENT: | PRICE: | SOURCE: |
|---|---|---|---|
| 10 Mar, 2016 | Sold | $760,000 | MRED MLS |
| 18 Feb, 2016 | Under contract | $789,987 | MRED MLS |
| 7 Jan, 2016 | Listed for sale | $789,987 | MRED MLS |
Room Specifics
Total Bedrooms: 3
Bedrooms Above Ground: 3
Bedrooms Below Ground: 0
Dimensions: —
Floor Type: Carpet
Dimensions: —
Floor Type: Carpet
Full Bathrooms: 5
Bathroom Amenities: Whirlpool,Separate Shower,Handicap Shower,Double Sink,Full Body Spray Shower
Bathroom in Basement: 0
Rooms: Bonus Room
Basement Description: Crawl
Other Specifics
| 6 | |
| Block | |
| Asphalt,Concrete,Side Drive | |
| Hot Tub, Stamped Concrete Patio, In Ground Pool, Outdoor Fireplace | |
| River Front,Water View | |
| 7 ACRES | |
| Dormer | |
| Full | |
| Bar-Wet, Hardwood Floors, Heated Floors, First Floor Bedroom | |
| Double Oven, Microwave, Dishwasher, Refrigerator, High End Refrigerator, Bar Fridge, Washer, Dryer, Disposal | |
| Not in DB | |
| Water Rights | |
| — | |
| — | |
| Attached Fireplace Doors/Screen, Gas Log |
Tax History
| Year | Property Taxes |
|---|---|
| 2016 | $11,829 |
Contact Agent
Nearby Similar Homes
Contact Agent
Listing Provided By
Coldwell Banker Residential








