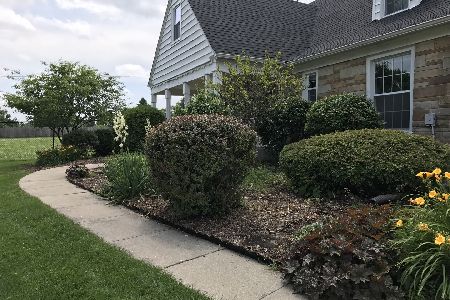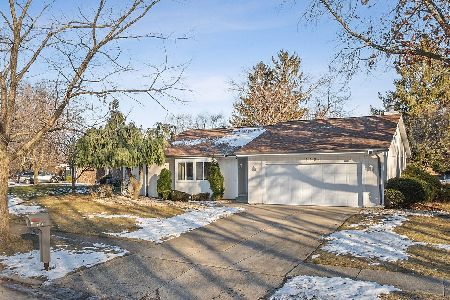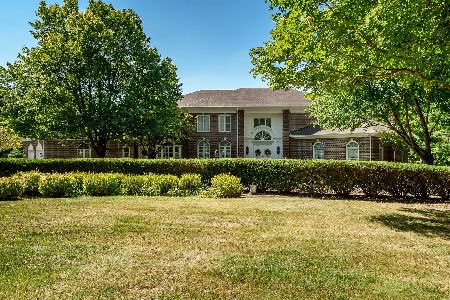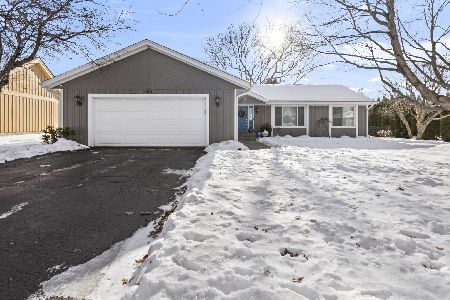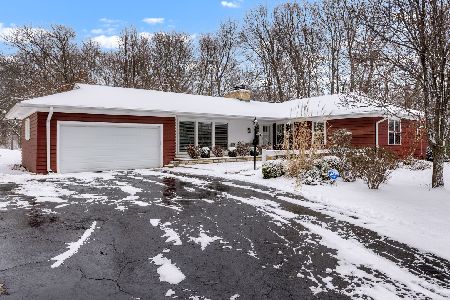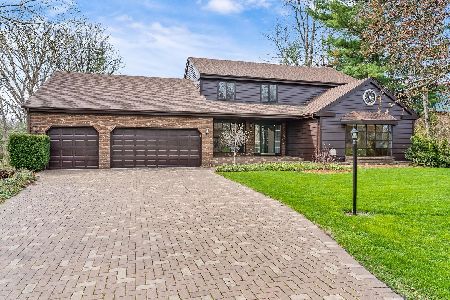5494 Blackthorn Drive, Rockford, Illinois 61107
$225,000
|
Sold
|
|
| Status: | Closed |
| Sqft: | 2,658 |
| Cost/Sqft: | $90 |
| Beds: | 4 |
| Baths: | 4 |
| Year Built: | 1976 |
| Property Taxes: | $8,504 |
| Days On Market: | 3600 |
| Lot Size: | 0,46 |
Description
Custom built one owner home nestled within a wooded and private lot. All brick, 3.5 car garage, 6 panel doors, granite counter tops, crown molding, 2 fireplaces and finished lower level with office. Updated kitchen and half bath on main level, 40 year roof installed in 2005, large laundry room, large pantry, second floor windows replaced in 2005. Tile in eat in kitchen with bay window. 2 wet bars, newer cooktop. Perennial garden around large brick patio. Enjoy the views of wildlife. Home warranty included.
Property Specifics
| Single Family | |
| — | |
| — | |
| 1976 | |
| Full | |
| — | |
| No | |
| 0.46 |
| Winnebago | |
| — | |
| 0 / Not Applicable | |
| None | |
| Public | |
| Public Sewer | |
| 09164539 | |
| 1216178014 |
Property History
| DATE: | EVENT: | PRICE: | SOURCE: |
|---|---|---|---|
| 1 Sep, 2016 | Sold | $225,000 | MRED MLS |
| 21 Jul, 2016 | Under contract | $239,000 | MRED MLS |
| 14 Mar, 2016 | Listed for sale | $239,000 | MRED MLS |
Room Specifics
Total Bedrooms: 4
Bedrooms Above Ground: 4
Bedrooms Below Ground: 0
Dimensions: —
Floor Type: —
Dimensions: —
Floor Type: —
Dimensions: —
Floor Type: —
Full Bathrooms: 4
Bathroom Amenities: —
Bathroom in Basement: 0
Rooms: Office,Recreation Room
Basement Description: Finished
Other Specifics
| 3.5 | |
| — | |
| — | |
| — | |
| Wooded | |
| 106.27X105X193.61X188 | |
| — | |
| Full | |
| — | |
| — | |
| Not in DB | |
| — | |
| — | |
| — | |
| Gas Log, Gas Starter |
Tax History
| Year | Property Taxes |
|---|---|
| 2016 | $8,504 |
Contact Agent
Nearby Similar Homes
Nearby Sold Comparables
Contact Agent
Listing Provided By
Century 21 Affiliated

