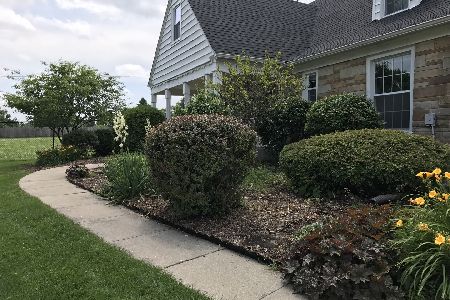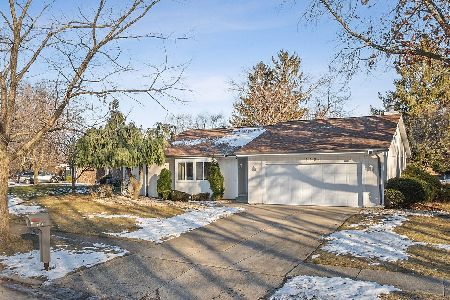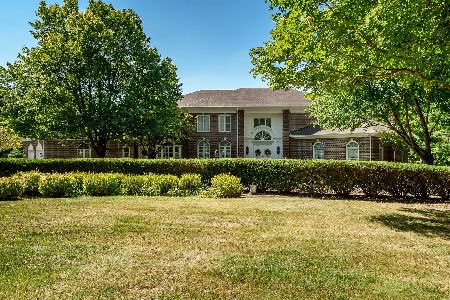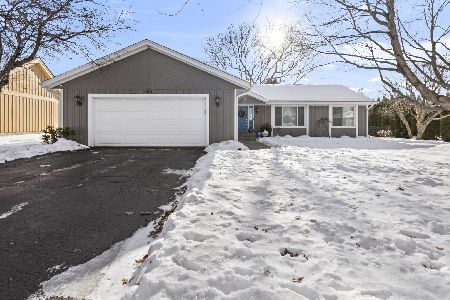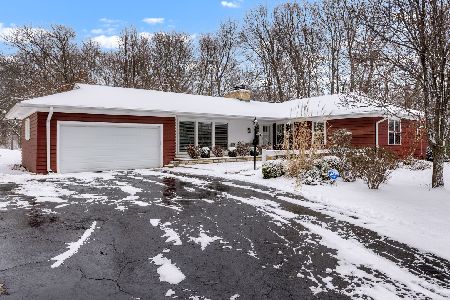5495 Blackthorn Drive, Rockford, Illinois 61107
$269,000
|
Sold
|
|
| Status: | Closed |
| Sqft: | 2,864 |
| Cost/Sqft: | $96 |
| Beds: | 4 |
| Baths: | 4 |
| Year Built: | 1977 |
| Property Taxes: | $9,578 |
| Days On Market: | 1364 |
| Lot Size: | 0,42 |
Description
This beautiful, spacious John Evans custom home is in the desirable Shaw Woods subdivision conveniently located near major shopping areas and local schooling options. Situated in a park-like setting, this 4-bedroom home boasts walk-inc losets, 3 1/2 baths, a sunken living room, a formal dining room, bonus room which includes a full bath and closet, a recarea, eat-in kitchen connected to the family room which has a wood-burning fireplace(gas hook-up) and built-in bookcases.There is a first-floor laundry room with a walk-in pantry that complements the ample cabinetry space in the kitchen and has access to the 4th car garage/workshop. Garage heater as is. Outside there is a large, private deck with a screened-in porch area for entertaining, relaxing(new roof purchased and waiting to be installed), or birdwatching in spring, summer, and fall as well as two lower patios. The large finished basement is perfect for family recreation, has plenty of storage and the 5th bedroom. Stainless steel appliances,200 amp service, central vac system, reverse osmosis drinking water system, water softener, and an electronic furnace filter are just a few of the items that make this home stand out. The backyard shed was added last year and a new roof was installed in 2018-2019. If you are looking for a home with a lot of features and a great location, this is a rare find.
Property Specifics
| Single Family | |
| — | |
| — | |
| 1977 | |
| — | |
| — | |
| No | |
| 0.42 |
| Winnebago | |
| — | |
| — / Not Applicable | |
| — | |
| — | |
| — | |
| 11388032 | |
| 1216179015 |
Nearby Schools
| NAME: | DISTRICT: | DISTANCE: | |
|---|---|---|---|
|
Grade School
Brookview Elementary School |
205 | — | |
|
Middle School
Eisenhower Middle School |
205 | Not in DB | |
|
High School
Guilford High School |
205 | Not in DB | |
Property History
| DATE: | EVENT: | PRICE: | SOURCE: |
|---|---|---|---|
| 16 Sep, 2022 | Sold | $269,000 | MRED MLS |
| 16 Aug, 2022 | Under contract | $274,900 | MRED MLS |
| — | Last price change | $299,900 | MRED MLS |
| 28 Apr, 2022 | Listed for sale | $309,900 | MRED MLS |
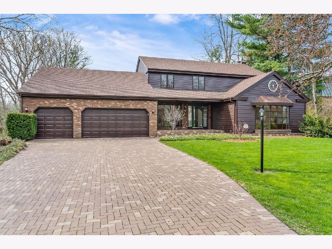
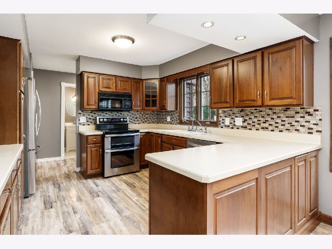
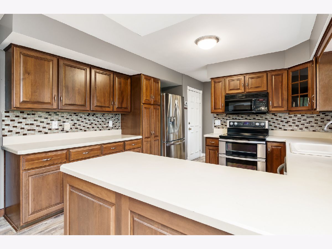
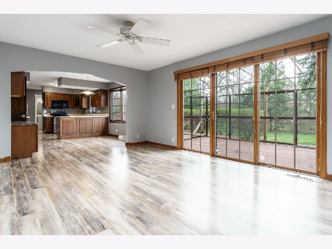
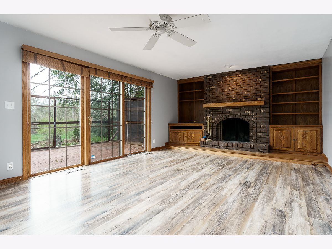
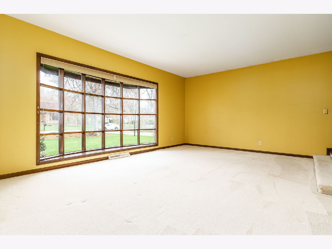
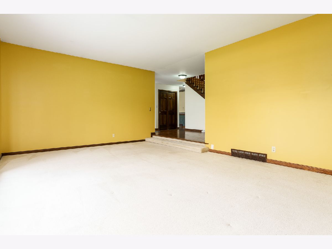
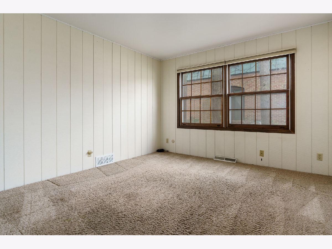
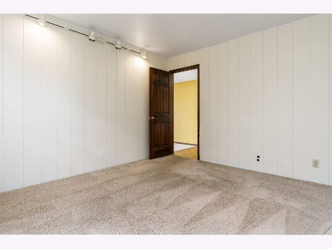
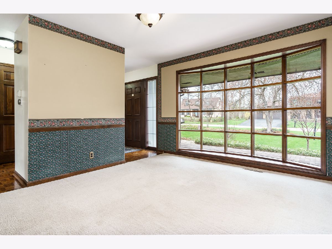
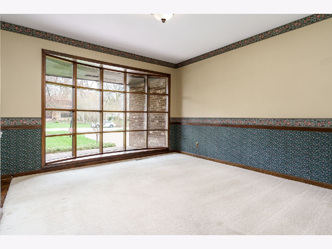
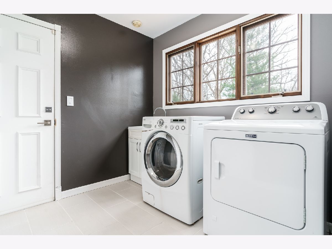
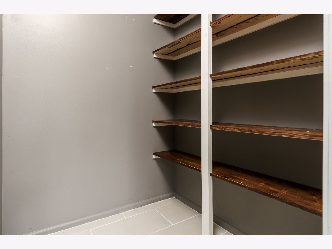
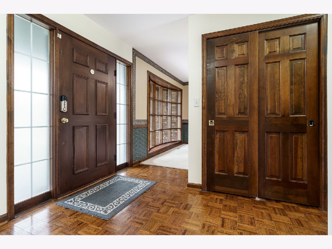
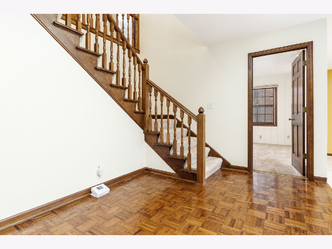
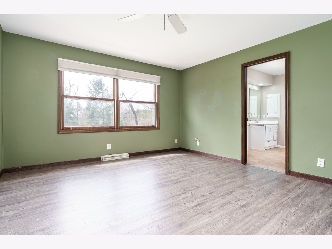
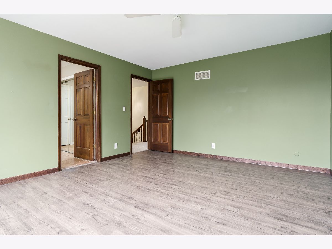
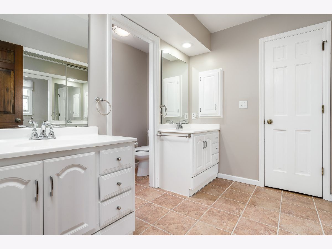
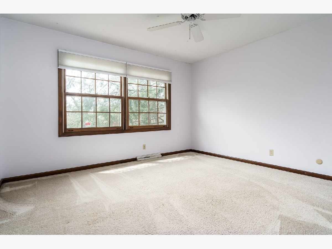
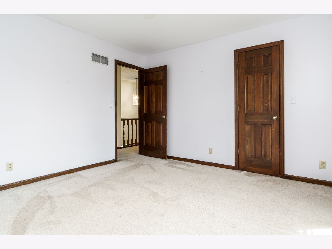
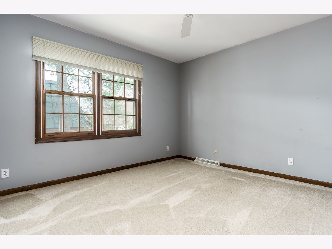
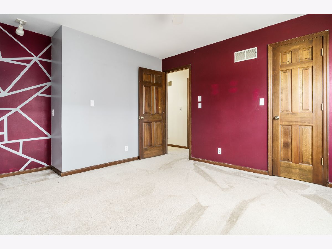
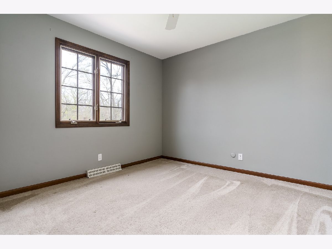
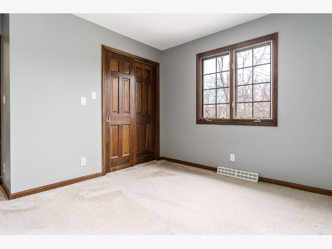
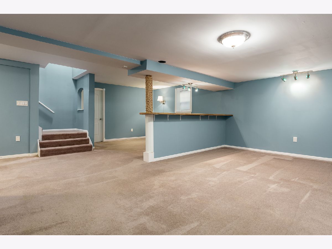
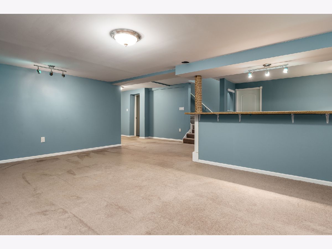
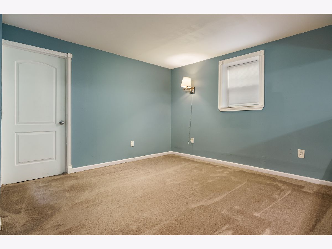
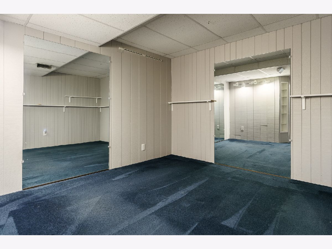
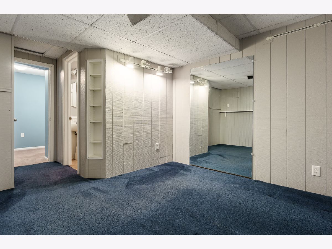
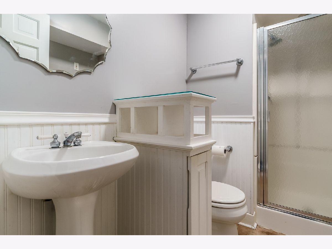
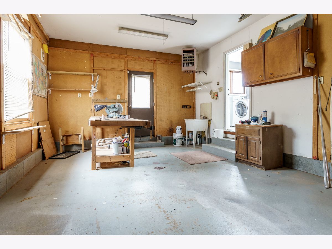
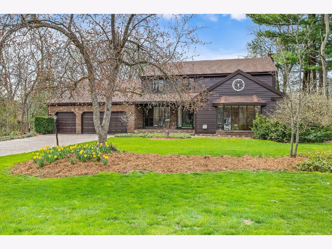
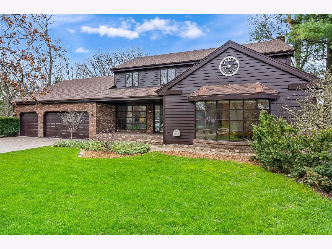
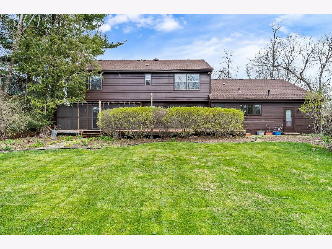
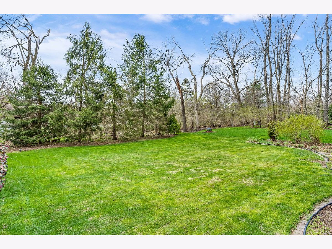
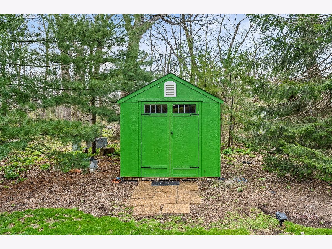
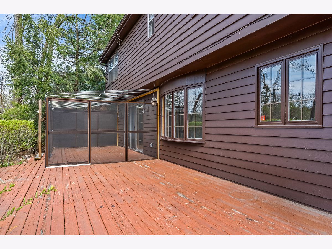
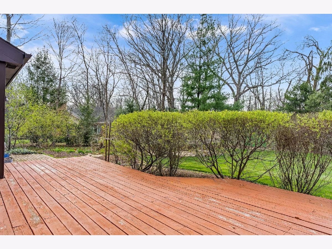
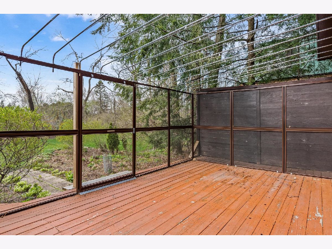
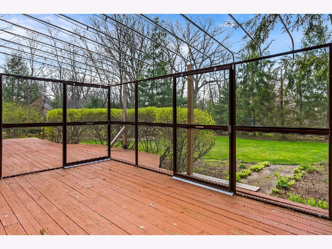
Room Specifics
Total Bedrooms: 4
Bedrooms Above Ground: 4
Bedrooms Below Ground: 0
Dimensions: —
Floor Type: —
Dimensions: —
Floor Type: —
Dimensions: —
Floor Type: —
Full Bathrooms: 4
Bathroom Amenities: —
Bathroom in Basement: 1
Rooms: —
Basement Description: Partially Finished,Egress Window,Concrete (Basement),Storage Space
Other Specifics
| 4 | |
| — | |
| Brick | |
| — | |
| — | |
| 90X205X90X201 | |
| — | |
| — | |
| — | |
| — | |
| Not in DB | |
| — | |
| — | |
| — | |
| — |
Tax History
| Year | Property Taxes |
|---|---|
| 2022 | $9,578 |
Contact Agent
Nearby Similar Homes
Nearby Sold Comparables
Contact Agent
Listing Provided By
Century 21 Affiliated

