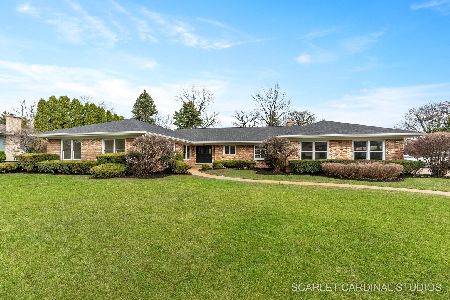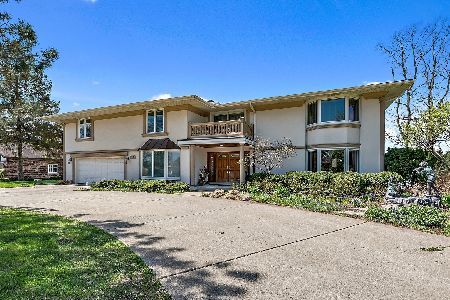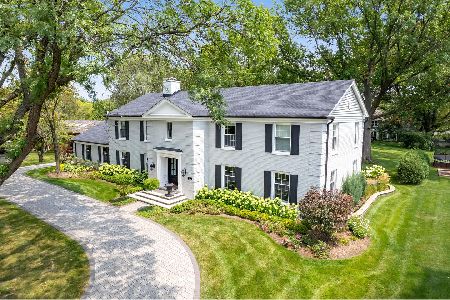55 Devonshire Drive, Oak Brook, Illinois 60523
$1,130,000
|
Sold
|
|
| Status: | Closed |
| Sqft: | 5,321 |
| Cost/Sqft: | $230 |
| Beds: | 5 |
| Baths: | 5 |
| Year Built: | 1975 |
| Property Taxes: | $13,629 |
| Days On Market: | 649 |
| Lot Size: | 0,63 |
Description
Great opportunity in Brook Forest, Oak Brook. Large 0.63 acre lot located in cul de sac. 5 bedrooms, 4.1 bathrooms, approx 5321 sq ft plus 1476 sq ft basement. The home is so much larger than it looks. Rooms of grand proportions. Large windows, hardwood flooring, vaulted ceilings. 2 story living room and the great room. Heated 4 season room. The kitchen open to the breakfast room, den and family room. Separate dining room. 3 fireplaces. 5 bedrooms on the second floor. The primary suite has a sitting area and ensuite bathroom. There is a finished basement and the laundry room has 2 washers and 2 dryers. Spacious 2 car garage, storage room, long driveway. Beautiful yard with many perennials, mature trees and bushes Award winning Oak Brook Butler School District 53 and Hinsdale Central High School 86. Easy access to major roads and highways, Oak Brook Shopping Center, Oak Brook Sports Core, Butterfield Country Club and Golf course. This home has so much potential. Conveyed "as is".
Property Specifics
| Single Family | |
| — | |
| — | |
| 1975 | |
| — | |
| — | |
| No | |
| 0.63 |
| — | |
| Brook Forest | |
| 500 / Annual | |
| — | |
| — | |
| — | |
| 12062346 | |
| 0627303007 |
Nearby Schools
| NAME: | DISTRICT: | DISTANCE: | |
|---|---|---|---|
|
Grade School
Brook Forest Elementary School |
53 | — | |
|
Middle School
Butler Junior High School |
53 | Not in DB | |
|
High School
Hinsdale Central High School |
86 | Not in DB | |
Property History
| DATE: | EVENT: | PRICE: | SOURCE: |
|---|---|---|---|
| 26 Jul, 2024 | Sold | $1,130,000 | MRED MLS |
| 11 Jun, 2024 | Under contract | $1,225,000 | MRED MLS |
| 22 May, 2024 | Listed for sale | $1,225,000 | MRED MLS |
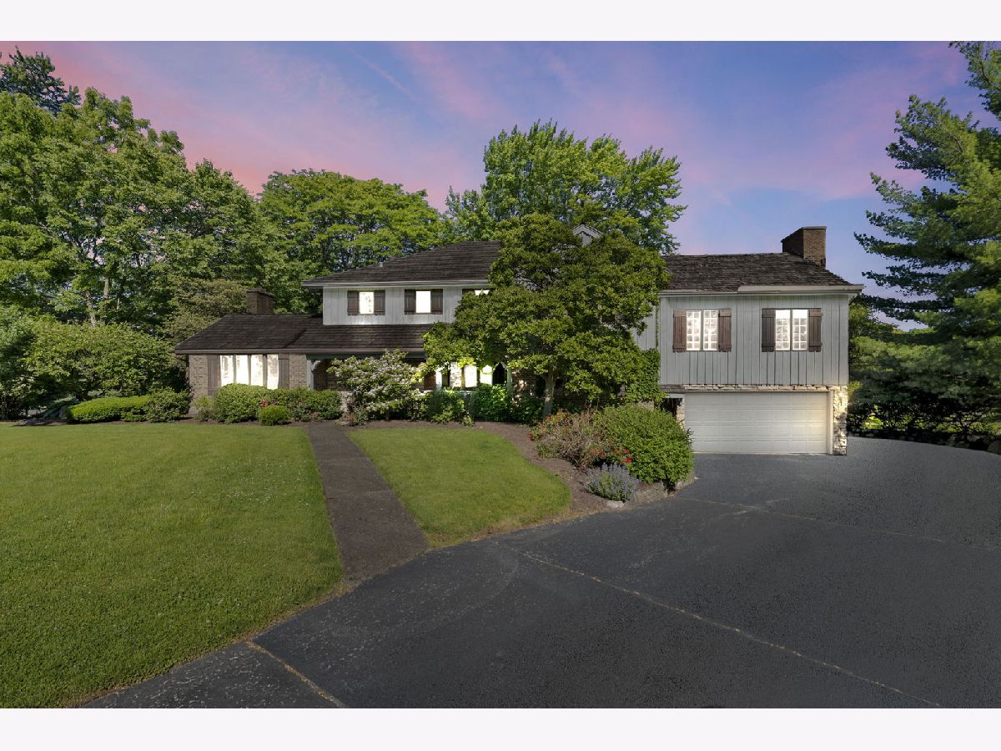
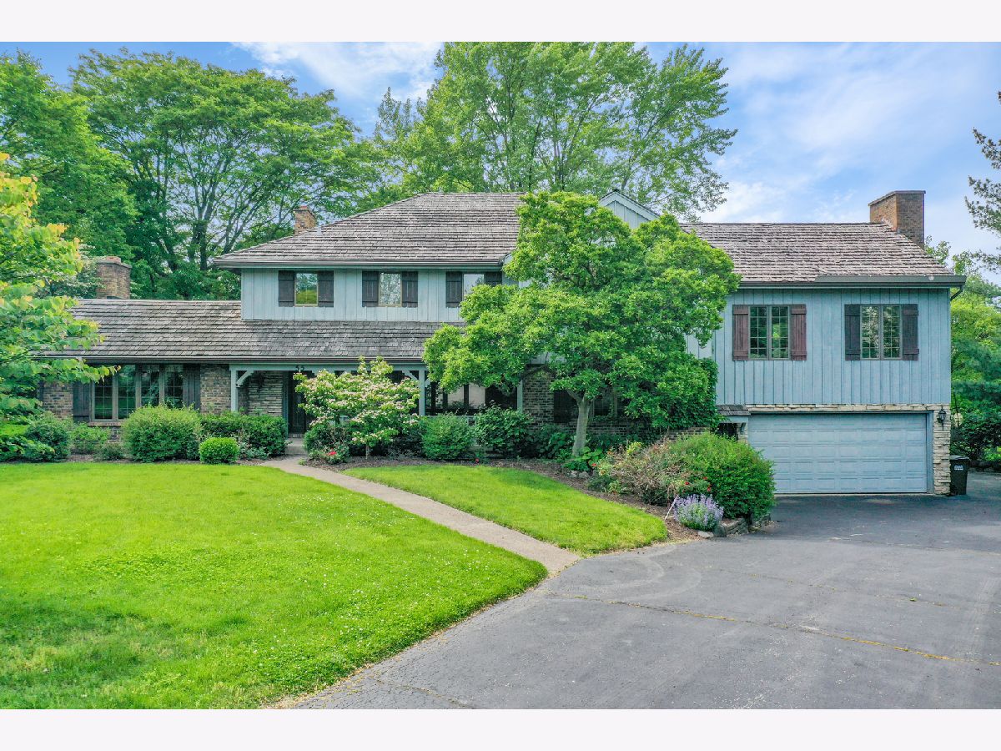











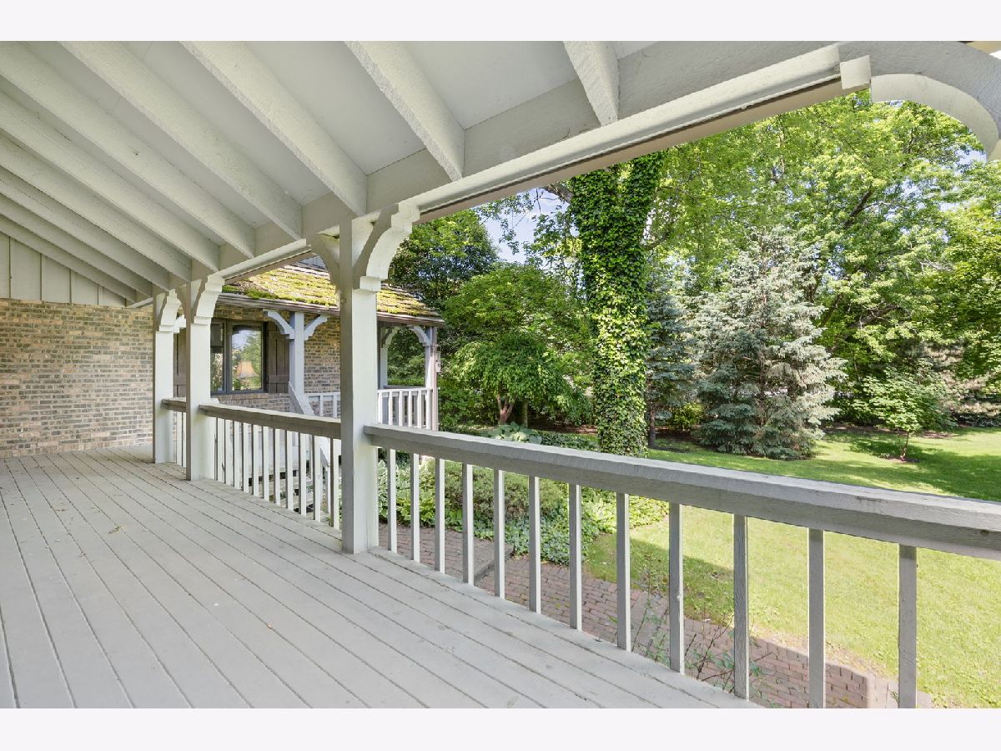























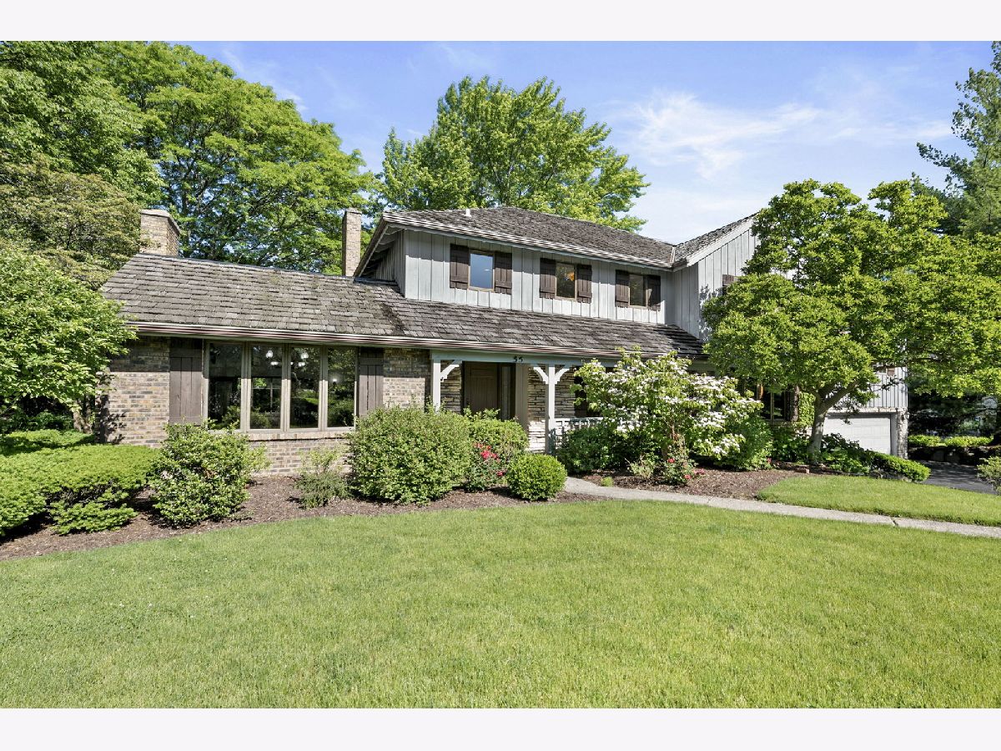


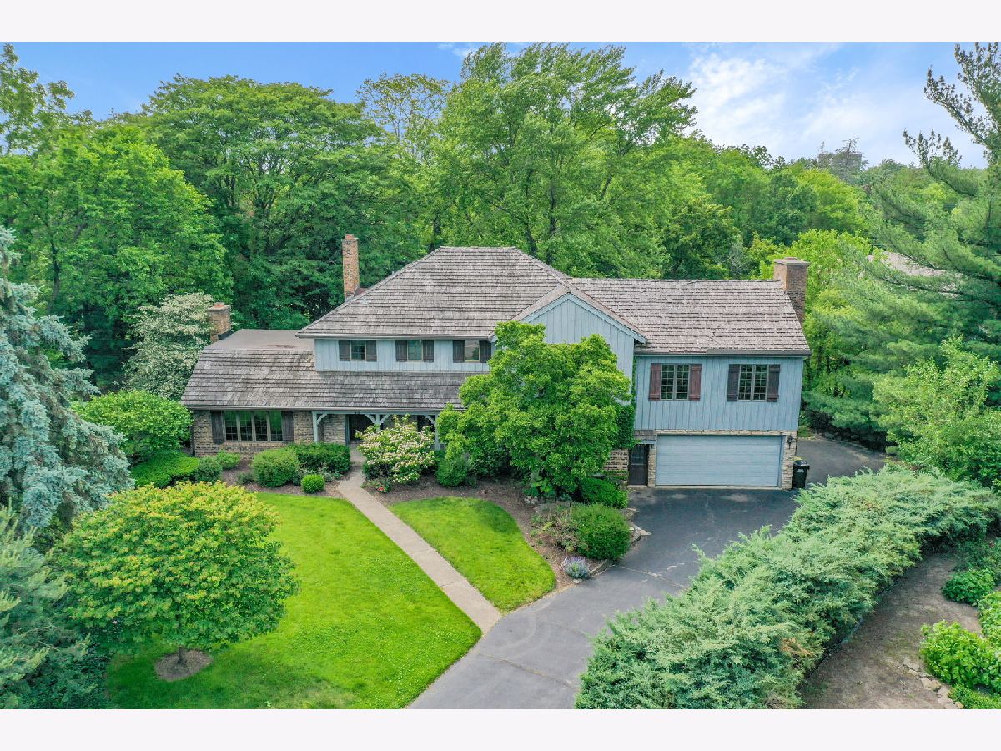




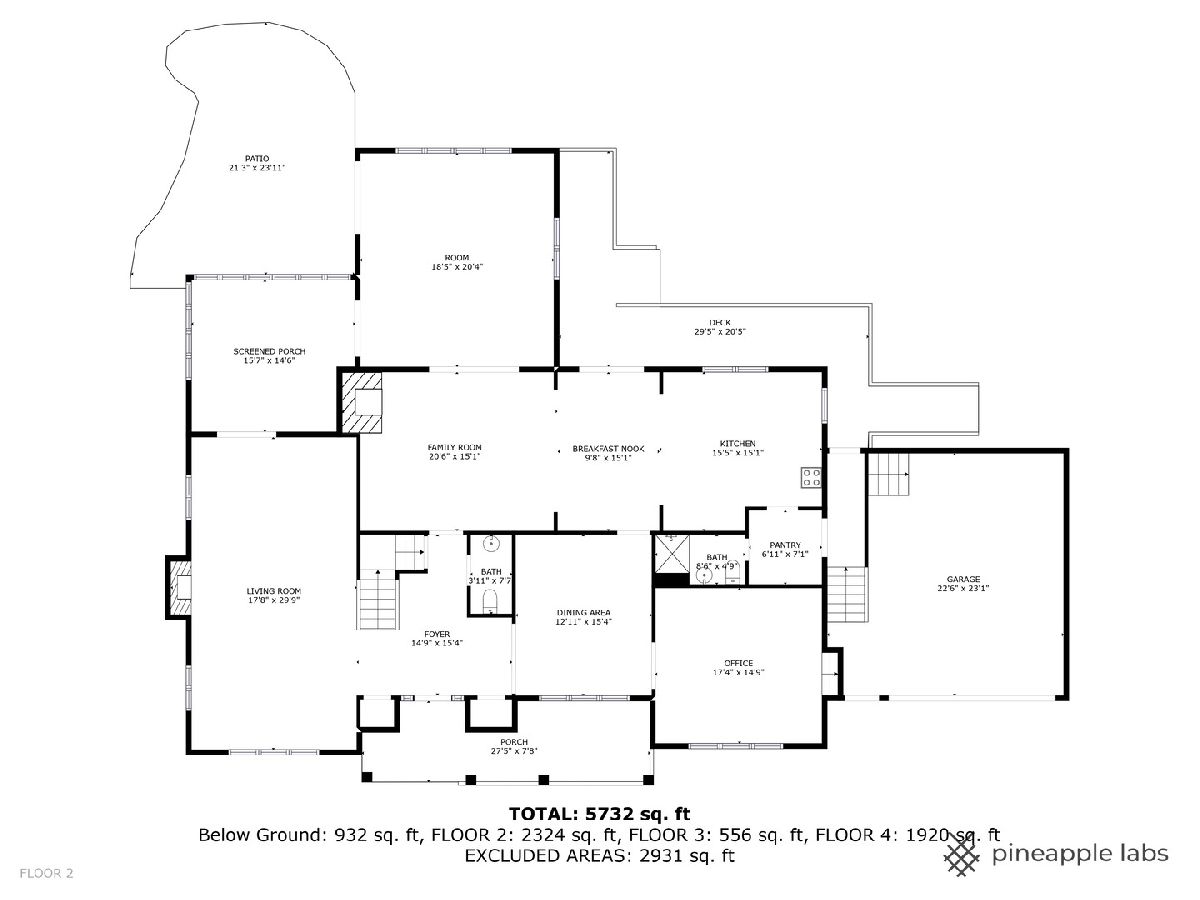
Room Specifics
Total Bedrooms: 5
Bedrooms Above Ground: 5
Bedrooms Below Ground: 0
Dimensions: —
Floor Type: —
Dimensions: —
Floor Type: —
Dimensions: —
Floor Type: —
Dimensions: —
Floor Type: —
Full Bathrooms: 5
Bathroom Amenities: —
Bathroom in Basement: 1
Rooms: —
Basement Description: Finished
Other Specifics
| 2 | |
| — | |
| Asphalt | |
| — | |
| — | |
| 189.50X130X185X98X106.41X4 | |
| — | |
| — | |
| — | |
| — | |
| Not in DB | |
| — | |
| — | |
| — | |
| — |
Tax History
| Year | Property Taxes |
|---|---|
| 2024 | $13,629 |
Contact Agent
Nearby Similar Homes
Nearby Sold Comparables
Contact Agent
Listing Provided By
Coldwell Banker Realty

