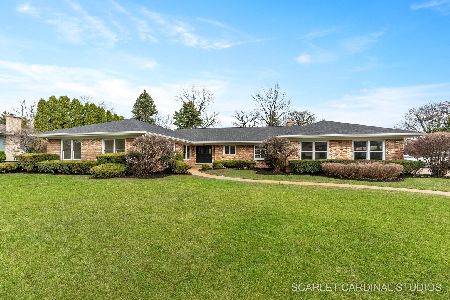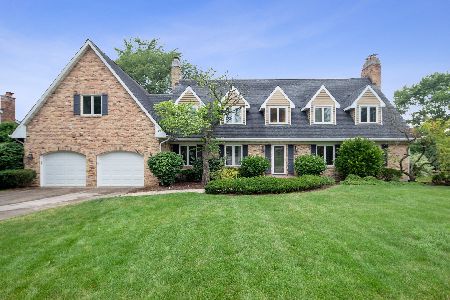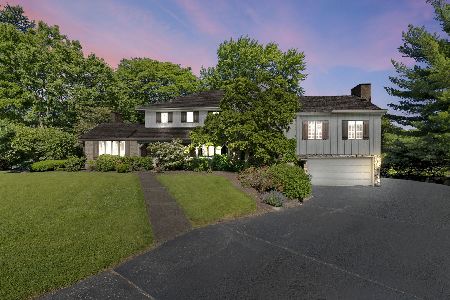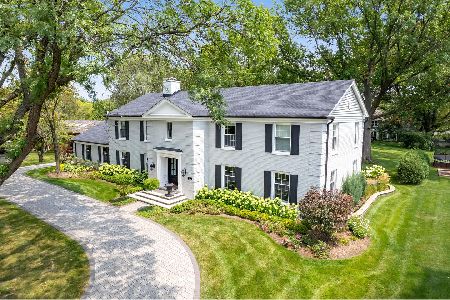49 Devonshire Drive, Oak Brook, Illinois 60523
$819,000
|
Sold
|
|
| Status: | Closed |
| Sqft: | 3,195 |
| Cost/Sqft: | $261 |
| Beds: | 5 |
| Baths: | 4 |
| Year Built: | 1968 |
| Property Taxes: | $9,926 |
| Days On Market: | 1473 |
| Lot Size: | 0,45 |
Description
This five bedroom two-story home in the sought after Brook Forest subdivision is a great family find offering tons of quality sun-filled living space. Highlights include an elegant two-story entry, custom eat-in kitchen with superbly crafted cabinetry, granite and high-end appliances including Subzero, Viking and Miele,, formal living and dining rooms, a family room with stunning see-thru stone fireplace, a master suite with built-in entertainment center and private bath with dressing area, beautiful hardwood flooring, radiant heated floors, walk-in closets, skylights, bay windows and Pella windows with blinds. Picture yourself entertaining and enjoying the fabulous open floor plan with easy access to the outdoor patio and private back yard. A 2.5 car attached garage and bonus space in the lower level is ready for your personal touch. The ideal location, top-rated Oak Brook Schools and Hinsdale Central High School, Low Oak Brook taxes and all the amenities Oak Brook offers for shopping and entertainment makes this home a great opportunity. Home is well maintained but will be sold "AS IS".
Property Specifics
| Single Family | |
| — | |
| — | |
| 1968 | |
| — | |
| — | |
| No | |
| 0.45 |
| Du Page | |
| Brook Forest | |
| 450 / Annual | |
| — | |
| — | |
| — | |
| 11327184 | |
| 0627304003 |
Nearby Schools
| NAME: | DISTRICT: | DISTANCE: | |
|---|---|---|---|
|
Grade School
Brook Forest Elementary School |
53 | — | |
|
Middle School
Butler Junior High School |
53 | Not in DB | |
|
High School
Hinsdale Central High School |
86 | Not in DB | |
Property History
| DATE: | EVENT: | PRICE: | SOURCE: |
|---|---|---|---|
| 9 May, 2022 | Sold | $819,000 | MRED MLS |
| 3 Mar, 2022 | Under contract | $835,000 | MRED MLS |
| 17 Feb, 2022 | Listed for sale | $835,000 | MRED MLS |
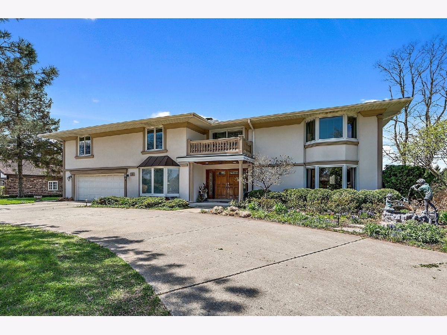
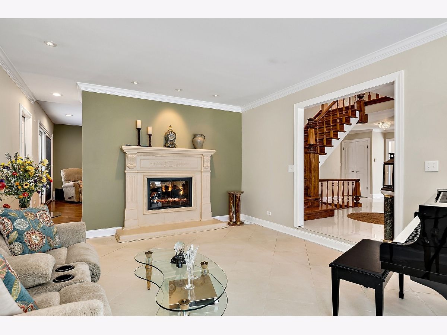
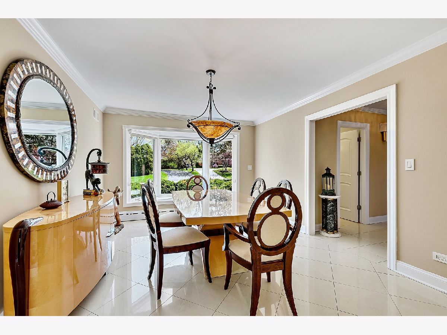
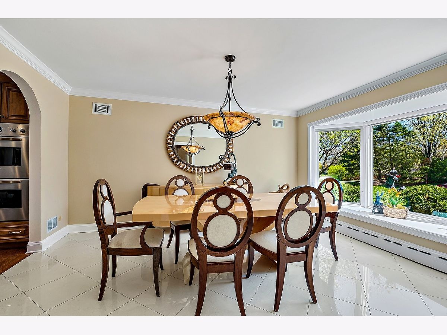
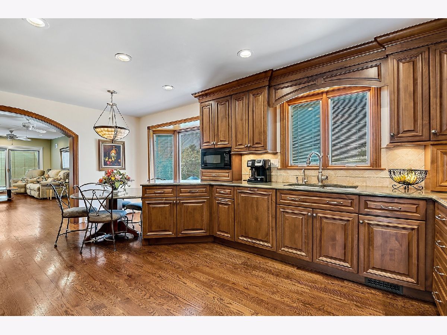
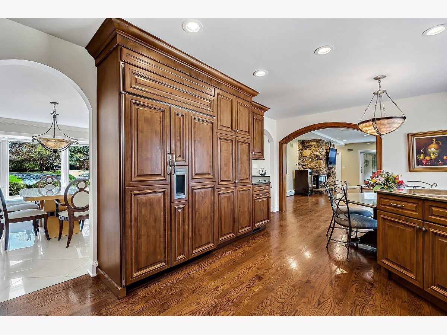
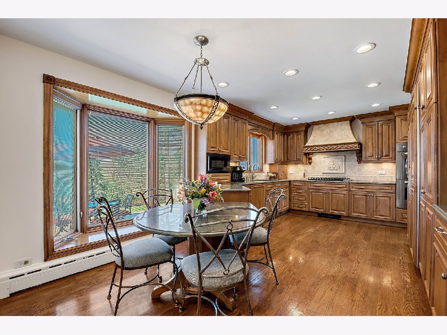
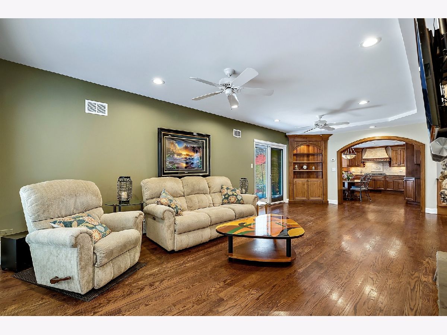
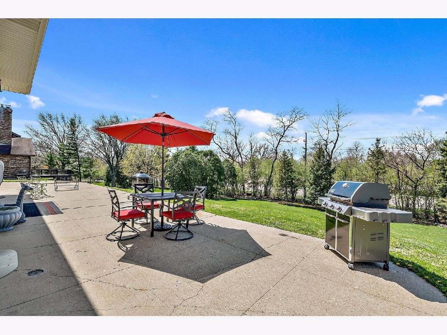
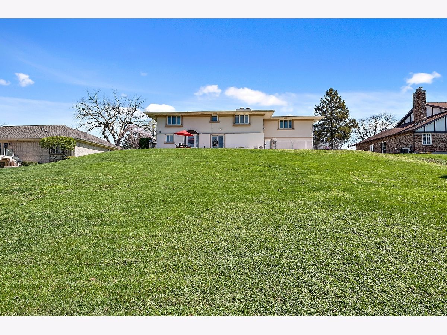
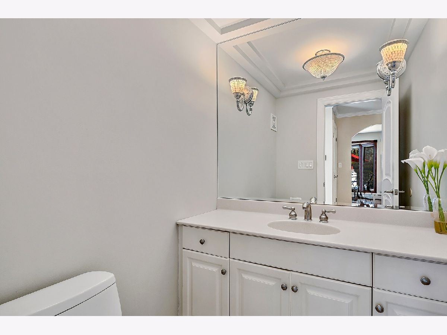
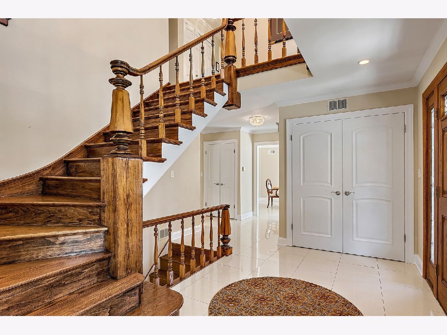
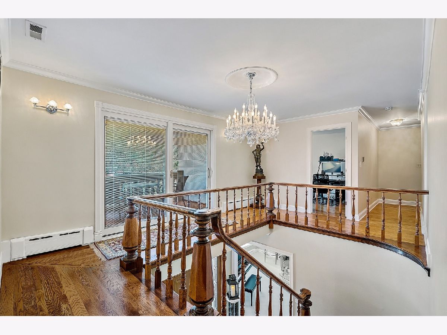
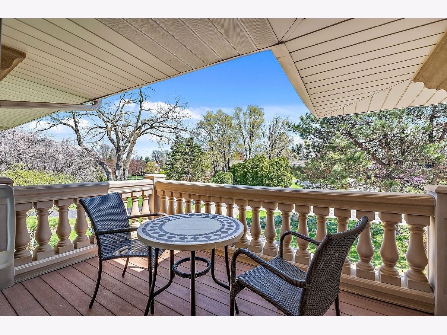
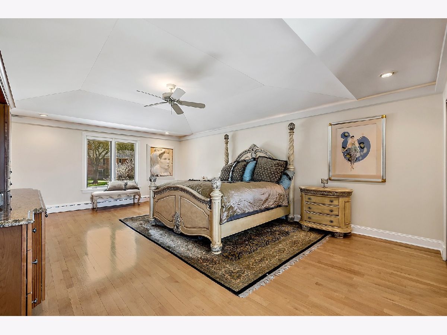
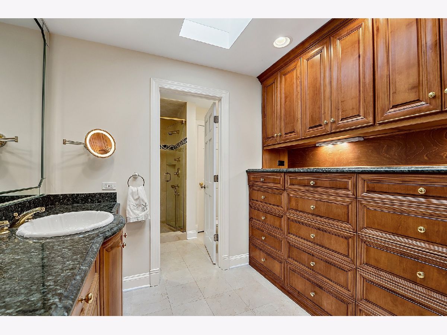
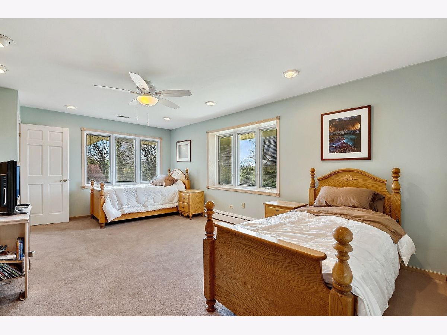
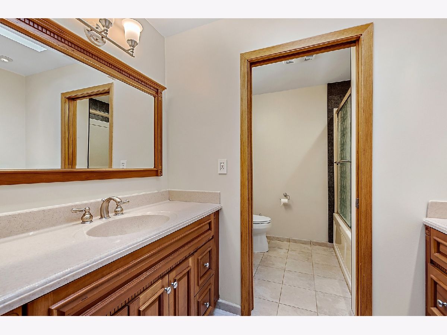
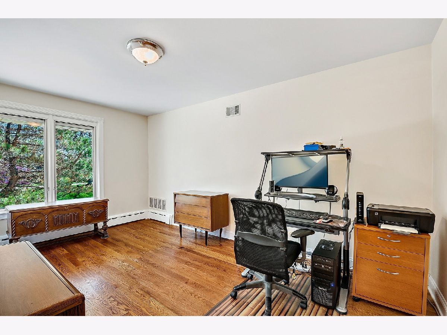
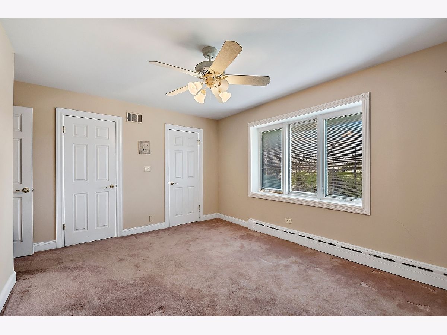
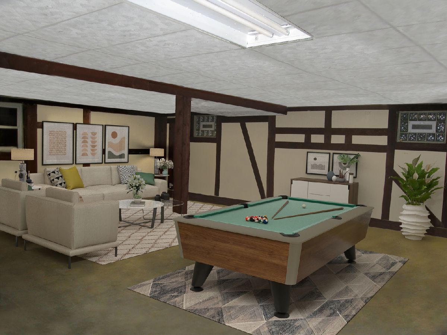
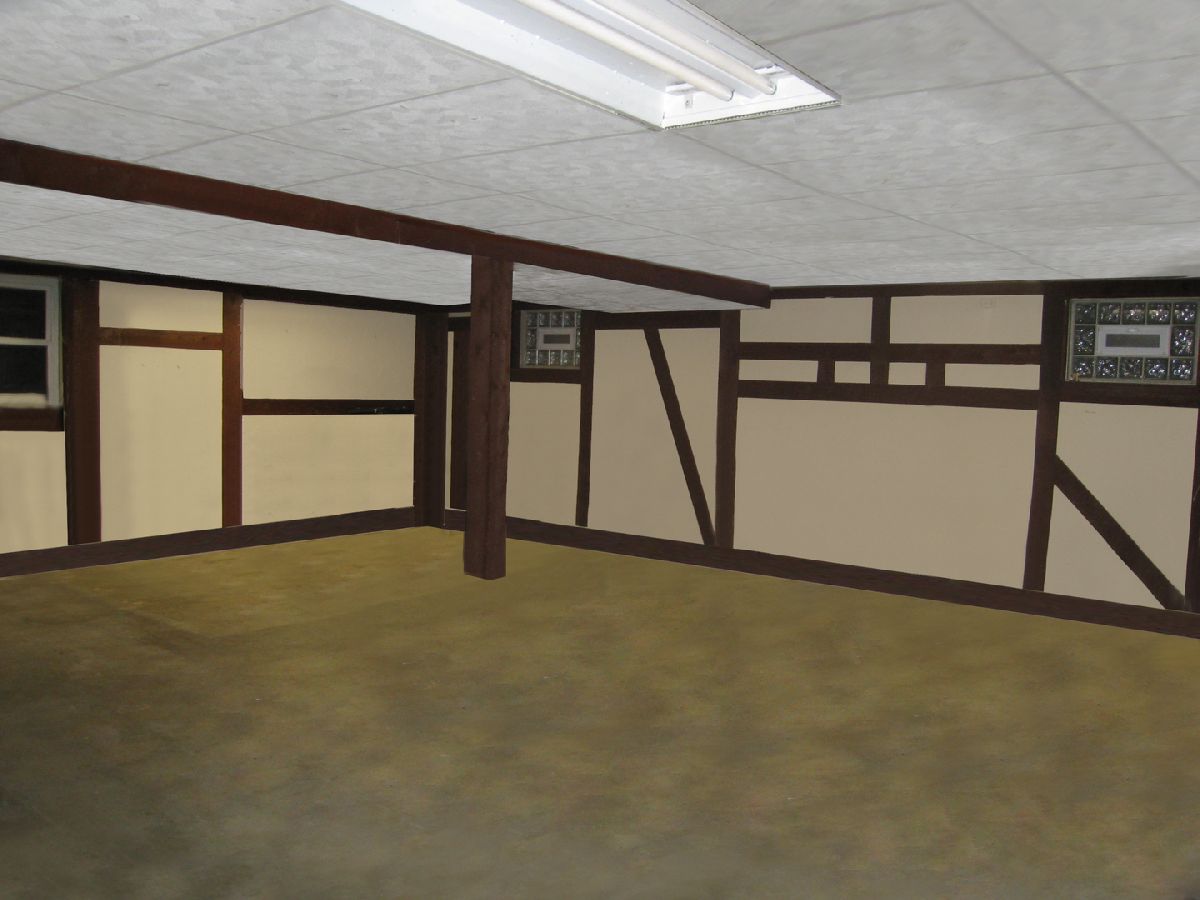
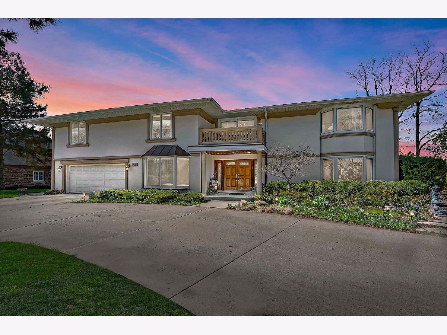
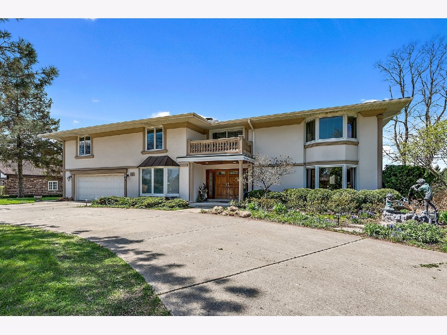
Room Specifics
Total Bedrooms: 5
Bedrooms Above Ground: 5
Bedrooms Below Ground: 0
Dimensions: —
Floor Type: —
Dimensions: —
Floor Type: —
Dimensions: —
Floor Type: —
Dimensions: —
Floor Type: —
Full Bathrooms: 4
Bathroom Amenities: Double Sink
Bathroom in Basement: 1
Rooms: —
Basement Description: Unfinished
Other Specifics
| 2.5 | |
| — | |
| Concrete | |
| — | |
| — | |
| 99 X 200 X 110 X 200 | |
| — | |
| — | |
| — | |
| — | |
| Not in DB | |
| — | |
| — | |
| — | |
| — |
Tax History
| Year | Property Taxes |
|---|---|
| 2022 | $9,926 |
Contact Agent
Nearby Similar Homes
Nearby Sold Comparables
Contact Agent
Listing Provided By
Coldwell Banker Realty

