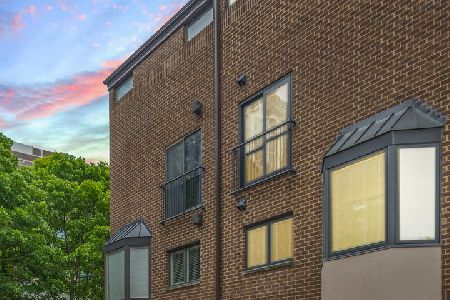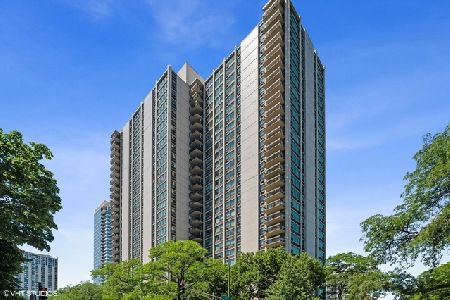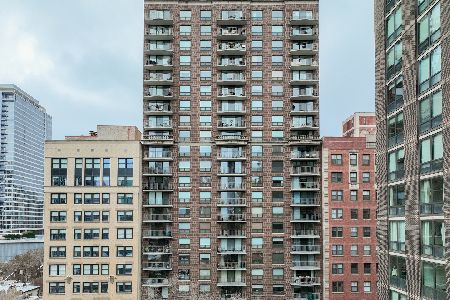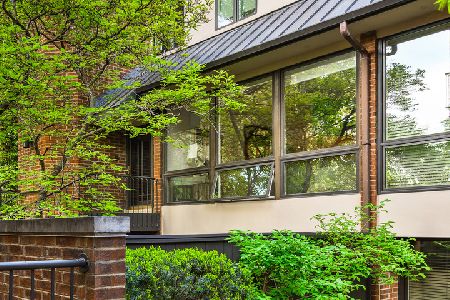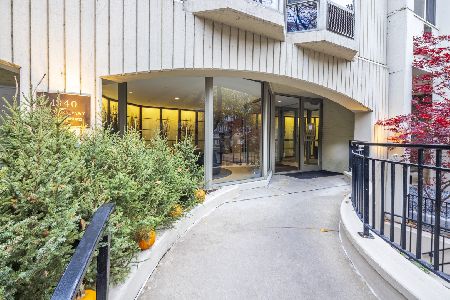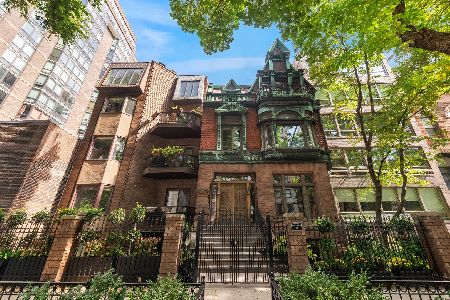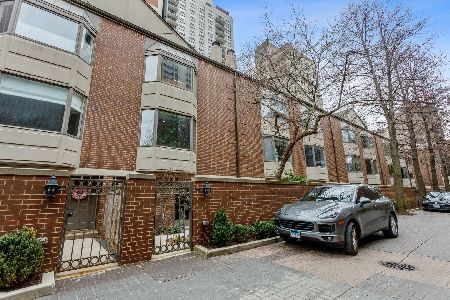55 Goethe Street, Near North Side, Chicago, Illinois 60610
$1,050,000
|
Sold
|
|
| Status: | Closed |
| Sqft: | 3,760 |
| Cost/Sqft: | $293 |
| Beds: | 4 |
| Baths: | 5 |
| Year Built: | 1985 |
| Property Taxes: | $23,568 |
| Days On Market: | 2371 |
| Lot Size: | 0,00 |
Description
Live in the heart of the Gold Coast! Priced-to-sell. Under market value! One of the largest townhomes in Chicago's finest 24-hour gated community, Beekman Place, is close to it all, inc many public and private schools, Old Town, Lincoln Park & the Loop. This luxurious and private home feat 4 bdrms, family room & office w/3.2 baths. Main level has updated gourmet eat-in kitchen w/upgraded Sub-Zero, Wolf, Miele & Thermador appliances, granite counters & tile backsplash w/ laundry room off kitchen. Spacious formal dining & living room, which boasts a wood burning fireplace, is perfect for entertaining. Fabulous full floor master suite w/enormous ensuite master bath also inc bonus room (can be used as office, den, exercise room, nursery or 2nd walk in closet). 3 bdrms & 2 full baths (inc add'l ensuite) on upper level. LL family room offers wet bar, 1/2 bath & huge walk out private bluestone patio. Ample storage, pantry, attic and attached heated 1.5-car garage. Not to be missed!
Property Specifics
| Condos/Townhomes | |
| 4 | |
| — | |
| 1985 | |
| None | |
| — | |
| No | |
| — |
| Cook | |
| — | |
| 1052 / Monthly | |
| Insurance,Security,Doorman,Exterior Maintenance,Lawn Care,Scavenger,Snow Removal | |
| Lake Michigan | |
| Public Sewer | |
| 10420566 | |
| 17042230470000 |
Nearby Schools
| NAME: | DISTRICT: | DISTANCE: | |
|---|---|---|---|
|
Grade School
Ogden International |
299 | — | |
|
Middle School
Ogden International |
299 | Not in DB | |
|
High School
Lincoln Park High School |
299 | Not in DB | |
Property History
| DATE: | EVENT: | PRICE: | SOURCE: |
|---|---|---|---|
| 16 Sep, 2019 | Sold | $1,050,000 | MRED MLS |
| 1 Jul, 2019 | Under contract | $1,100,000 | MRED MLS |
| 17 Jun, 2019 | Listed for sale | $1,100,000 | MRED MLS |
Room Specifics
Total Bedrooms: 4
Bedrooms Above Ground: 4
Bedrooms Below Ground: 0
Dimensions: —
Floor Type: Carpet
Dimensions: —
Floor Type: Carpet
Dimensions: —
Floor Type: Carpet
Full Bathrooms: 5
Bathroom Amenities: Whirlpool,Separate Shower,Double Sink,Full Body Spray Shower
Bathroom in Basement: —
Rooms: Den,Foyer
Basement Description: None
Other Specifics
| 1.5 | |
| — | |
| — | |
| — | |
| — | |
| 24X55 | |
| — | |
| Full | |
| Skylight(s), Bar-Wet, Hardwood Floors, Second Floor Laundry, Laundry Hook-Up in Unit, Storage | |
| Microwave, Dishwasher, Refrigerator, High End Refrigerator, Bar Fridge, Washer, Dryer, Disposal, Cooktop, Built-In Oven, Range Hood | |
| Not in DB | |
| — | |
| — | |
| — | |
| Wood Burning |
Tax History
| Year | Property Taxes |
|---|---|
| 2019 | $23,568 |
Contact Agent
Nearby Similar Homes
Nearby Sold Comparables
Contact Agent
Listing Provided By
Jameson Sotheby's Int'l Realty

