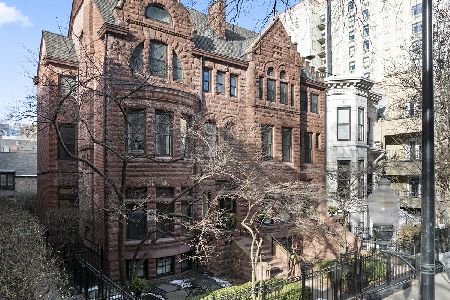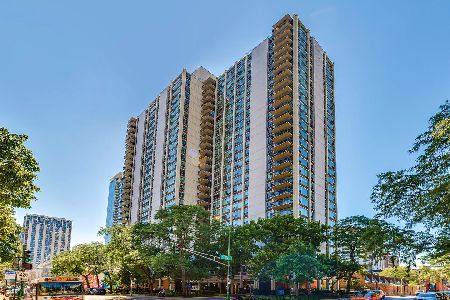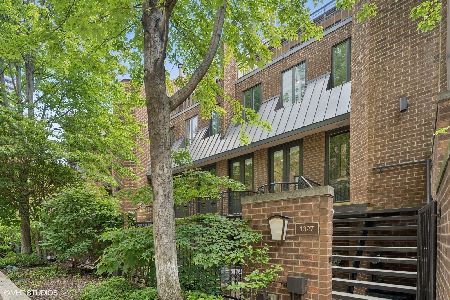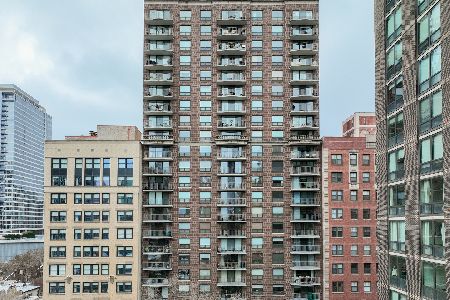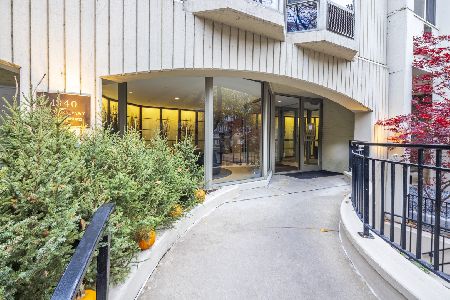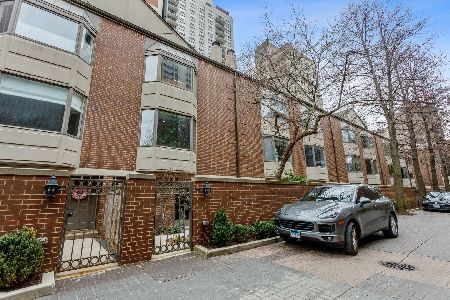55 Goethe Street, Near North Side, Chicago, Illinois 60610
$860,000
|
Sold
|
|
| Status: | Closed |
| Sqft: | 0 |
| Cost/Sqft: | — |
| Beds: | 3 |
| Baths: | 3 |
| Year Built: | 1987 |
| Property Taxes: | $18,255 |
| Days On Market: | 1824 |
| Lot Size: | 0,00 |
Description
Gold Coast defined: Beekman Place townhome secured by 24/7 attended gated entry. Security of a high-rise, privacy of a single family home. Spacious 3br/2.5ba includes a 2-car garage with large areas for storage. West-facing patio with indoor wet-bar and storage for outdoor entertaining. Main level features eat-in kitchen with recent Sub-Zero, Wolf appliances, formal dining and large living room with wood burning fireplace. Living level has large skylight above the stairs creating a lovely bright landing and three spacious bedrooms. Both baths recently gut renovated. Motivated seller, easy to show. Last 10 years: all new windows, new appliances, renovated baths. PLEASE VIEW MATTERPORT 3D TOUR. [Exclusion; Stained glass lamp in office]
Property Specifics
| Condos/Townhomes | |
| 3 | |
| — | |
| 1987 | |
| None | |
| — | |
| No | |
| — |
| Cook | |
| Beekman Place | |
| 1138 / Monthly | |
| Water,Parking,Insurance,Security,Doorman,TV/Cable,Exterior Maintenance,Scavenger,Snow Removal,Internet | |
| Lake Michigan,Public | |
| Public Sewer | |
| 10981623 | |
| 17042230620000 |
Nearby Schools
| NAME: | DISTRICT: | DISTANCE: | |
|---|---|---|---|
|
Grade School
Ogden Elementary |
299 | — | |
|
Middle School
Ogden International |
299 | Not in DB | |
|
High School
Lincoln Park High School |
299 | Not in DB | |
Property History
| DATE: | EVENT: | PRICE: | SOURCE: |
|---|---|---|---|
| 31 Jan, 2011 | Sold | $810,000 | MRED MLS |
| 21 Dec, 2010 | Under contract | $825,000 | MRED MLS |
| — | Last price change | $869,000 | MRED MLS |
| 23 Aug, 2010 | Listed for sale | $869,000 | MRED MLS |
| 9 Jul, 2021 | Sold | $860,000 | MRED MLS |
| 25 Apr, 2021 | Under contract | $899,000 | MRED MLS |
| — | Last price change | $925,000 | MRED MLS |
| 28 Jan, 2021 | Listed for sale | $999,900 | MRED MLS |
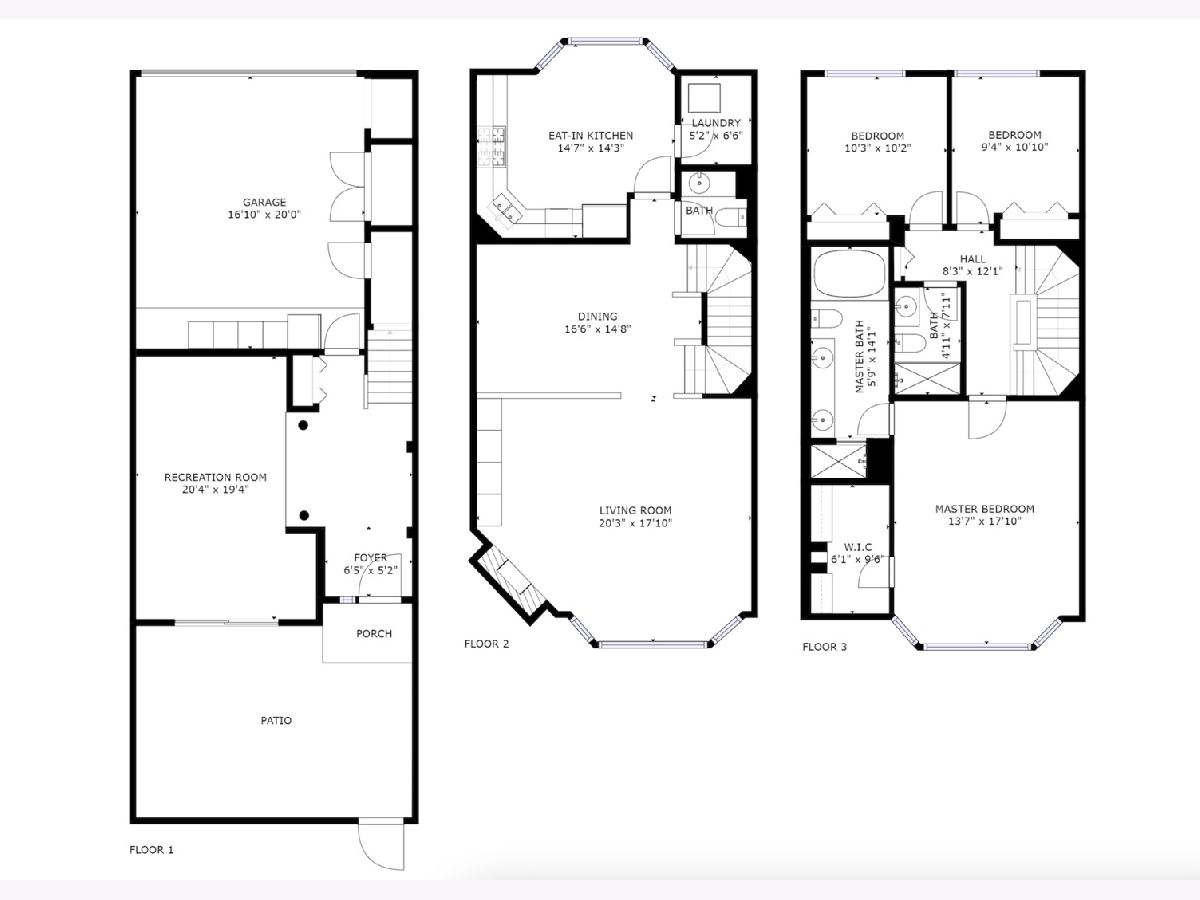
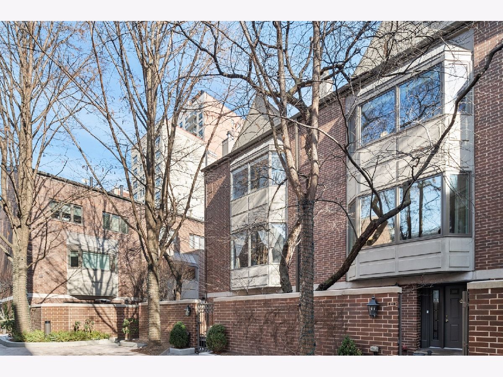
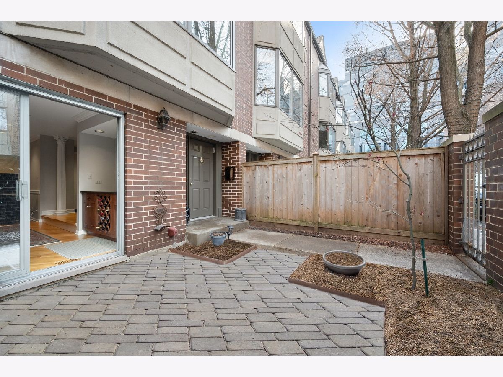
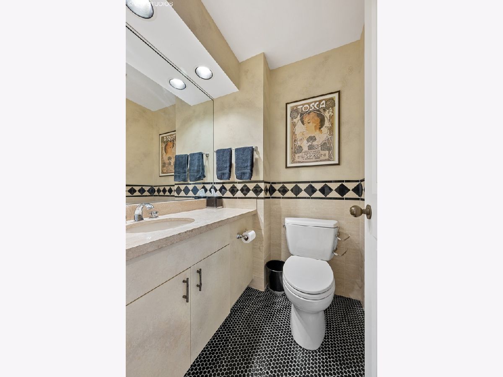
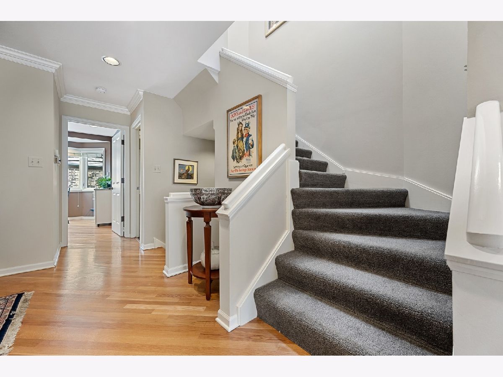
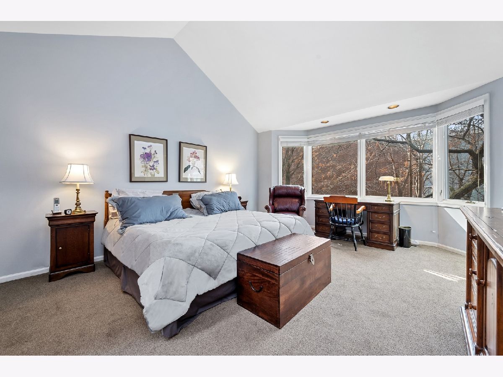
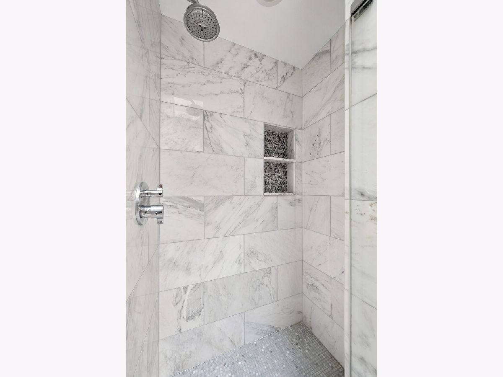
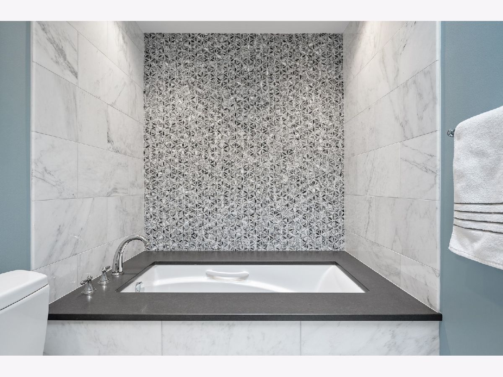
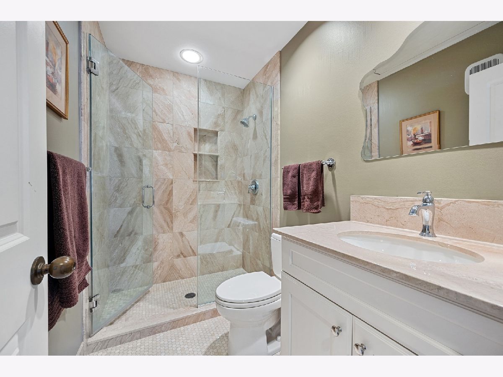
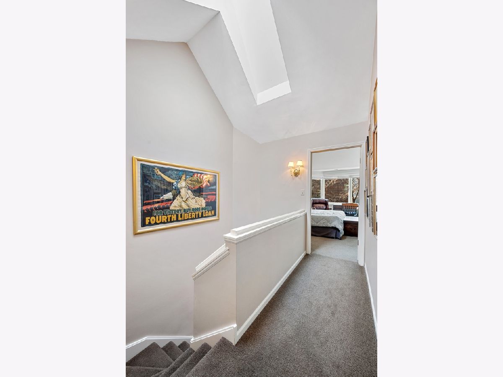
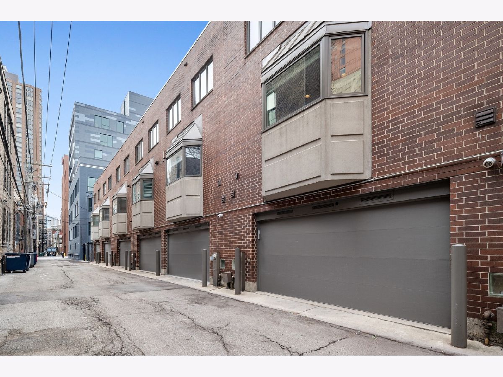
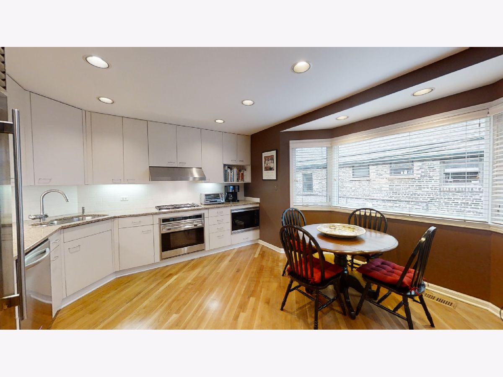
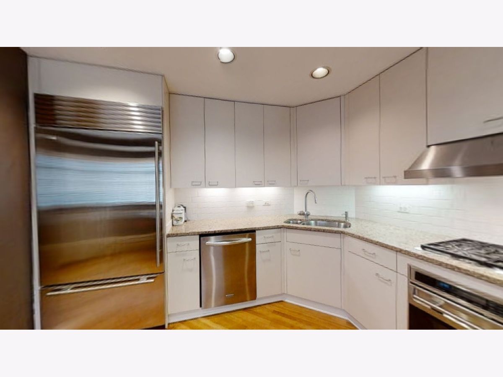
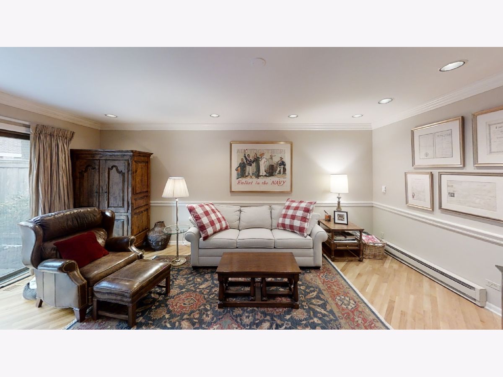
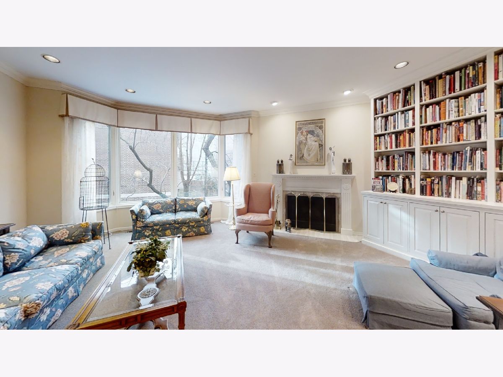
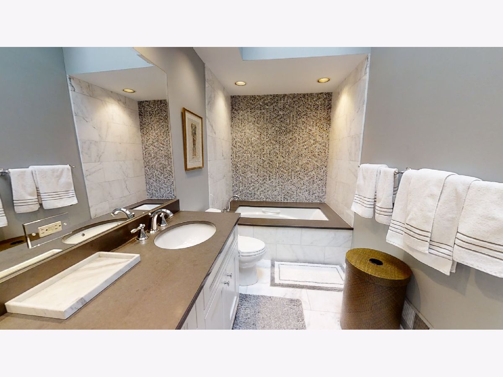
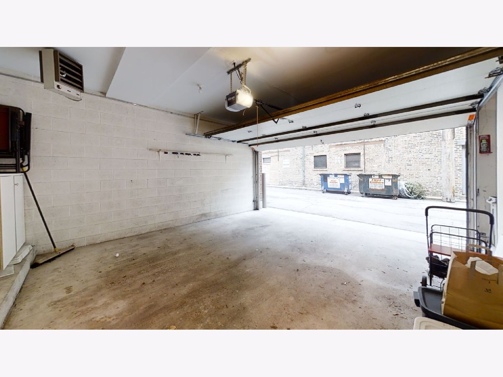
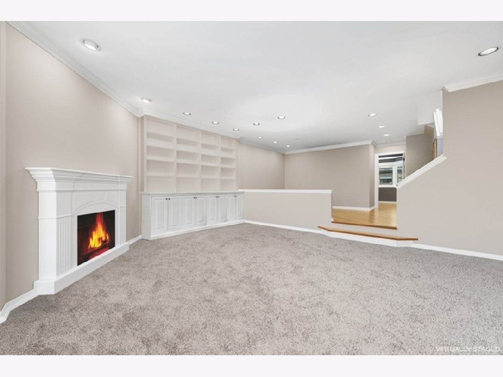
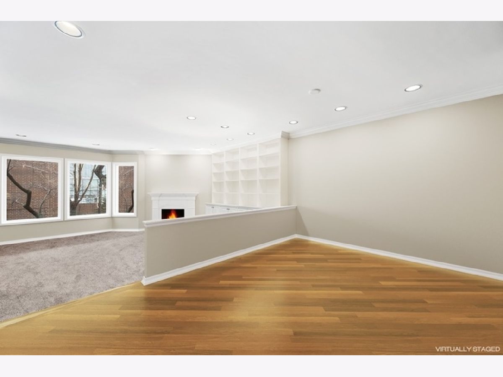
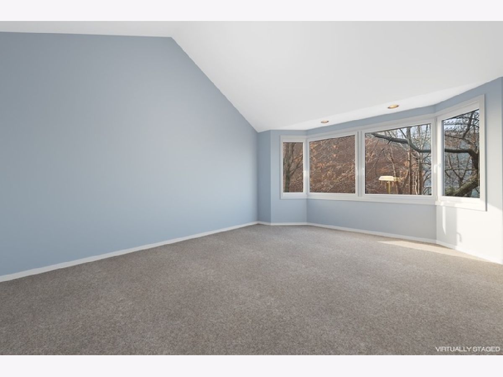
Room Specifics
Total Bedrooms: 3
Bedrooms Above Ground: 3
Bedrooms Below Ground: 0
Dimensions: —
Floor Type: Carpet
Dimensions: —
Floor Type: Carpet
Full Bathrooms: 3
Bathroom Amenities: Whirlpool,Separate Shower,Double Sink
Bathroom in Basement: 0
Rooms: Foyer,Gallery,Utility Room-2nd Floor
Basement Description: None
Other Specifics
| 2 | |
| Concrete Perimeter | |
| Shared,Off Alley | |
| Patio, Storms/Screens | |
| Common Grounds,Fenced Yard,Landscaped | |
| COMMON | |
| — | |
| Full | |
| Vaulted/Cathedral Ceilings, Bar-Wet, Hardwood Floors, Laundry Hook-Up in Unit, Storage | |
| Range, Microwave, Dishwasher, High End Refrigerator, Freezer, Washer, Dryer, Disposal | |
| Not in DB | |
| — | |
| — | |
| Door Person | |
| Wood Burning, Gas Starter |
Tax History
| Year | Property Taxes |
|---|---|
| 2011 | $11,817 |
| 2021 | $18,255 |
Contact Agent
Nearby Similar Homes
Nearby Sold Comparables
Contact Agent
Listing Provided By
Jameson Sotheby's Int'l Realty

