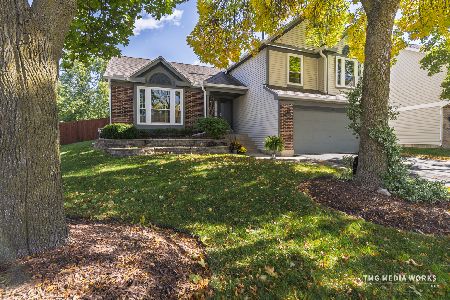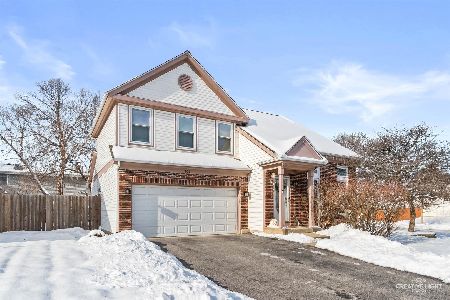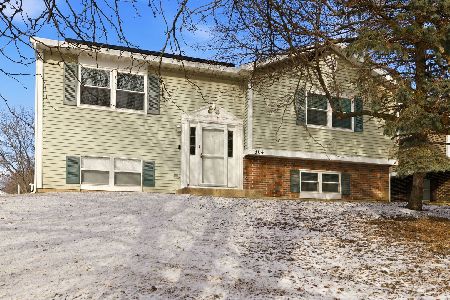55 Mayfair Drive, Aurora, Illinois 60504
$365,000
|
Sold
|
|
| Status: | Closed |
| Sqft: | 3,246 |
| Cost/Sqft: | $115 |
| Beds: | 5 |
| Baths: | 4 |
| Year Built: | 1980 |
| Property Taxes: | $9,213 |
| Days On Market: | 2400 |
| Lot Size: | 0,24 |
Description
Outstanding home in Amberwood subdivision. This home has a custom addition unlike any other home in the neighborhood. Modern paint colors and white trim. Amazing chef's kitchen with vaulted ceiling, canned & pendant lighting, white cabinets, huge island, double oven, 5 burner stovetop and lots of cabinets. Large living room and eating area has a gas fireplace. Large dining room combined with the kitchen for great entertaining. Original dining area has been turned into a kids study room with custom work bench. 1st floor bedroom can be used as office. 1st floor mud/laundry room with utility sink. Original formal living room was converted to a kids play room/bedroom. Very unique space your kids will love! Large master bedroom has 2 closets, separate bathroom with huge vanity, soaker tub and shower. Basement features a family room, theatre room, full bathroom and lots of storage. School district 204 and bus picks up at the corner. Park is just down the street. This home is amazing!
Property Specifics
| Single Family | |
| — | |
| — | |
| 1980 | |
| Full | |
| — | |
| No | |
| 0.24 |
| Du Page | |
| Amberwood | |
| 0 / Not Applicable | |
| None | |
| Public | |
| Septic Shared | |
| 10425777 | |
| 0728104002 |
Nearby Schools
| NAME: | DISTRICT: | DISTANCE: | |
|---|---|---|---|
|
Grade School
Mccarty Elementary School |
204 | — | |
|
Middle School
Fischer Middle School |
204 | Not in DB | |
|
High School
Waubonsie Valley High School |
204 | Not in DB | |
Property History
| DATE: | EVENT: | PRICE: | SOURCE: |
|---|---|---|---|
| 29 Aug, 2019 | Sold | $365,000 | MRED MLS |
| 16 Jul, 2019 | Under contract | $374,900 | MRED MLS |
| 27 Jun, 2019 | Listed for sale | $374,900 | MRED MLS |
Room Specifics
Total Bedrooms: 5
Bedrooms Above Ground: 5
Bedrooms Below Ground: 0
Dimensions: —
Floor Type: Carpet
Dimensions: —
Floor Type: Carpet
Dimensions: —
Floor Type: Carpet
Dimensions: —
Floor Type: —
Full Bathrooms: 4
Bathroom Amenities: Separate Shower,Soaking Tub
Bathroom in Basement: 1
Rooms: Bedroom 5,Eating Area,Family Room,Study,Theatre Room
Basement Description: Finished
Other Specifics
| 2 | |
| Concrete Perimeter | |
| Concrete | |
| Porch, Brick Paver Patio | |
| Fenced Yard,Mature Trees | |
| 64X40X113X76X113 | |
| Full | |
| Full | |
| Vaulted/Cathedral Ceilings, Wood Laminate Floors, First Floor Bedroom, First Floor Laundry | |
| Double Oven, Microwave, Dishwasher, Refrigerator, Washer, Dryer | |
| Not in DB | |
| Sidewalks, Street Lights | |
| — | |
| — | |
| Gas Log, Gas Starter |
Tax History
| Year | Property Taxes |
|---|---|
| 2019 | $9,213 |
Contact Agent
Nearby Similar Homes
Nearby Sold Comparables
Contact Agent
Listing Provided By
Baird & Warner










