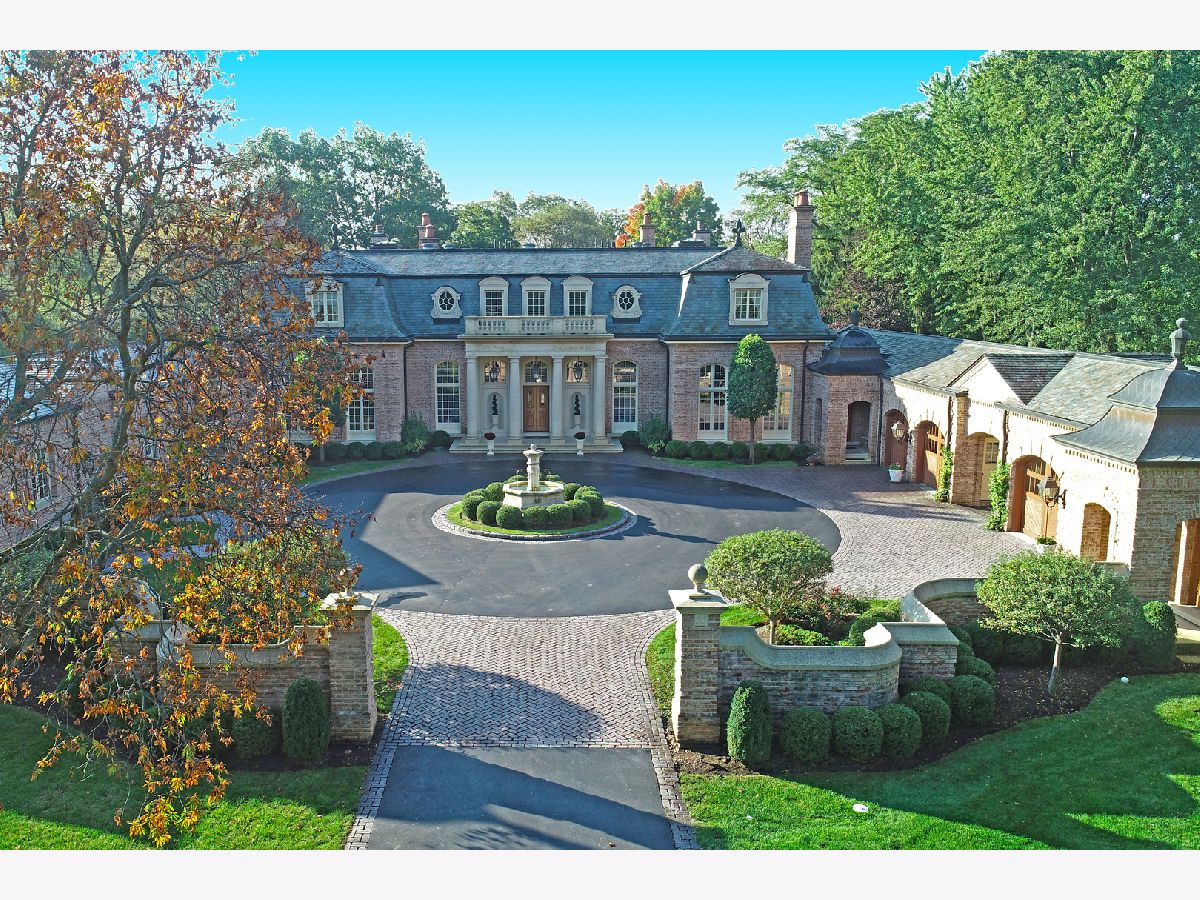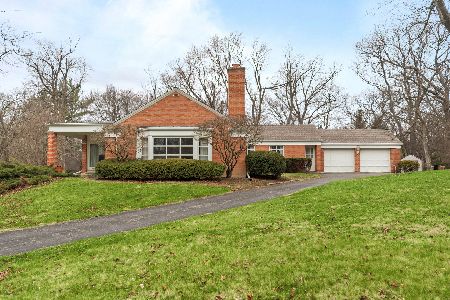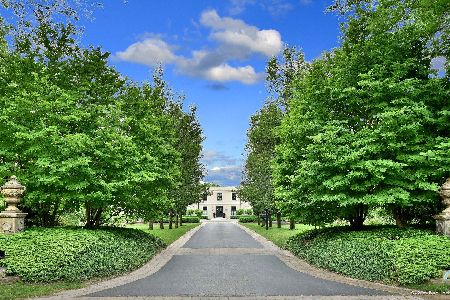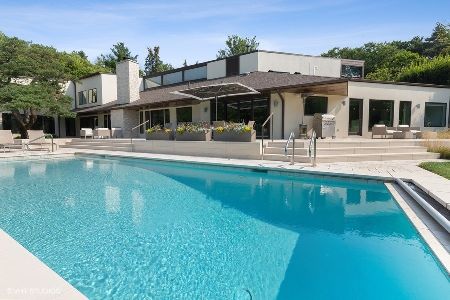55 Onwentsia Road, Lake Forest, Illinois 60045
$5,350,000
|
Sold
|
|
| Status: | Closed |
| Sqft: | 10,687 |
| Cost/Sqft: | $617 |
| Beds: | 8 |
| Baths: | 11 |
| Year Built: | 2008 |
| Property Taxes: | $70,190 |
| Days On Market: | 2570 |
| Lot Size: | 3,01 |
Description
A classic French masterpiece created by architect Phillip Liederbach of Liederbach & Graham. This exquisite newer construction took over five years to complete and was finished in September 2009. Situated on three pristine acres on highly sought after Onwentsia Road in East Lake Forest. Soaring 14 foot ceilings, walls of custom mahogany windows and French doors provide serene views and an abundance of natural light. Intricate mill work, custom marble, limestone and white oak floors and six unique stone fireplaces. Beautiful primary kitchen and separate chef's kitchen, both with top of the line appliances, allow for seamless large, catered parties. Outdoor living and entertaining abound - gorgeous grounds with lush landscaping, gracious large circular drive and courtyard, enormous limestone terrace, custom swimming pool, spa and large stone fire pit. Full guest apartment with separate entrance. Heated dual garages with parking for 5 cars. A one of a kind secluded retreat! THE PANDEMIC ADVISORY FORM FOUND IN ADDITIONAL INFORMATION MUST BE SIGNED BY ALL PARTIES
Property Specifics
| Single Family | |
| — | |
| French Provincial | |
| 2008 | |
| Full | |
| — | |
| No | |
| 3.01 |
| Lake | |
| — | |
| 0 / Not Applicable | |
| None | |
| Lake Michigan | |
| Public Sewer | |
| 10172436 | |
| 16041020280000 |
Nearby Schools
| NAME: | DISTRICT: | DISTANCE: | |
|---|---|---|---|
|
Grade School
Cherokee Elementary School |
67 | — | |
|
Middle School
Deer Path Middle School |
67 | Not in DB | |
|
High School
Lake Forest High School |
115 | Not in DB | |
Property History
| DATE: | EVENT: | PRICE: | SOURCE: |
|---|---|---|---|
| 1 Jun, 2021 | Sold | $5,350,000 | MRED MLS |
| 12 Mar, 2021 | Under contract | $6,595,000 | MRED MLS |
| — | Last price change | $6,950,000 | MRED MLS |
| 14 Jan, 2019 | Listed for sale | $7,900,000 | MRED MLS |

Room Specifics
Total Bedrooms: 8
Bedrooms Above Ground: 8
Bedrooms Below Ground: 0
Dimensions: —
Floor Type: Hardwood
Dimensions: —
Floor Type: Hardwood
Dimensions: —
Floor Type: Hardwood
Dimensions: —
Floor Type: —
Dimensions: —
Floor Type: —
Dimensions: —
Floor Type: —
Dimensions: —
Floor Type: —
Full Bathrooms: 11
Bathroom Amenities: Separate Shower,Steam Shower,Double Sink
Bathroom in Basement: 1
Rooms: Bedroom 5,Bedroom 6,Bedroom 7,Bedroom 8,Media Room,Library,Exercise Room,Kitchen,Foyer,Game Room
Basement Description: Finished
Other Specifics
| 4 | |
| Concrete Perimeter | |
| Asphalt,Brick | |
| Balcony, Patio, Hot Tub, In Ground Pool | |
| Landscaped,Wooded | |
| 174X336X174X333 | |
| — | |
| Full | |
| Bar-Wet, Elevator, Hardwood Floors, Heated Floors, First Floor Bedroom, First Floor Full Bath | |
| Double Oven, Range, Microwave, Dishwasher, High End Refrigerator, Washer, Dryer, Disposal, Wine Refrigerator | |
| Not in DB | |
| Curbs, Street Paved | |
| — | |
| — | |
| Gas Log |
Tax History
| Year | Property Taxes |
|---|---|
| 2021 | $70,190 |
Contact Agent
Nearby Similar Homes
Nearby Sold Comparables
Contact Agent
Listing Provided By
Berkshire Hathaway HomeServices Chicago









