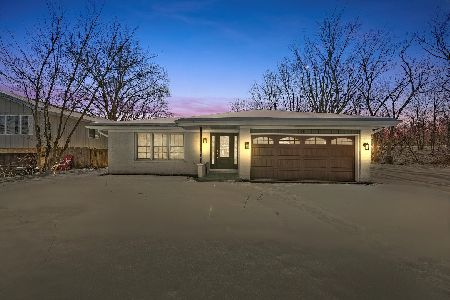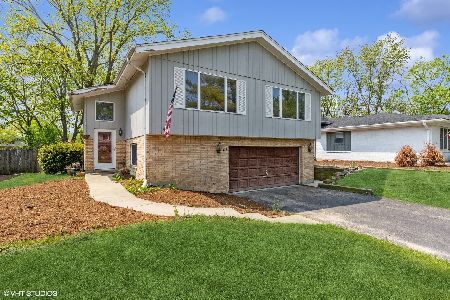55 Stone Avenue, Lake Forest, Illinois 60045
$389,000
|
Sold
|
|
| Status: | Closed |
| Sqft: | 2,024 |
| Cost/Sqft: | $193 |
| Beds: | 3 |
| Baths: | 2 |
| Year Built: | 1972 |
| Property Taxes: | $7,884 |
| Days On Market: | 1789 |
| Lot Size: | 0,24 |
Description
Great location and great price for this tri-level that needs a little TLC. Double entry doors lead to ceramic tiled foyer. Spacious dining room w/hardwood floor and pocket door between kitchen & dining room. Kitchen leads to family room w/hardwood floors, brick wood burning fireplace with raised hearth, skylight, and hardwood floors. 2 doorways leading to sunroom with ceramic tile floor, lighted ceiling fan, sink, 2 skylights, windows overlooking patio and wooded yard & exterior access door. Main floor powder room with pocket door is adjacent to kitchen, & has newer floor tile, shower door and tile surround. 4 steps from kitchen to upper level w/hardwood floor in hallway & 3 bedrooms. Master with 2 closets and 2 windows overlooking the side & back yards. 2nd BR w/2 closets (1 with attic access), & window overlooking back yard. Full bathroom on upper level with neutral ceramic tile floor and double bowl vanity. Lower level has large room for potential rec room, a potential 4th BR or office, laundry room with adjoining room for storage, workshop room with built-in shelving and access to crawl space. 2 car attached garage, lovely wooded yard. At the end of W. Stone where street dead ends. This home is an estate sale and is being sold in "as is, where is condition." Please use "as is" rider in MLS and allow 15 days for Probate Court approval.
Property Specifics
| Single Family | |
| — | |
| Tri-Level | |
| 1972 | |
| Partial | |
| — | |
| No | |
| 0.24 |
| Lake | |
| — | |
| 0 / Not Applicable | |
| None | |
| Public | |
| Public Sewer | |
| 11012569 | |
| 16082050020000 |
Nearby Schools
| NAME: | DISTRICT: | DISTANCE: | |
|---|---|---|---|
|
Grade School
Cherokee Elementary School |
67 | — | |
|
Middle School
Deer Path Middle School |
67 | Not in DB | |
|
High School
Lake Forest High School |
115 | Not in DB | |
Property History
| DATE: | EVENT: | PRICE: | SOURCE: |
|---|---|---|---|
| 2 Apr, 2021 | Sold | $389,000 | MRED MLS |
| 10 Mar, 2021 | Under contract | $389,900 | MRED MLS |
| 5 Mar, 2021 | Listed for sale | $389,900 | MRED MLS |
| 18 Mar, 2022 | Sold | $650,000 | MRED MLS |
| 15 Feb, 2022 | Under contract | $649,900 | MRED MLS |
| 31 Jan, 2022 | Listed for sale | $649,900 | MRED MLS |
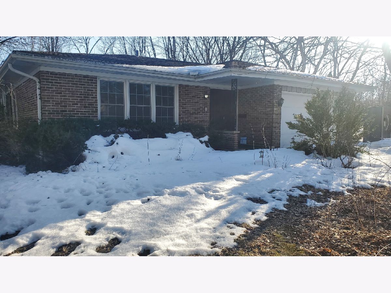
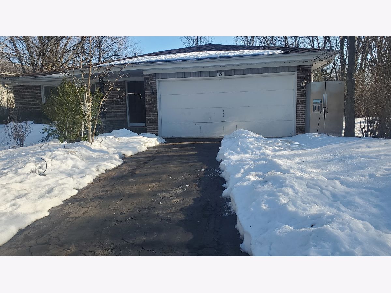




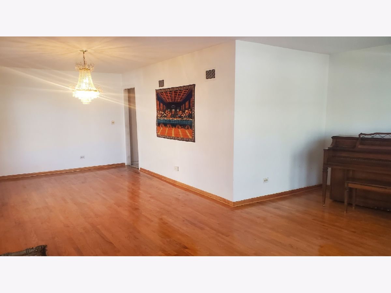


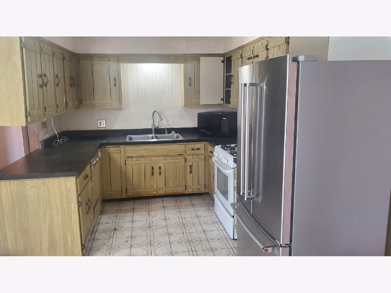
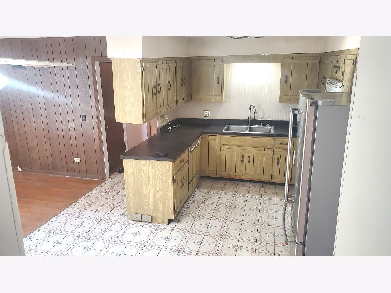
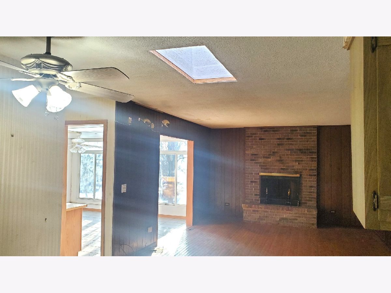


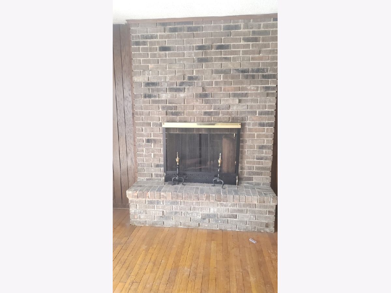
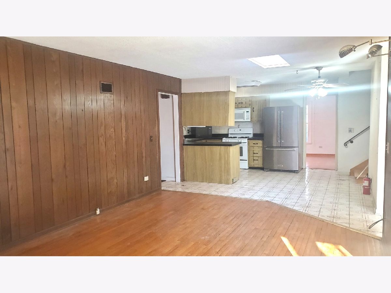
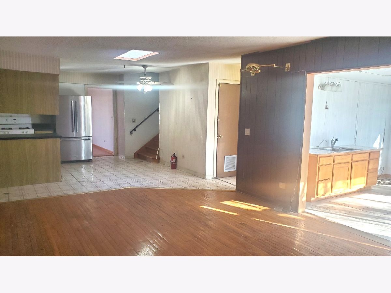
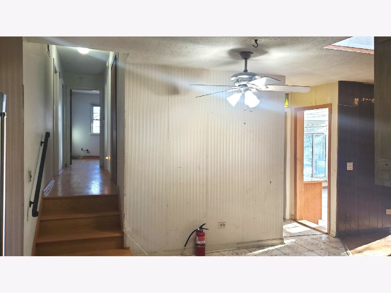
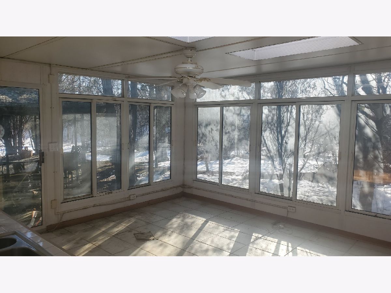

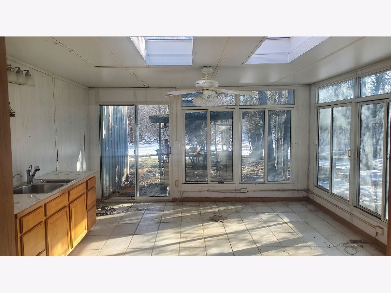






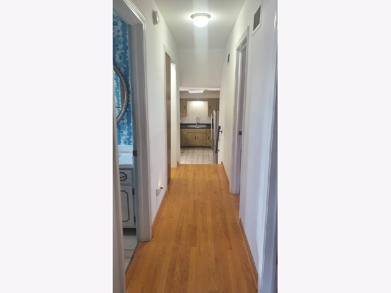
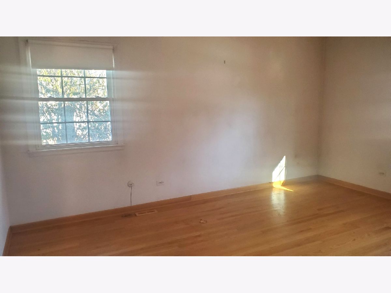

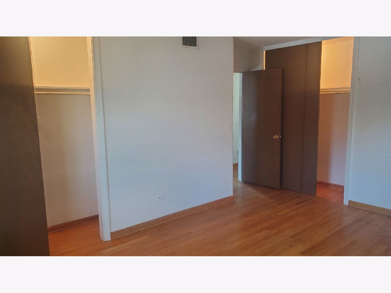





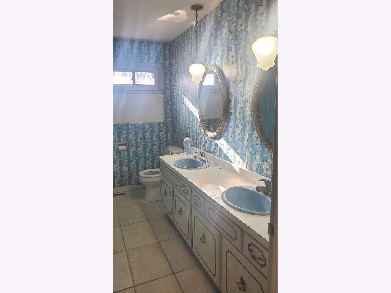

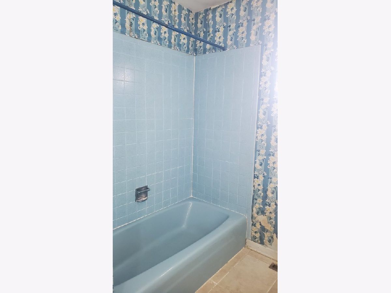

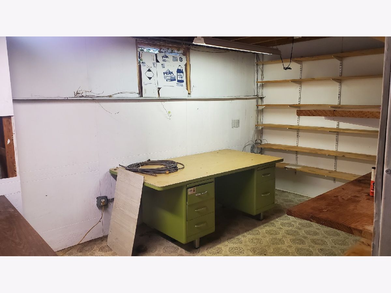
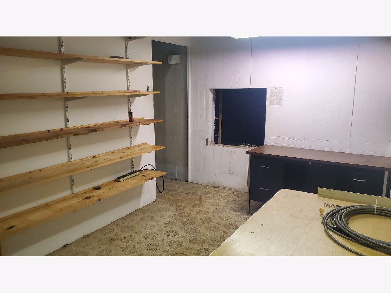

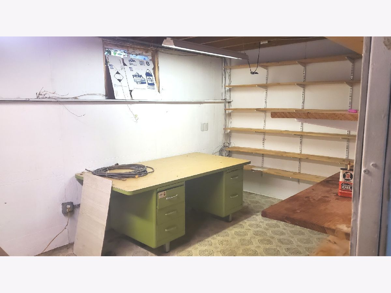
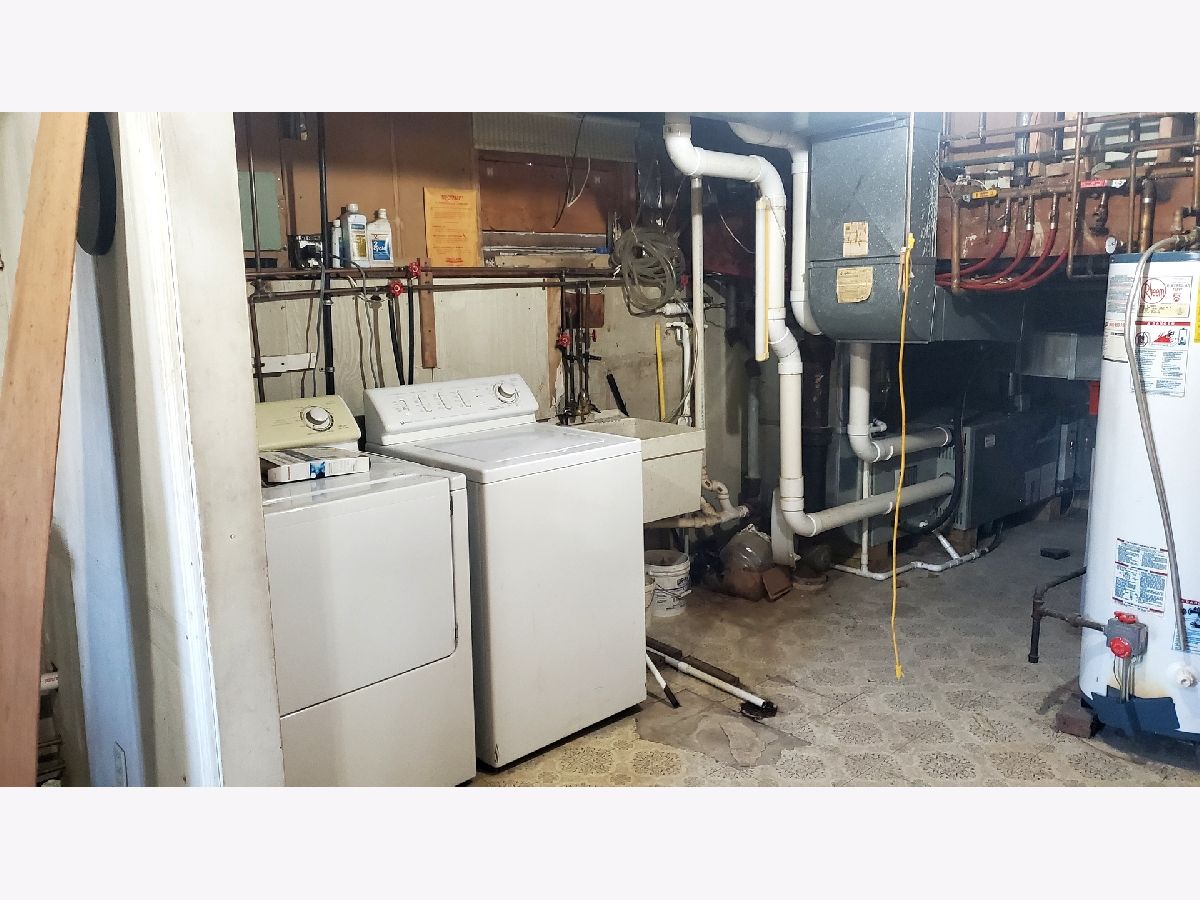
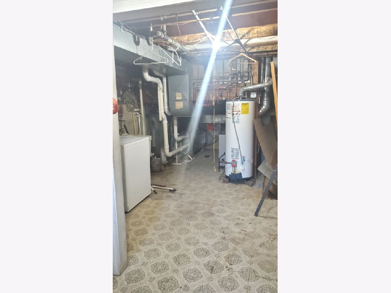

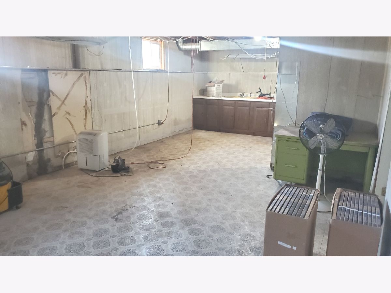
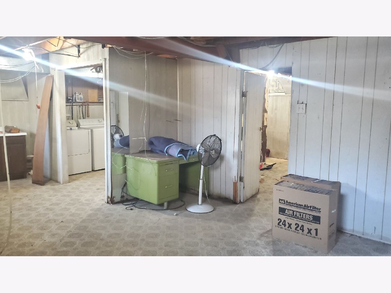
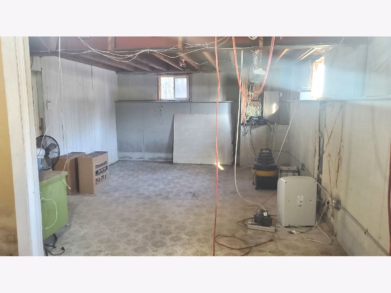


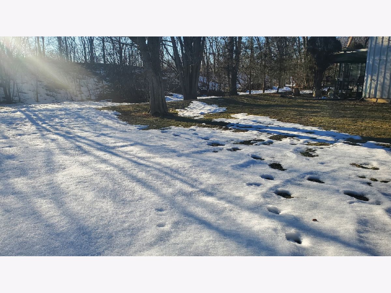
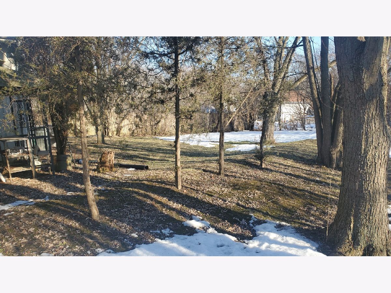
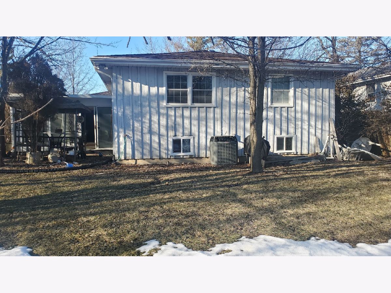
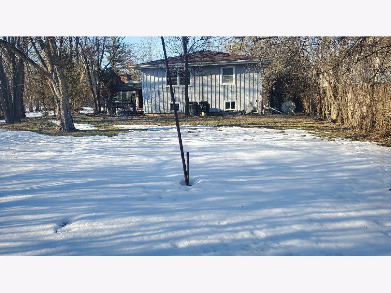
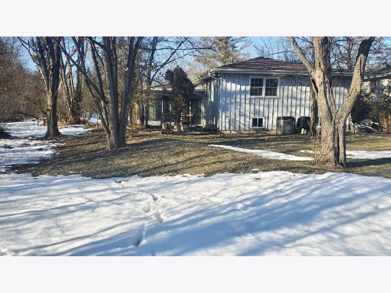
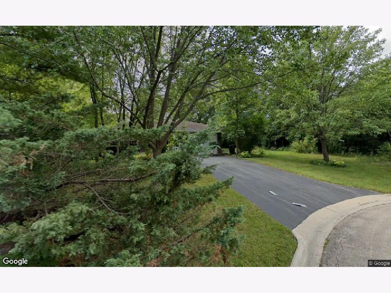


Room Specifics
Total Bedrooms: 3
Bedrooms Above Ground: 3
Bedrooms Below Ground: 0
Dimensions: —
Floor Type: Hardwood
Dimensions: —
Floor Type: Hardwood
Full Bathrooms: 2
Bathroom Amenities: Double Sink
Bathroom in Basement: 0
Rooms: Recreation Room,Heated Sun Room,Foyer,Storage,Other Room
Basement Description: Partially Finished,Crawl
Other Specifics
| 2 | |
| Concrete Perimeter | |
| Asphalt | |
| Patio | |
| Cul-De-Sac,Irregular Lot,Wooded,Mature Trees | |
| 75 X 173.4 X 37.3 X163.9 X | |
| Unfinished | |
| None | |
| Skylight(s), Hardwood Floors | |
| Range, Microwave, Dishwasher, Refrigerator, Washer, Dryer, Disposal | |
| Not in DB | |
| Sidewalks, Street Lights, Street Paved | |
| — | |
| — | |
| Wood Burning |
Tax History
| Year | Property Taxes |
|---|---|
| 2021 | $7,884 |
Contact Agent
Nearby Similar Homes
Nearby Sold Comparables
Contact Agent
Listing Provided By
Char Brengel Real Estate LLC






