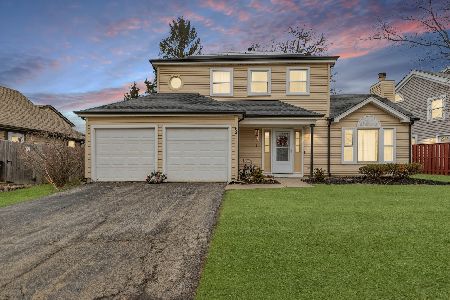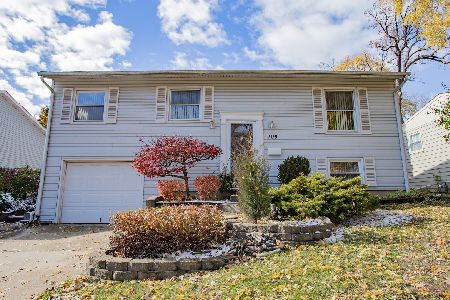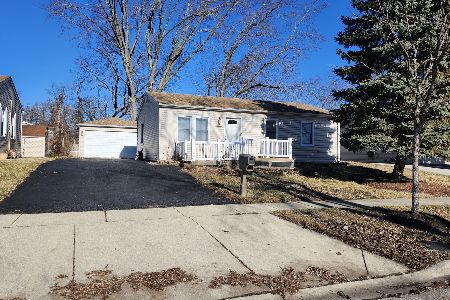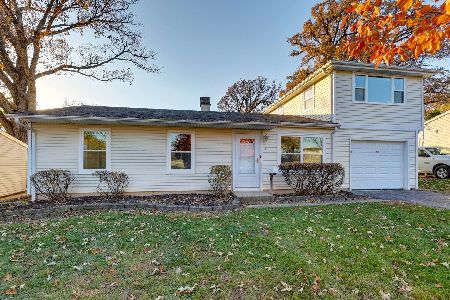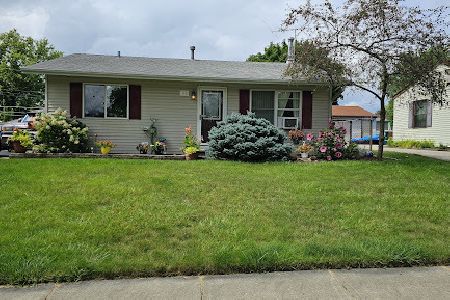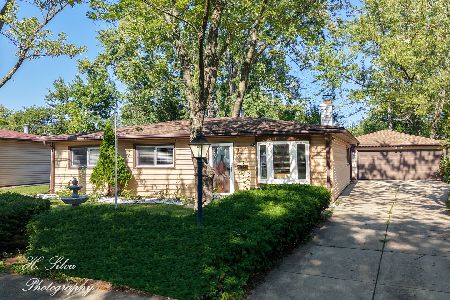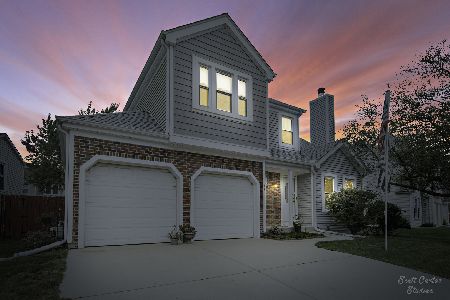55 Washington Avenue, Streamwood, Illinois 60107
$240,000
|
Sold
|
|
| Status: | Closed |
| Sqft: | 1,609 |
| Cost/Sqft: | $153 |
| Beds: | 3 |
| Baths: | 2 |
| Year Built: | 1985 |
| Property Taxes: | $5,465 |
| Days On Market: | 2439 |
| Lot Size: | 0,14 |
Description
Well maintained home loaded with many updates. Main level updates include: new entrance ceramic, wood laminate flooring, remodeled powder room, laundry room with cabinets, high-efficiency heating and cooling systems, and hot water tank. Patio doors off the family room lead to one of the largest fenced-in backyards in the neighborhood. Newer windows and appliances throughout the home. Double vanity in the full bathroom located upstairs. Walk-in closets in all of the bedrooms. Additional closet located on the main level can be used for extra storage, along with shelves in the garage and a storage attic above the garage. Driveway was updated in 2017. Come check out this home in a sought-after neighborhood before it's gone!
Property Specifics
| Single Family | |
| — | |
| — | |
| 1985 | |
| None | |
| "C" ELEVATION | |
| No | |
| 0.14 |
| Cook | |
| Oak Knolls | |
| 0 / Not Applicable | |
| None | |
| Public | |
| Sewer-Storm | |
| 10385435 | |
| 06224040420000 |
Nearby Schools
| NAME: | DISTRICT: | DISTANCE: | |
|---|---|---|---|
|
Grade School
Hanover Countryside Elementary S |
46 | — | |
|
Middle School
Canton Middle School |
46 | Not in DB | |
|
High School
Streamwood High School |
46 | Not in DB | |
Property History
| DATE: | EVENT: | PRICE: | SOURCE: |
|---|---|---|---|
| 23 Sep, 2009 | Sold | $225,000 | MRED MLS |
| 16 Aug, 2009 | Under contract | $239,800 | MRED MLS |
| — | Last price change | $254,700 | MRED MLS |
| 4 Apr, 2009 | Listed for sale | $259,700 | MRED MLS |
| 22 Jul, 2019 | Sold | $240,000 | MRED MLS |
| 23 Jun, 2019 | Under contract | $246,000 | MRED MLS |
| — | Last price change | $247,000 | MRED MLS |
| 19 May, 2019 | Listed for sale | $247,000 | MRED MLS |
Room Specifics
Total Bedrooms: 3
Bedrooms Above Ground: 3
Bedrooms Below Ground: 0
Dimensions: —
Floor Type: Carpet
Dimensions: —
Floor Type: Carpet
Full Bathrooms: 2
Bathroom Amenities: Double Sink
Bathroom in Basement: 0
Rooms: No additional rooms
Basement Description: Slab
Other Specifics
| 2 | |
| — | |
| Asphalt | |
| Patio, Storms/Screens | |
| Fenced Yard | |
| 125 X 30 X 43 X 97 X 55 AN | |
| — | |
| — | |
| Vaulted/Cathedral Ceilings, Wood Laminate Floors, First Floor Laundry, Walk-In Closet(s) | |
| Range, Microwave, Dishwasher, Refrigerator, Washer, Dryer, Stainless Steel Appliance(s) | |
| Not in DB | |
| Sidewalks, Street Lights, Street Paved | |
| — | |
| — | |
| Wood Burning |
Tax History
| Year | Property Taxes |
|---|---|
| 2009 | $4,222 |
| 2019 | $5,465 |
Contact Agent
Nearby Similar Homes
Nearby Sold Comparables
Contact Agent
Listing Provided By
RE/MAX Destiny

