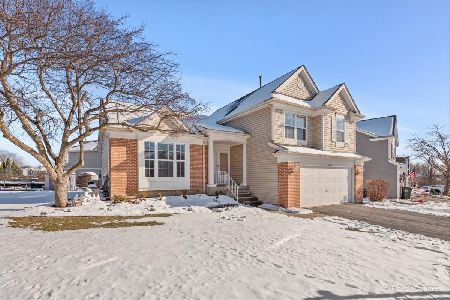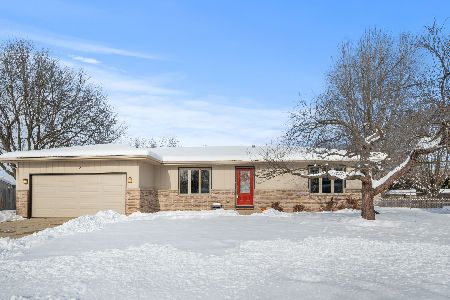55 Wedgewood Drive, South Elgin, Illinois 60177
$207,500
|
Sold
|
|
| Status: | Closed |
| Sqft: | 1,380 |
| Cost/Sqft: | $150 |
| Beds: | 3 |
| Baths: | 3 |
| Year Built: | 1978 |
| Property Taxes: | $4,968 |
| Days On Market: | 3537 |
| Lot Size: | 0,23 |
Description
If you are looking for a well cared for ranch in South Elgin, this could be the home for you! 3 bedrooms, 2 1/2 baths, 2 car attached garage. The basement is finished and has a wood burning stove, wet bar, full bath, workshop area and plenty of storage. The yard is perfectly landscaped with many flowers, bushes and flower beds. The deck is covered and has built in benches. Eat in kitchen plus dining room. All appliances stay. Same owner since 1980. Just 2 blocks from me and "Sgt.Bob". The Glens of Fox Ridge is a lovely subdivision with only 98 homes. New furnace and central air in 2006. New sump, disposal, dishwasher, roof, vinyl siding, and gutters in 2011. Simply lovely home. (Owner offering $2500 decorating allowance for removal of wallpaper, or whatever you wish)
Property Specifics
| Single Family | |
| — | |
| Ranch | |
| 1978 | |
| Full | |
| RANCH | |
| No | |
| 0.23 |
| Kane | |
| Glens Of Fox Ridge | |
| 0 / Not Applicable | |
| None | |
| Public | |
| Public Sewer | |
| 09235272 | |
| 0634177009 |
Nearby Schools
| NAME: | DISTRICT: | DISTANCE: | |
|---|---|---|---|
|
Grade School
Willard Elementary School |
46 | — | |
|
Middle School
Kenyon Woods Middle School |
46 | Not in DB | |
|
High School
South Elgin High School |
46 | Not in DB | |
Property History
| DATE: | EVENT: | PRICE: | SOURCE: |
|---|---|---|---|
| 14 Jul, 2016 | Sold | $207,500 | MRED MLS |
| 24 May, 2016 | Under contract | $207,500 | MRED MLS |
| 22 May, 2016 | Listed for sale | $207,500 | MRED MLS |
Room Specifics
Total Bedrooms: 3
Bedrooms Above Ground: 3
Bedrooms Below Ground: 0
Dimensions: —
Floor Type: Carpet
Dimensions: —
Floor Type: Carpet
Full Bathrooms: 3
Bathroom Amenities: —
Bathroom in Basement: 1
Rooms: Eating Area,Recreation Room,Workshop
Basement Description: Finished
Other Specifics
| 2 | |
| — | |
| — | |
| — | |
| — | |
| 75X135 | |
| — | |
| Full | |
| Bar-Wet, First Floor Bedroom, First Floor Full Bath | |
| Range, Microwave, Dishwasher, Refrigerator, Bar Fridge, Washer, Dryer, Disposal | |
| Not in DB | |
| Sidewalks, Street Lights, Street Paved | |
| — | |
| — | |
| Wood Burning Stove |
Tax History
| Year | Property Taxes |
|---|---|
| 2016 | $4,968 |
Contact Agent
Nearby Similar Homes
Nearby Sold Comparables
Contact Agent
Listing Provided By
RE/MAX Horizon









