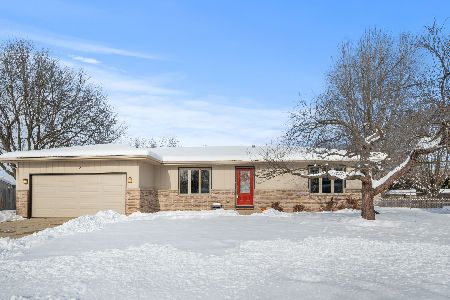65 Wedgewood Drive, South Elgin, Illinois 60177
$225,000
|
Sold
|
|
| Status: | Closed |
| Sqft: | 1,266 |
| Cost/Sqft: | $186 |
| Beds: | 3 |
| Baths: | 2 |
| Year Built: | 1978 |
| Property Taxes: | $5,695 |
| Days On Market: | 3771 |
| Lot Size: | 0,28 |
Description
Beautiful Ranch Home In The Village of South Elgin. Biggest yard on the block! This Stunning home sits on an oversize corner lot. Great curb Appeal, Backyard recently fenced in with a 6ft privacy fence, Deck recently expanded and converted to a double tiered for summer relaxation and fun! This gorgeous home has been professionally painted, features new flooring in living room, kitchen dining room, hallway and in the recently remodeled basement. The basement is the perfect spot for the family time and entertainment! Includes stainless steel appliances! Newer windows and siding! Home Sweet Home.....it's what you will feel when you step into this beauty!
Property Specifics
| Single Family | |
| — | |
| Ranch | |
| 1978 | |
| Full | |
| — | |
| No | |
| 0.28 |
| Kane | |
| — | |
| 0 / Not Applicable | |
| None | |
| Public | |
| Public Sewer | |
| 09078100 | |
| 0634177010 |
Nearby Schools
| NAME: | DISTRICT: | DISTANCE: | |
|---|---|---|---|
|
Grade School
Willard Elementary School |
46 | — | |
|
Middle School
Kenyon Woods Middle School |
46 | Not in DB | |
|
High School
South Elgin High School |
46 | Not in DB | |
Property History
| DATE: | EVENT: | PRICE: | SOURCE: |
|---|---|---|---|
| 29 Dec, 2015 | Sold | $225,000 | MRED MLS |
| 3 Nov, 2015 | Under contract | $234,900 | MRED MLS |
| 2 Nov, 2015 | Listed for sale | $234,900 | MRED MLS |
Room Specifics
Total Bedrooms: 3
Bedrooms Above Ground: 3
Bedrooms Below Ground: 0
Dimensions: —
Floor Type: Carpet
Dimensions: —
Floor Type: Carpet
Full Bathrooms: 2
Bathroom Amenities: —
Bathroom in Basement: 0
Rooms: Deck,Office,Sun Room,Utility Room-Lower Level,Walk In Closet
Basement Description: Finished,Crawl
Other Specifics
| 2 | |
| Concrete Perimeter | |
| Concrete | |
| Deck, Screened Patio, Above Ground Pool, Storms/Screens | |
| Corner Lot,Fenced Yard | |
| 90X134X91X127 | |
| Full,Unfinished | |
| Full | |
| Skylight(s) | |
| Range, Microwave, Dishwasher, Washer, Dryer, Stainless Steel Appliance(s) | |
| Not in DB | |
| Sidewalks, Street Lights, Street Paved | |
| — | |
| — | |
| Decorative |
Tax History
| Year | Property Taxes |
|---|---|
| 2015 | $5,695 |
Contact Agent
Nearby Similar Homes
Nearby Sold Comparables
Contact Agent
Listing Provided By
Berkshire Hathaway HomeServices Starck Real Estate








