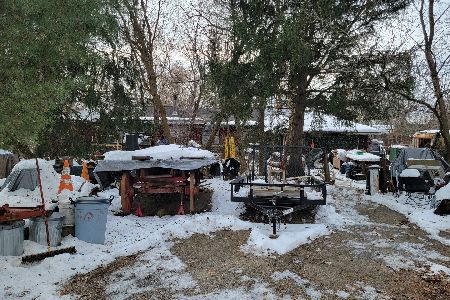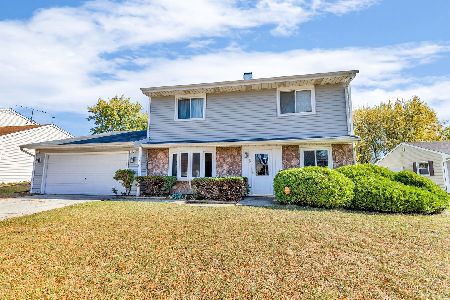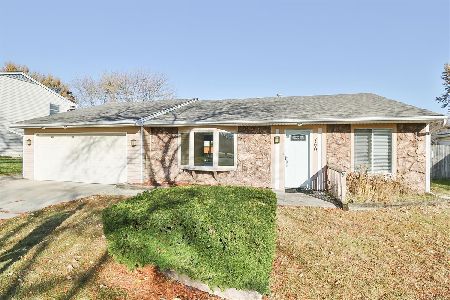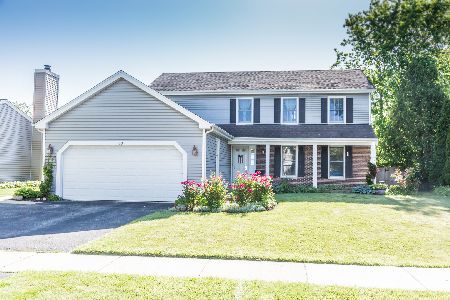55 Wildwood Drive, Roselle, Illinois 60172
$408,000
|
Sold
|
|
| Status: | Closed |
| Sqft: | 1,901 |
| Cost/Sqft: | $218 |
| Beds: | 3 |
| Baths: | 4 |
| Year Built: | 1980 |
| Property Taxes: | $9,821 |
| Days On Market: | 851 |
| Lot Size: | 0,00 |
Description
Welcome to an exquisite 2-story home nestled in the heart of the Chesapeake Landing Subdivision. This stunning residence exudes elegance and comfort, featuring 3 bedrooms and 3.5 bathrooms. The house is thoughtfully designed, offering separate family and dining areas, providing ample space for relaxation and gatherings. The large modern eat-in kitchen features stainless steel appliances, elevating your culinary experience. Marvel at the living room's focal point-a cozy wood-burning fireplace adorned by beautifully crafted built-in bookcases, adding both charm and character to this captivating space. Step into the partially finished basement, complete with its own full bathroom, a versatile space that can cater to your specific needs, whether it be a recreation area, home office, or guest retreat. Embrace the joys of outdoor living in your very own fully fenced yard with a spacious back deck directly accessible from the kitchen-a true entertainer's dream! Enjoy tranquil afternoons or host memorable get-togethers in this enchanting oasis. For the savvy organizer, the heated 2-car attached garage as well as extended front driveway presents itself with an abundance of built-in shelving, catering to all your storage needs. Conveniently located, this splendid abode offers easy access to various amenities, including the nearby train station, schools, library, park district, shopping centers, dining establishments, and expressways. Come and witness the epitome of charm and sophistication in this remarkable home, where the perfect blend of style and functionality awaits you.
Property Specifics
| Single Family | |
| — | |
| — | |
| 1980 | |
| — | |
| — | |
| No | |
| — |
| Du Page | |
| — | |
| — / Not Applicable | |
| — | |
| — | |
| — | |
| 11839102 | |
| 0204413003 |
Nearby Schools
| NAME: | DISTRICT: | DISTANCE: | |
|---|---|---|---|
|
Grade School
Spring Hills Elementary School |
12 | — | |
|
Middle School
Roselle Middle School |
12 | Not in DB | |
|
High School
Lake Park High School |
108 | Not in DB | |
Property History
| DATE: | EVENT: | PRICE: | SOURCE: |
|---|---|---|---|
| 2 Nov, 2023 | Sold | $408,000 | MRED MLS |
| 8 Oct, 2023 | Under contract | $415,000 | MRED MLS |
| 4 Oct, 2023 | Listed for sale | $415,000 | MRED MLS |
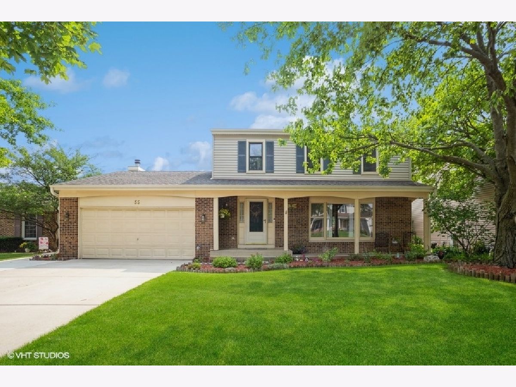
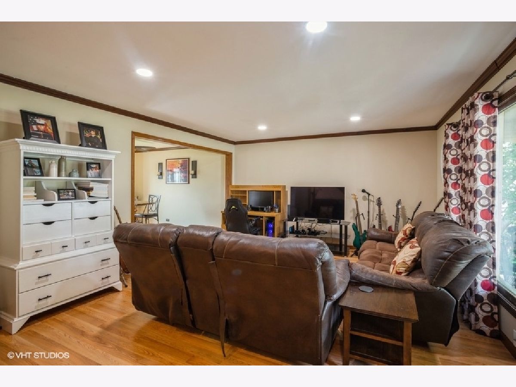
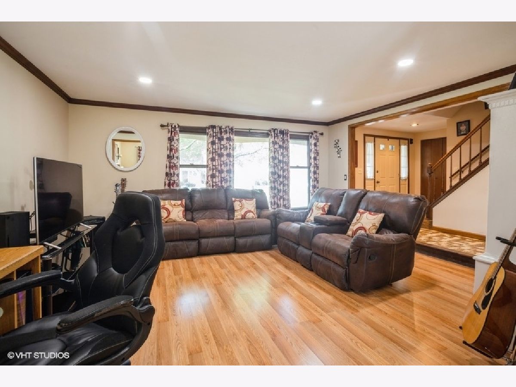
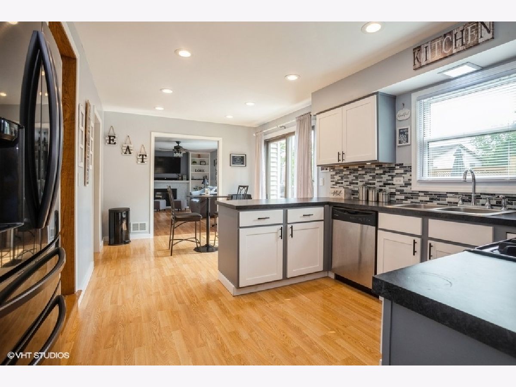
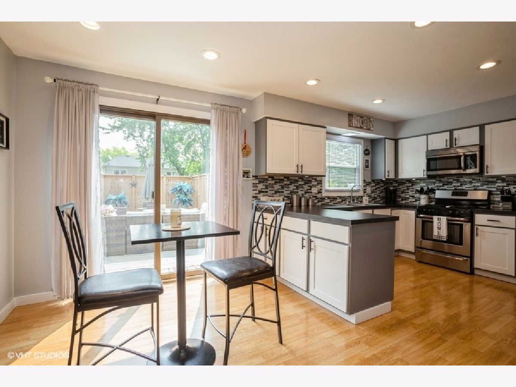
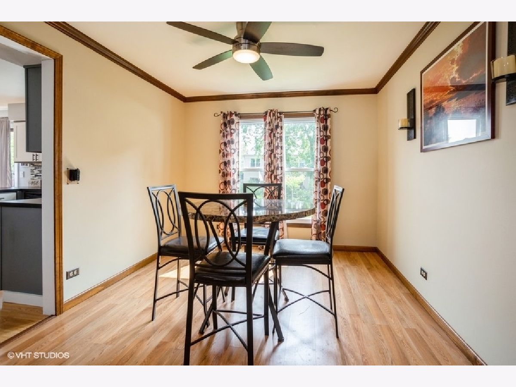
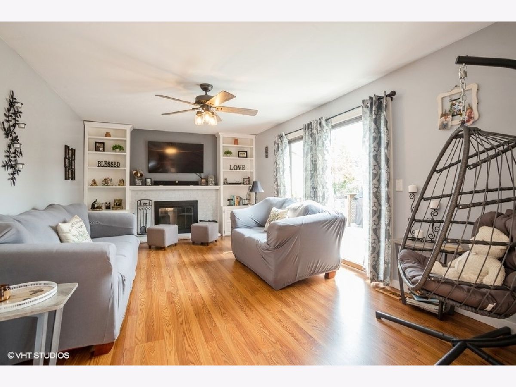
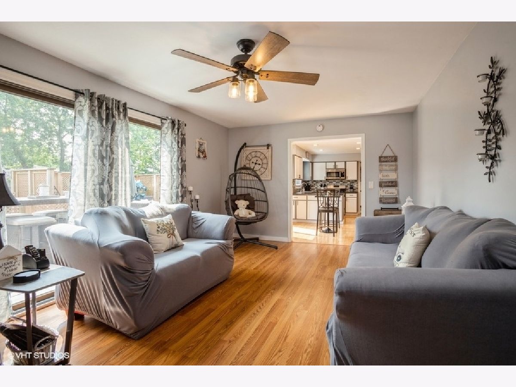
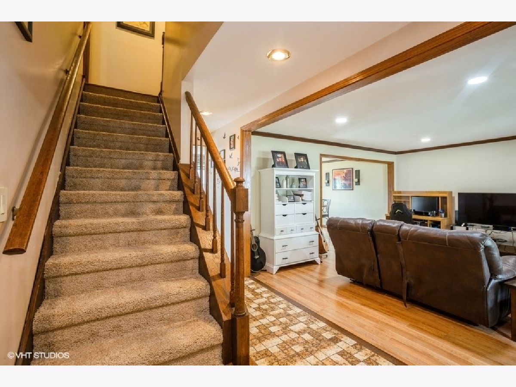
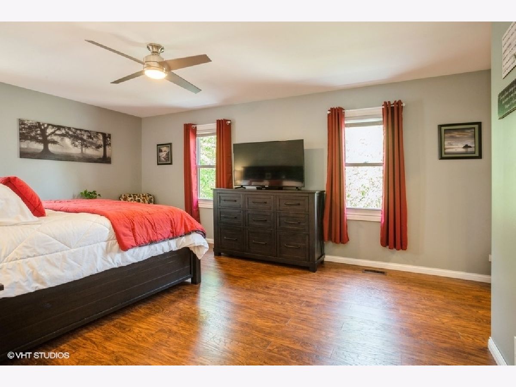
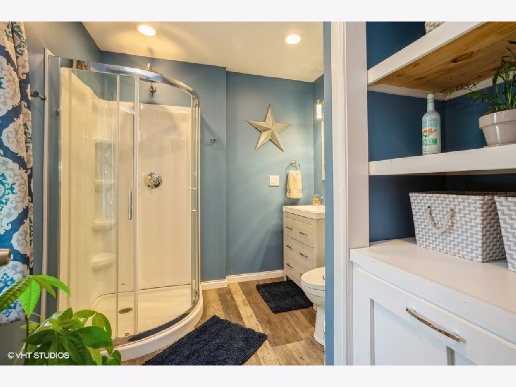
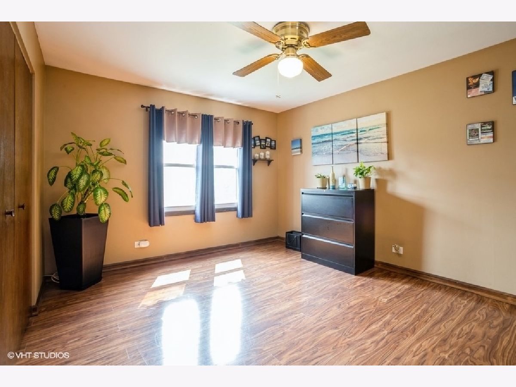
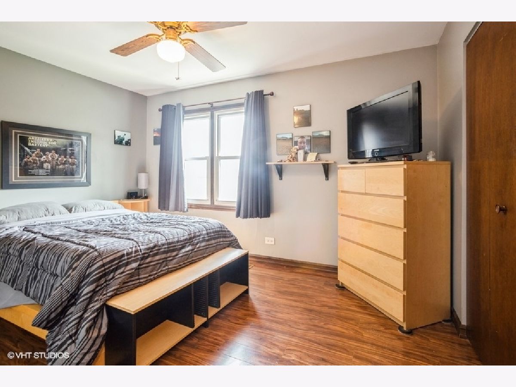
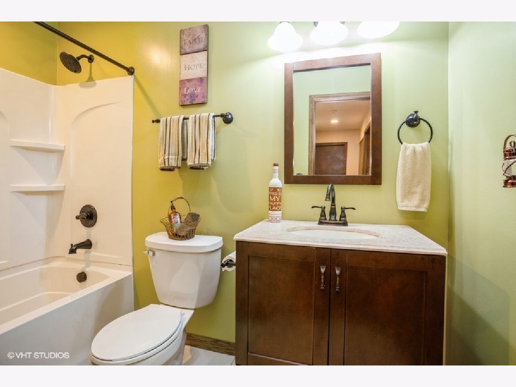
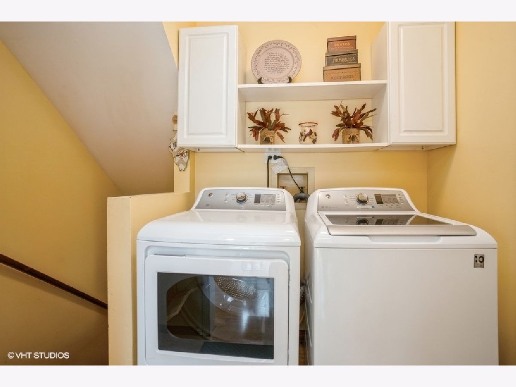
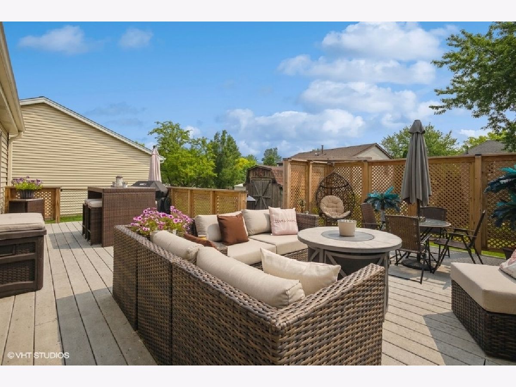
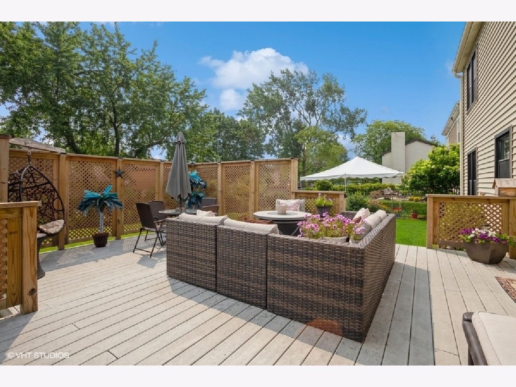
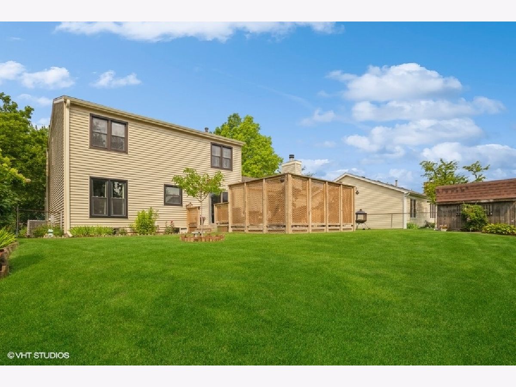
Room Specifics
Total Bedrooms: 3
Bedrooms Above Ground: 3
Bedrooms Below Ground: 0
Dimensions: —
Floor Type: —
Dimensions: —
Floor Type: —
Full Bathrooms: 4
Bathroom Amenities: —
Bathroom in Basement: 1
Rooms: —
Basement Description: Partially Finished
Other Specifics
| 2 | |
| — | |
| Concrete | |
| — | |
| — | |
| 7405 | |
| — | |
| — | |
| — | |
| — | |
| Not in DB | |
| — | |
| — | |
| — | |
| — |
Tax History
| Year | Property Taxes |
|---|---|
| 2023 | $9,821 |
Contact Agent
Nearby Similar Homes
Nearby Sold Comparables
Contact Agent
Listing Provided By
Coldwell Banker Real Estate Group

