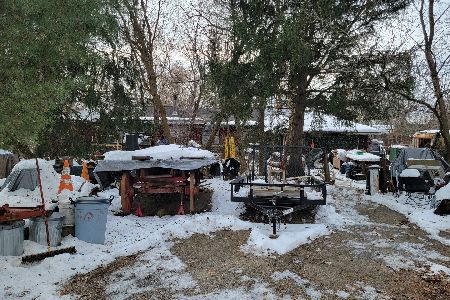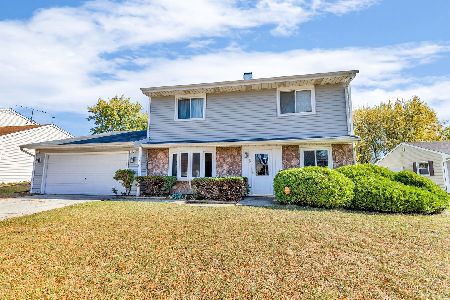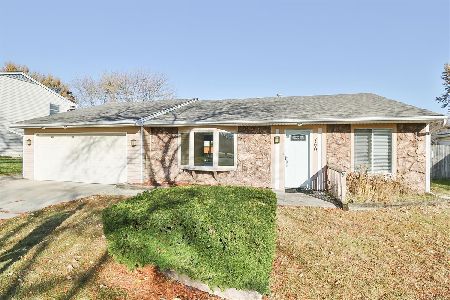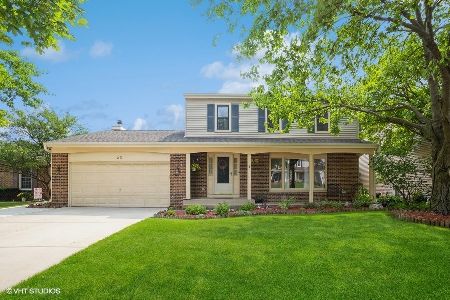50 West End Road, Roselle, Illinois 60172
$257,000
|
Sold
|
|
| Status: | Closed |
| Sqft: | 0 |
| Cost/Sqft: | — |
| Beds: | 3 |
| Baths: | 2 |
| Year Built: | 1981 |
| Property Taxes: | $5,146 |
| Days On Market: | 5986 |
| Lot Size: | 0,00 |
Description
Great priced Colonial with a basement. New roof, furnace,humidifier, water heater all in 2008. Lower level painted in 07 and upper level painted in 09. Whole house recarpetted in 09. Great floor plan featuring nice sized rooms t/o. You'll love the flat fenced backyard. Kitchen features generous eating area, ceramic tile floor, new dishwasher in 09, new faucet 08, pantry and plenty of cabinets. Hurry will not last!!
Property Specifics
| Single Family | |
| — | |
| — | |
| 1981 | |
| Partial | |
| CHESAPEAKE | |
| No | |
| — |
| Du Page | |
| Chesapeake Landing | |
| 0 / Not Applicable | |
| None | |
| Lake Michigan | |
| Public Sewer | |
| 07323413 | |
| 0204413017 |
Nearby Schools
| NAME: | DISTRICT: | DISTANCE: | |
|---|---|---|---|
|
Grade School
Spring Hills Elementary School |
12 | — | |
|
Middle School
Roselle Middle School |
12 | Not in DB | |
|
High School
Lake Park High School |
108 | Not in DB | |
Property History
| DATE: | EVENT: | PRICE: | SOURCE: |
|---|---|---|---|
| 17 Nov, 2009 | Sold | $257,000 | MRED MLS |
| 27 Sep, 2009 | Under contract | $269,900 | MRED MLS |
| 12 Sep, 2009 | Listed for sale | $269,900 | MRED MLS |
Room Specifics
Total Bedrooms: 3
Bedrooms Above Ground: 3
Bedrooms Below Ground: 0
Dimensions: —
Floor Type: Carpet
Dimensions: —
Floor Type: Carpet
Full Bathrooms: 2
Bathroom Amenities: —
Bathroom in Basement: 0
Rooms: Utility Room-1st Floor
Basement Description: Unfinished,Crawl
Other Specifics
| 2 | |
| Concrete Perimeter | |
| Asphalt | |
| — | |
| Fenced Yard | |
| 56X117X80X134 | |
| — | |
| — | |
| — | |
| Range, Dishwasher, Refrigerator, Washer, Dryer | |
| Not in DB | |
| Sidewalks, Street Lights, Street Paved | |
| — | |
| — | |
| Wood Burning, Attached Fireplace Doors/Screen, Gas Starter |
Tax History
| Year | Property Taxes |
|---|---|
| 2009 | $5,146 |
Contact Agent
Nearby Similar Homes
Nearby Sold Comparables
Contact Agent
Listing Provided By
RE/MAX Central Inc.







