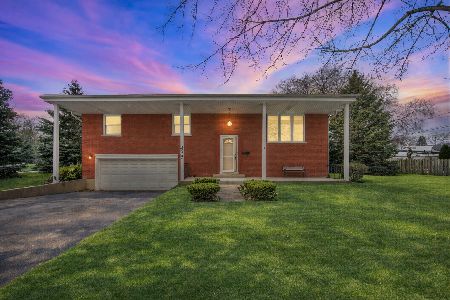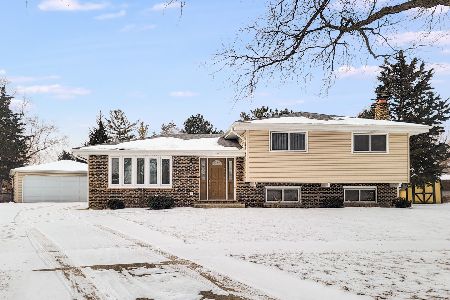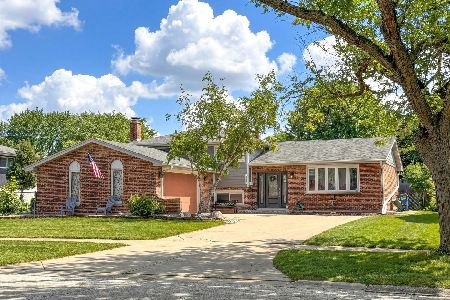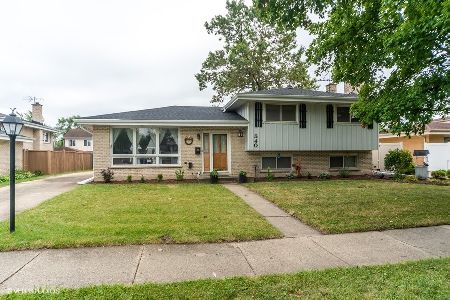550 Arlene Drive, Wood Dale, Illinois 60191
$455,000
|
Sold
|
|
| Status: | Closed |
| Sqft: | 2,649 |
| Cost/Sqft: | $170 |
| Beds: | 5 |
| Baths: | 3 |
| Year Built: | 1965 |
| Property Taxes: | $7,461 |
| Days On Market: | 620 |
| Lot Size: | 0,00 |
Description
Discover luxurious living in this expansive 5-bedroom, 2.1-bathroom split-level home featuring a sub basement, ideally located in a sought-after neighborhood. The updated eat-in kitchen features Dekton countertops, white cabinets, and stainless steel appliances, creating a chef's paradise. Enjoy the updated baths, including the en suite primary bedroom with a sleek updated bath featuring a walk-in shower. White oak flooring throughout the first floor adds warmth and style. The lower level offers a walk-out to the fenced yard, with an additional bedroom and half bath for convenience. A partially finished sub basement provides flexibility for hobbies or extra storage. Custom blinds throughout enhance privacy and aesthetics. Recent upgrades include a newer furnace, humidifier, AC, and siding, complemented by a brand-new roof on both the house and garage. Outside, a fenced yard surrounds an inviting in-ground swimming pool, perfect for summer gatherings. This home blends modern comforts with functional design Great location close to expressways, shopping and restaurants!
Property Specifics
| Single Family | |
| — | |
| — | |
| 1965 | |
| — | |
| — | |
| No | |
| — |
| — | |
| — | |
| — / Not Applicable | |
| — | |
| — | |
| — | |
| 12080395 | |
| 0317405017 |
Nearby Schools
| NAME: | DISTRICT: | DISTANCE: | |
|---|---|---|---|
|
Grade School
Fullerton Elementary School |
4 | — | |
|
Middle School
Indian Trail Junior High School |
4 | Not in DB | |
|
High School
Addison Trail High School |
88 | Not in DB | |
Property History
| DATE: | EVENT: | PRICE: | SOURCE: |
|---|---|---|---|
| 6 Aug, 2024 | Sold | $455,000 | MRED MLS |
| 22 Jun, 2024 | Under contract | $449,900 | MRED MLS |
| 19 Jun, 2024 | Listed for sale | $449,900 | MRED MLS |
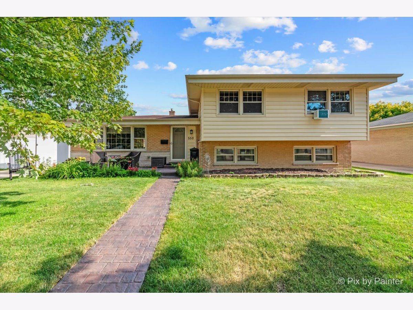
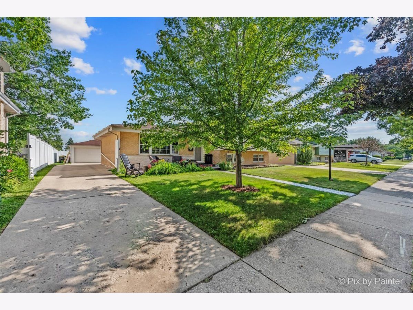
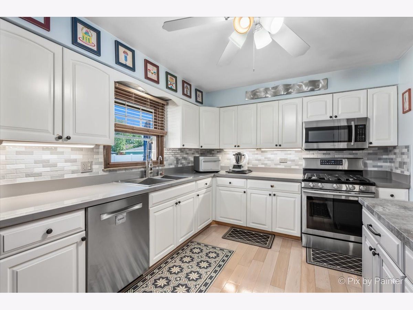
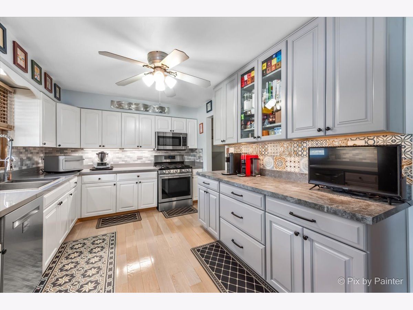
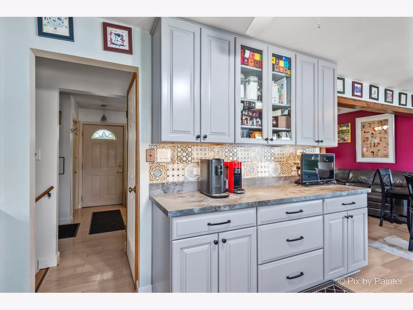
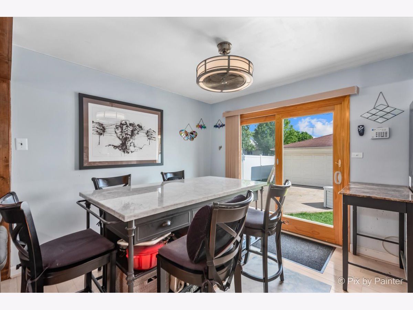
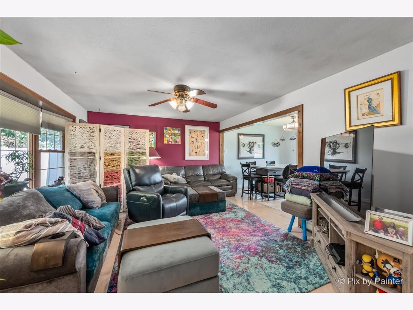
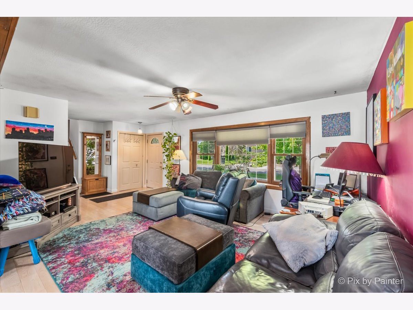
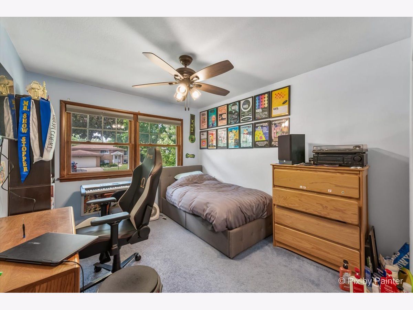
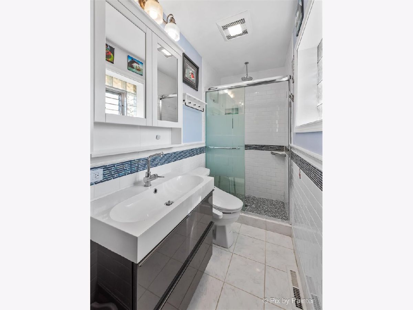
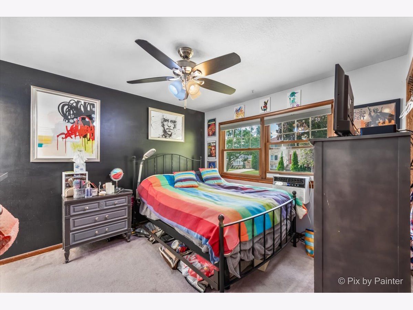
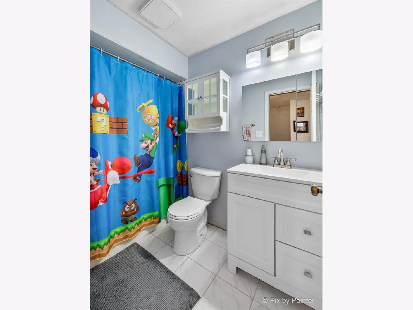
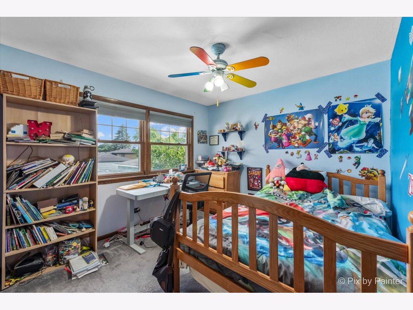
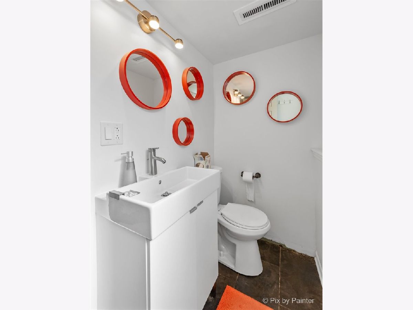
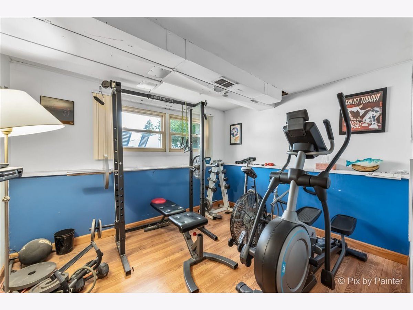
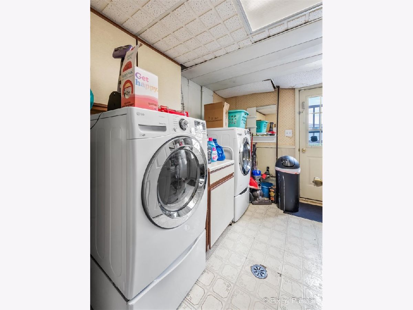
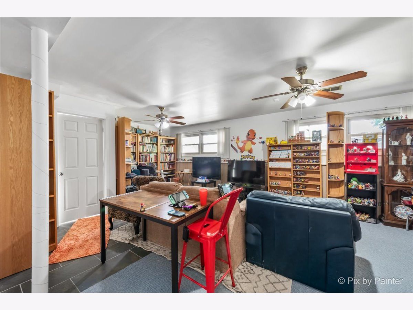
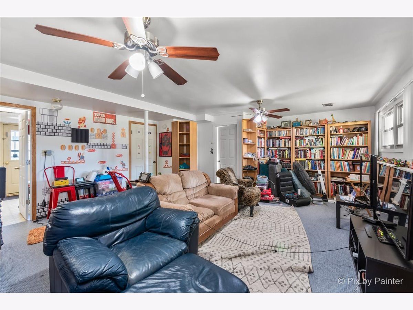
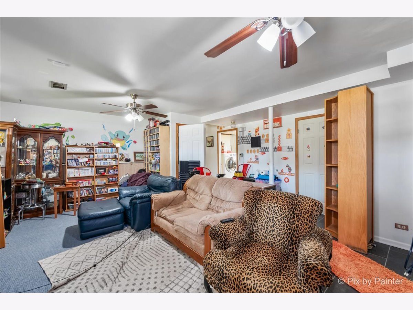
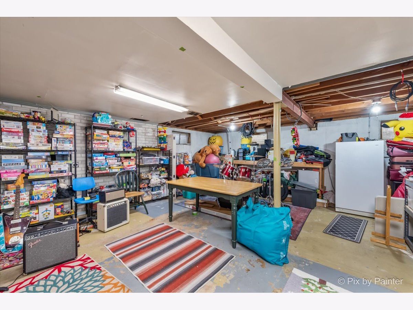
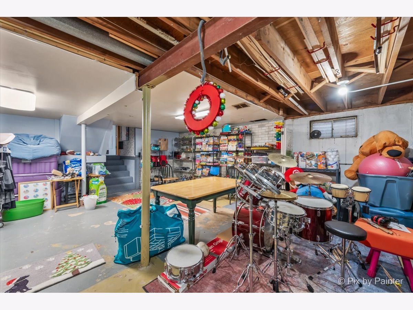
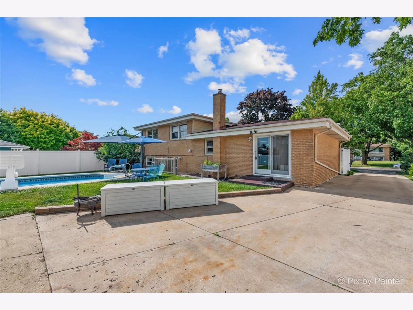
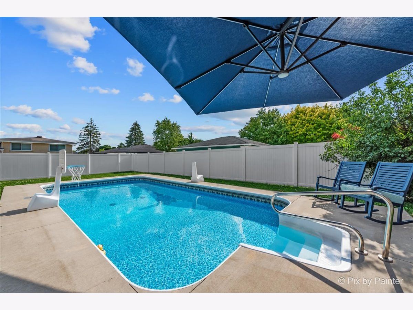
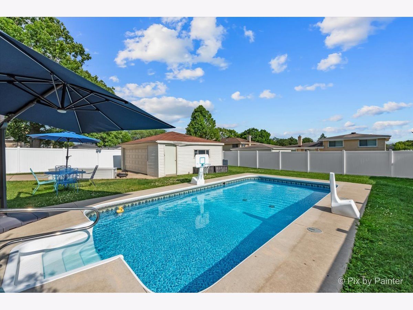
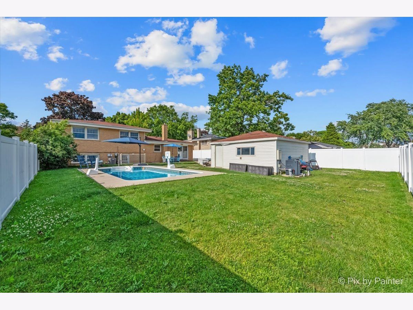
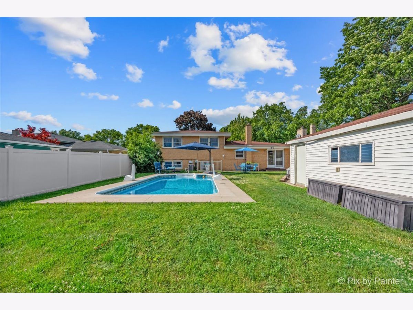
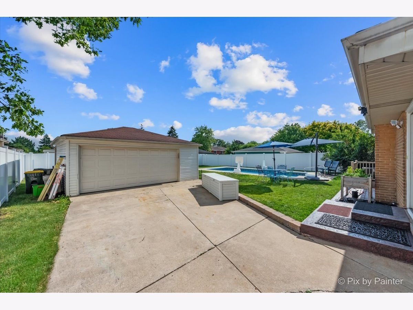
Room Specifics
Total Bedrooms: 5
Bedrooms Above Ground: 5
Bedrooms Below Ground: 0
Dimensions: —
Floor Type: —
Dimensions: —
Floor Type: —
Dimensions: —
Floor Type: —
Dimensions: —
Floor Type: —
Full Bathrooms: 3
Bathroom Amenities: —
Bathroom in Basement: 1
Rooms: —
Basement Description: Partially Finished
Other Specifics
| 2 | |
| — | |
| — | |
| — | |
| — | |
| 67 X 124 | |
| — | |
| — | |
| — | |
| — | |
| Not in DB | |
| — | |
| — | |
| — | |
| — |
Tax History
| Year | Property Taxes |
|---|---|
| 2024 | $7,461 |
Contact Agent
Nearby Similar Homes
Nearby Sold Comparables
Contact Agent
Listing Provided By
Platinum Partners Realtors

