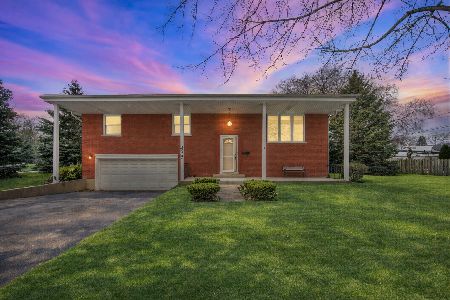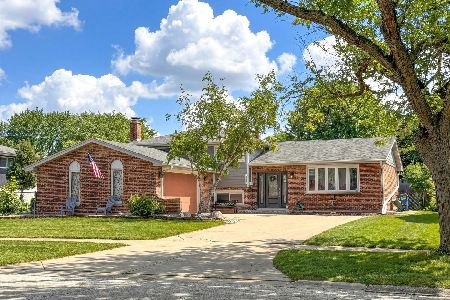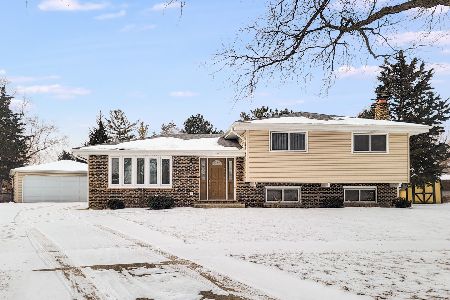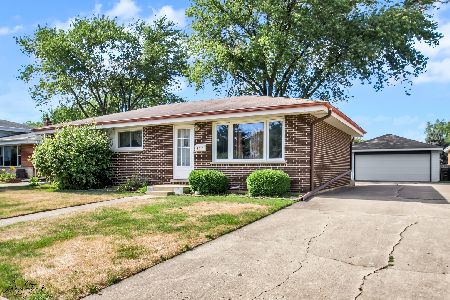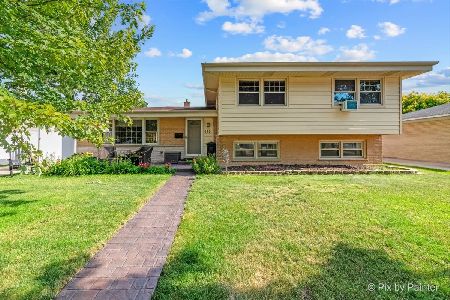566 Arlene Drive, Wood Dale, Illinois 60191
$282,500
|
Sold
|
|
| Status: | Closed |
| Sqft: | 2,273 |
| Cost/Sqft: | $128 |
| Beds: | 5 |
| Baths: | 3 |
| Year Built: | 1965 |
| Property Taxes: | $6,069 |
| Days On Market: | 3866 |
| Lot Size: | 0,23 |
Description
Spacious split level in excellent location! Beautiful updated kitchen features granite counters, porcelain tile, stainless steel appliances, ceiling fan and skylight. Dining room with new wood grained ceramic tile. Light and bright living room. Hardwood floors under new carpet on first and second level. Four great sized bedrooms upstairs with large hall bath. Master bedroom with master bath. Fifth bedroom and full bath in walkout lower level-perfect for in-law arrangement or can be used as office. Huge family room with new carpet and wood burning fireplace. Awesome sub basement can be finished for extra living space, man cave, or used for storage. Partially fenced backyard with new sod and patio perfect for enjoying the outdoors. 2.5 car garage. Quiet neighborhood with parks nearby!
Property Specifics
| Single Family | |
| — | |
| — | |
| 1965 | |
| Partial | |
| — | |
| No | |
| 0.23 |
| Du Page | |
| — | |
| 0 / Not Applicable | |
| None | |
| Lake Michigan | |
| Public Sewer | |
| 08998392 | |
| 0317405014 |
Nearby Schools
| NAME: | DISTRICT: | DISTANCE: | |
|---|---|---|---|
|
Grade School
Fullerton Elementary School |
4 | — | |
|
Middle School
Indian Trail Junior High School |
4 | Not in DB | |
|
High School
Addison Trail High School |
88 | Not in DB | |
Property History
| DATE: | EVENT: | PRICE: | SOURCE: |
|---|---|---|---|
| 28 Oct, 2013 | Sold | $275,000 | MRED MLS |
| 30 Sep, 2013 | Under contract | $279,900 | MRED MLS |
| 21 Jun, 2013 | Listed for sale | $279,900 | MRED MLS |
| 29 Oct, 2015 | Sold | $282,500 | MRED MLS |
| 23 Sep, 2015 | Under contract | $289,900 | MRED MLS |
| — | Last price change | $293,900 | MRED MLS |
| 31 Jul, 2015 | Listed for sale | $297,500 | MRED MLS |
Room Specifics
Total Bedrooms: 5
Bedrooms Above Ground: 5
Bedrooms Below Ground: 0
Dimensions: —
Floor Type: Carpet
Dimensions: —
Floor Type: Carpet
Dimensions: —
Floor Type: Carpet
Dimensions: —
Floor Type: —
Full Bathrooms: 3
Bathroom Amenities: —
Bathroom in Basement: 0
Rooms: Bedroom 5
Basement Description: Sub-Basement
Other Specifics
| 2.5 | |
| Concrete Perimeter | |
| Concrete | |
| — | |
| — | |
| 67X124 | |
| — | |
| Full | |
| Skylight(s), In-Law Arrangement | |
| Washer, Dryer, Stainless Steel Appliance(s) | |
| Not in DB | |
| — | |
| — | |
| — | |
| Wood Burning, Attached Fireplace Doors/Screen |
Tax History
| Year | Property Taxes |
|---|---|
| 2013 | $6,050 |
| 2015 | $6,069 |
Contact Agent
Nearby Similar Homes
Nearby Sold Comparables
Contact Agent
Listing Provided By
G.M. Smith & Son Realtors

