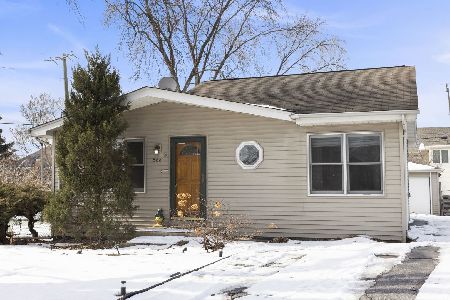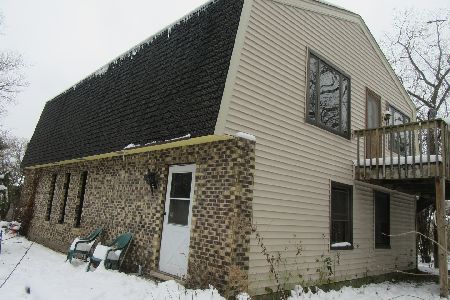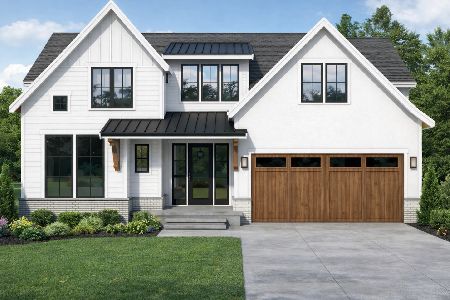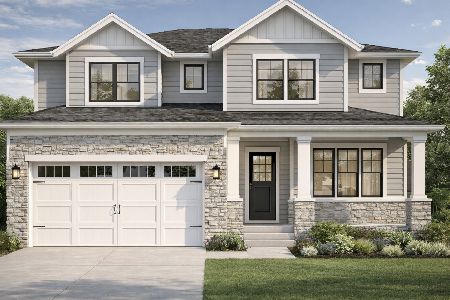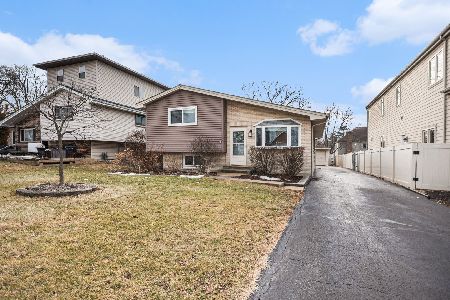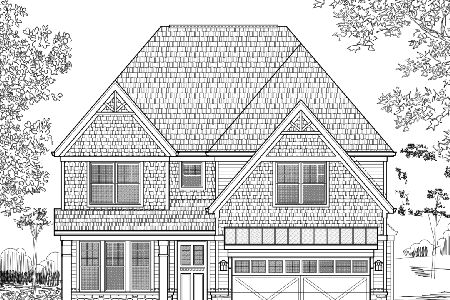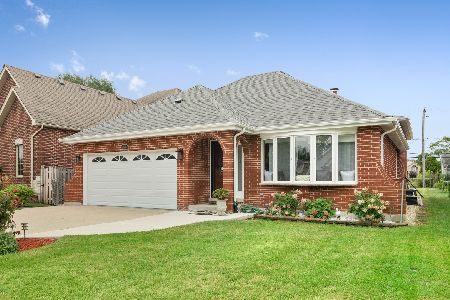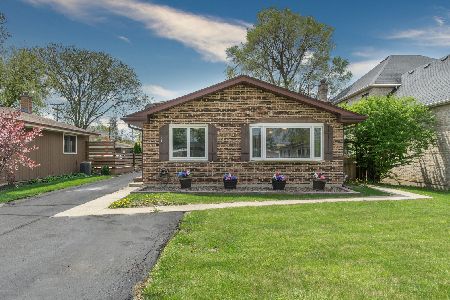550 Babcock Avenue, Elmhurst, Illinois 60126
$812,500
|
Sold
|
|
| Status: | Closed |
| Sqft: | 4,826 |
| Cost/Sqft: | $173 |
| Beds: | 5 |
| Baths: | 5 |
| Year Built: | 2005 |
| Property Taxes: | $14,550 |
| Days On Market: | 2439 |
| Lot Size: | 0,21 |
Description
Motivated seller! Newer brick and stone home with 5 large bedrooms and 5 full baths. The owners have maintained the property meticulously as well as added amenities and made improvements - full finished basement with full bath, new windows and custom window wells, large fenced backyard with patio, pergola and brick fireplace, commercial epoxy floors in the huge 3.5 car garage and more. The house is equipped with a central vac system and a smart intercom located in almost all rooms that has blue tooth capabilities. Lovely wainscotting and wood trim carry throughout the first floor. The open flow of rooms makes this the perfect house for entertaining The kitchen is a dream with a huge island complete with prep sink, granite countertops, s/s appliances, lots and lots of cabinets and a large eating area. The master suite has a bonus tandem room and organized walkin closets. Nothing to do but move in and enjoy.
Property Specifics
| Single Family | |
| — | |
| Georgian | |
| 2005 | |
| Full | |
| — | |
| No | |
| 0.21 |
| Du Page | |
| — | |
| 0 / Not Applicable | |
| None | |
| Lake Michigan | |
| Public Sewer | |
| 10433527 | |
| 0334205059 |
Nearby Schools
| NAME: | DISTRICT: | DISTANCE: | |
|---|---|---|---|
|
Grade School
Emerson Elementary School |
205 | — | |
|
Middle School
Churchville Middle School |
205 | Not in DB | |
|
High School
York Community High School |
205 | Not in DB | |
Property History
| DATE: | EVENT: | PRICE: | SOURCE: |
|---|---|---|---|
| 20 Sep, 2019 | Sold | $812,500 | MRED MLS |
| 18 Aug, 2019 | Under contract | $834,700 | MRED MLS |
| — | Last price change | $849,900 | MRED MLS |
| 28 Jun, 2019 | Listed for sale | $849,900 | MRED MLS |
Room Specifics
Total Bedrooms: 5
Bedrooms Above Ground: 5
Bedrooms Below Ground: 0
Dimensions: —
Floor Type: Hardwood
Dimensions: —
Floor Type: Hardwood
Dimensions: —
Floor Type: Carpet
Dimensions: —
Floor Type: —
Full Bathrooms: 5
Bathroom Amenities: Whirlpool,Separate Shower,Double Sink
Bathroom in Basement: 1
Rooms: Foyer,Tandem Room,Bedroom 5
Basement Description: Finished
Other Specifics
| 3.5 | |
| Concrete Perimeter | |
| Concrete | |
| Patio, Storms/Screens | |
| Fenced Yard | |
| 50 X 180 | |
| Unfinished | |
| Full | |
| Vaulted/Cathedral Ceilings, Skylight(s), Hardwood Floors, First Floor Bedroom, First Floor Laundry, Walk-In Closet(s) | |
| Double Oven, Dishwasher, High End Refrigerator, Washer, Dryer, Disposal, Stainless Steel Appliance(s), Cooktop, Range Hood | |
| Not in DB | |
| Sidewalks, Street Lights, Street Paved | |
| — | |
| — | |
| Wood Burning |
Tax History
| Year | Property Taxes |
|---|---|
| 2019 | $14,550 |
Contact Agent
Nearby Similar Homes
Nearby Sold Comparables
Contact Agent
Listing Provided By
Berkshire Hathaway HomeServices KoenigRubloff

