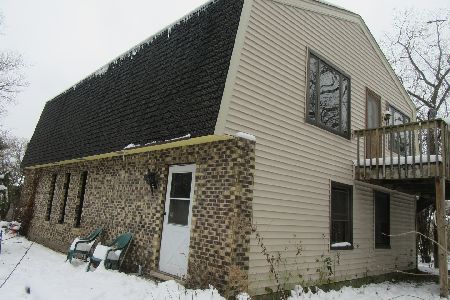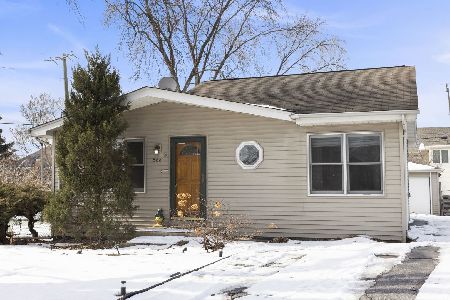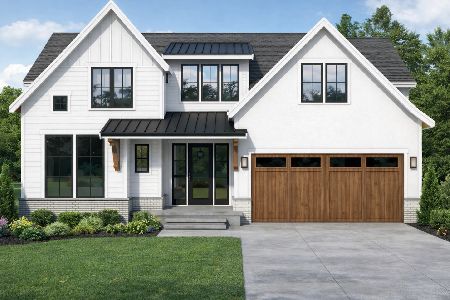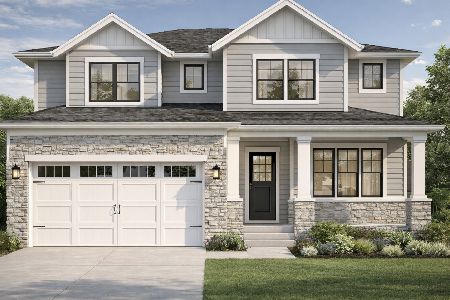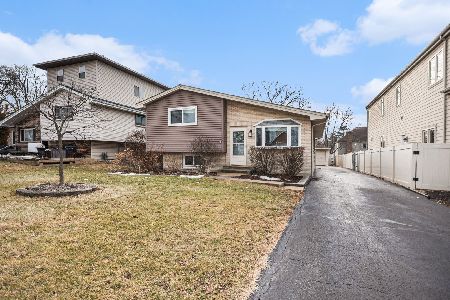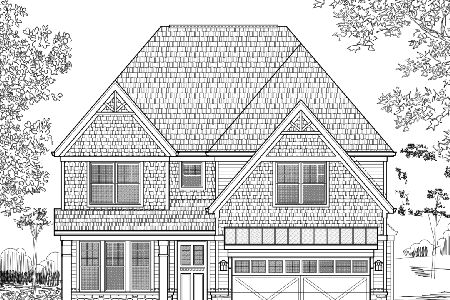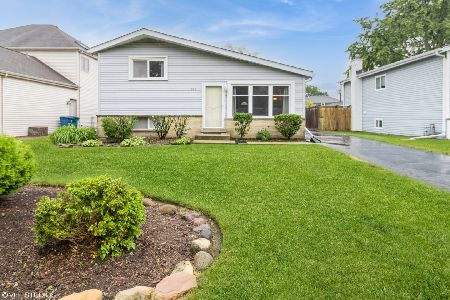554 Babcock Avenue, Elmhurst, Illinois 60126
$510,000
|
Sold
|
|
| Status: | Closed |
| Sqft: | 3,400 |
| Cost/Sqft: | $149 |
| Beds: | 3 |
| Baths: | 3 |
| Year Built: | 1988 |
| Property Taxes: | $7,350 |
| Days On Market: | 1924 |
| Lot Size: | 0,21 |
Description
Amazing home in the heart of Elmhurst with 4 levels of true living space!! This spacious bright home is perfect for all of today's needs. Finished living space totaling approximately 3400 square feet. All new flooring installed in 2014 including hardwoods throughout entire home. Modern kitchen with recent updates in kitchen cabinetry, stainless steel appliances and granite counter tops which opens up to a spacious and inviting family room. Main level has a living room, and large dining space for entertaining. Large sun room located on main level that opens up to a spacious patio and green space area. 2nd level hosts three large spacious bright bedrooms with big closet and tons of desk space. Master bedroom has newly renovated bathroom with full amenities, steam shower and second bath on upper level offers upgraded double sinks and double mirrors. 3rd level has spacious loft area perfect for E-learning, and for working from home needs. Lower level has spacious additional area for family, or office needs, including a relaxing sauna/spa room. Also includes a full bar with kegrator, 5 channel sound system and joining wine cellar. New higher energy efficient washer and dryer. All these amenities with a 2 car garage that is equipped with a brand new Tesla charger vehicle station. This home is a 3 min. drive to the fabulous Berens Park and blocks away from the beautiful Elmhurst park District. The perfect home that comes with all the premium upgrades, space and amenities a buyer is looking for.
Property Specifics
| Single Family | |
| — | |
| Tri-Level | |
| 1988 | |
| Full,English | |
| — | |
| No | |
| 0.21 |
| Du Page | |
| — | |
| 0 / Not Applicable | |
| None | |
| Lake Michigan | |
| Public Sewer | |
| 10940727 | |
| 0334205019 |
Nearby Schools
| NAME: | DISTRICT: | DISTANCE: | |
|---|---|---|---|
|
Grade School
Emerson Elementary School |
205 | — | |
|
Middle School
Churchville Middle School |
205 | Not in DB | |
|
High School
York Community High School |
205 | Not in DB | |
Property History
| DATE: | EVENT: | PRICE: | SOURCE: |
|---|---|---|---|
| 11 Dec, 2013 | Sold | $375,000 | MRED MLS |
| 10 Dec, 2013 | Under contract | $399,000 | MRED MLS |
| — | Last price change | $419,000 | MRED MLS |
| 24 Jun, 2013 | Listed for sale | $419,000 | MRED MLS |
| 15 Jan, 2021 | Sold | $510,000 | MRED MLS |
| 7 Dec, 2020 | Under contract | $505,000 | MRED MLS |
| 24 Nov, 2020 | Listed for sale | $505,000 | MRED MLS |
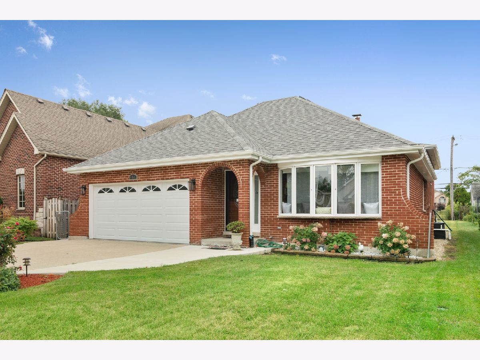
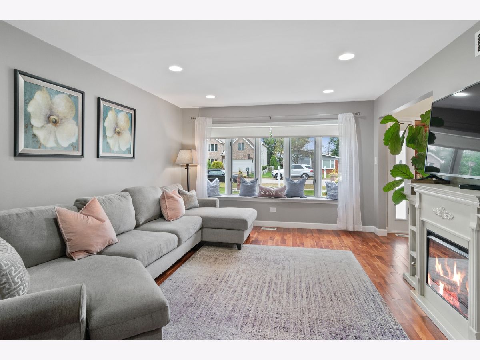
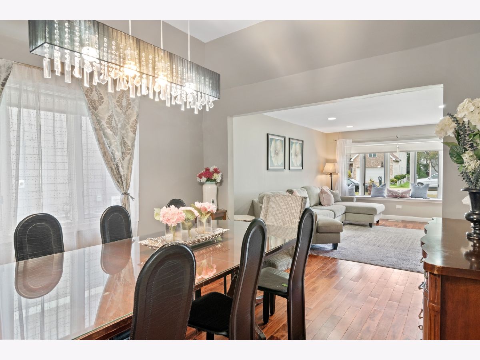
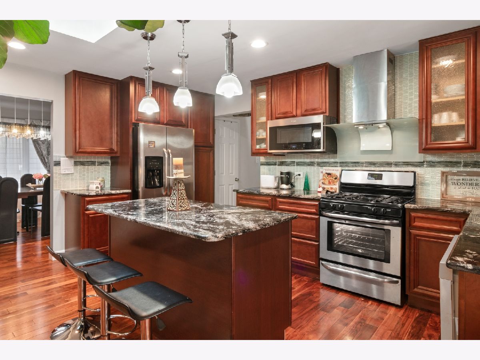
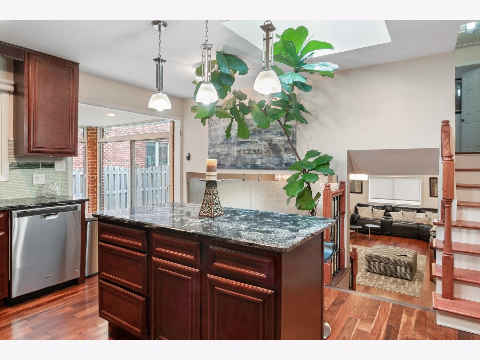
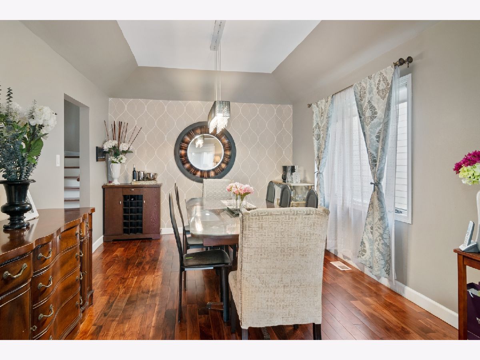
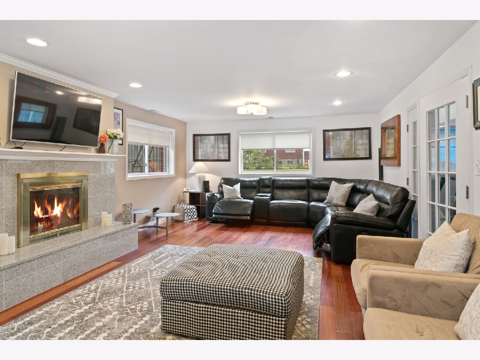
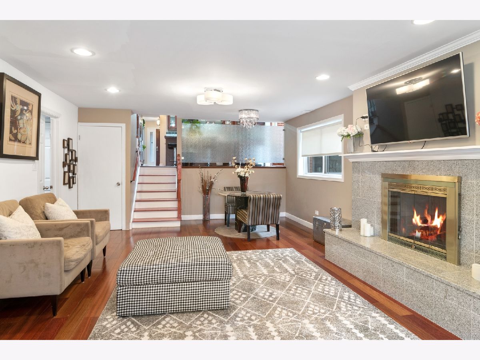
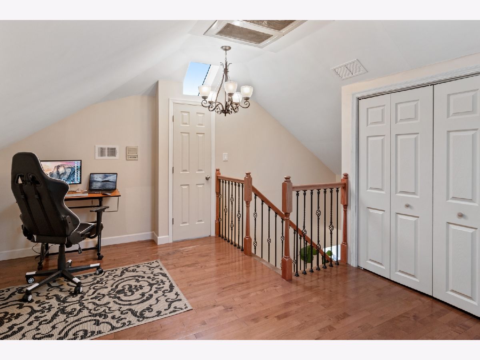
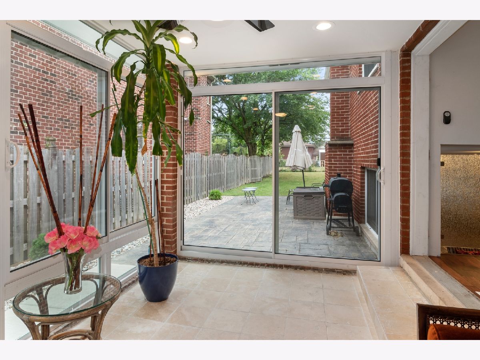
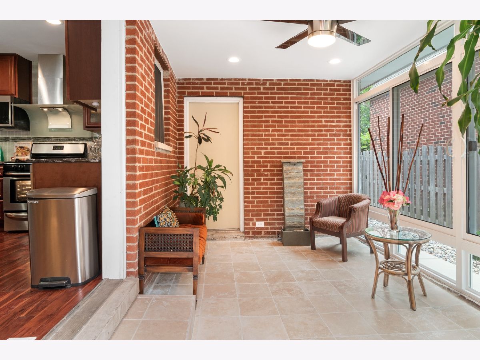
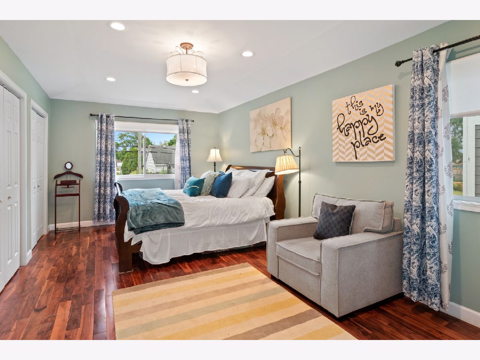
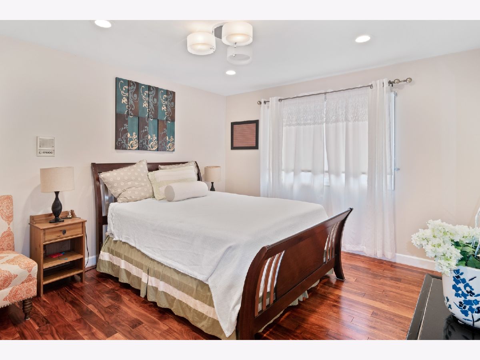
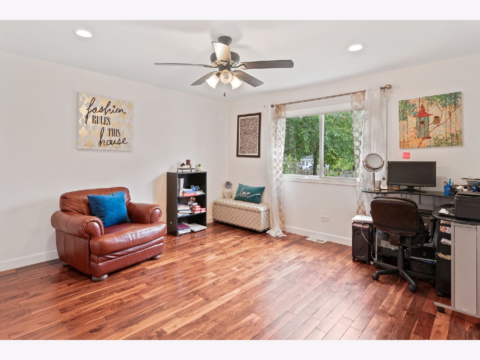
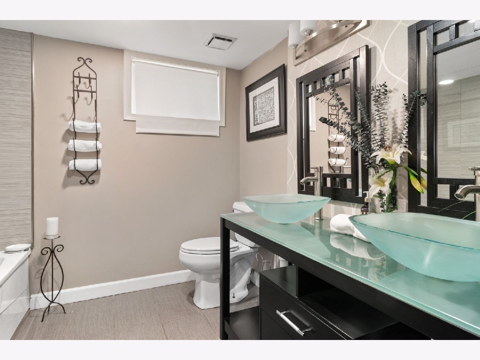
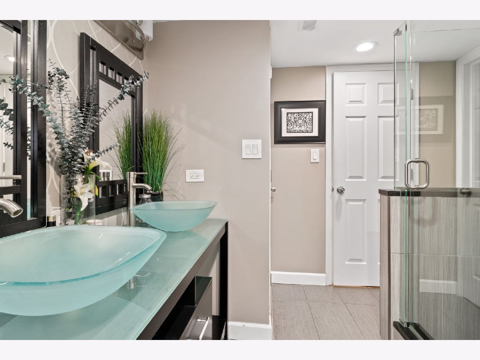
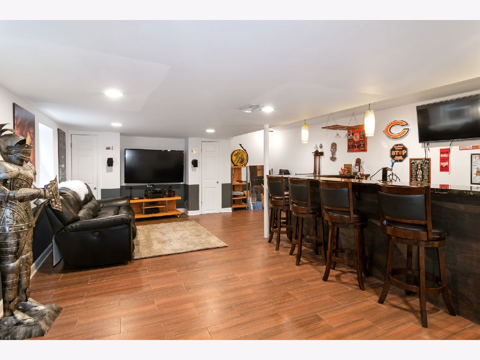
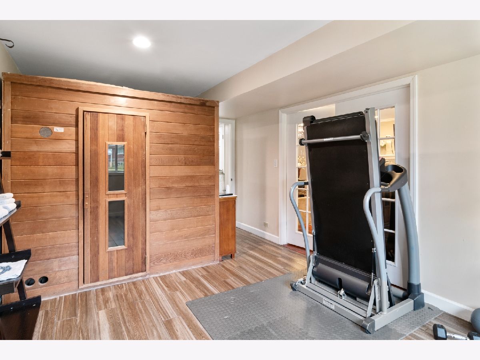
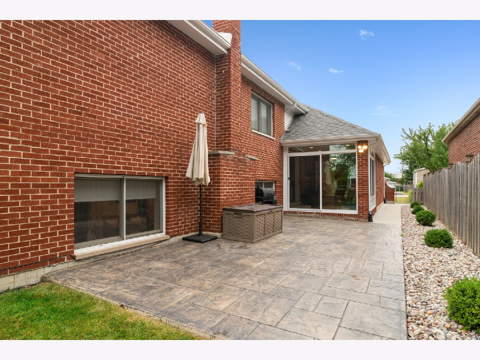
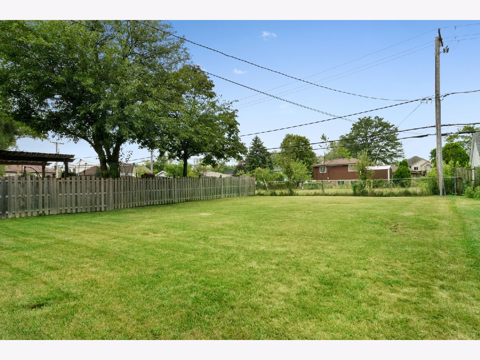
Room Specifics
Total Bedrooms: 3
Bedrooms Above Ground: 3
Bedrooms Below Ground: 0
Dimensions: —
Floor Type: Hardwood
Dimensions: —
Floor Type: Hardwood
Full Bathrooms: 3
Bathroom Amenities: Separate Shower,Steam Shower,Double Sink
Bathroom in Basement: 0
Rooms: Office,Recreation Room,Heated Sun Room,Other Room
Basement Description: Finished,Sub-Basement
Other Specifics
| 2 | |
| — | |
| — | |
| Patio, Porch, Stamped Concrete Patio | |
| Fenced Yard | |
| 9148 | |
| — | |
| Full | |
| Skylight(s), Bar-Dry, Hardwood Floors, Walk-In Closet(s) | |
| Range, Microwave, Dishwasher, Refrigerator, Washer, Dryer, Stainless Steel Appliance(s), Wine Refrigerator | |
| Not in DB | |
| — | |
| — | |
| — | |
| Gas Starter |
Tax History
| Year | Property Taxes |
|---|---|
| 2013 | $5,877 |
| 2021 | $7,350 |
Contact Agent
Nearby Similar Homes
Nearby Sold Comparables
Contact Agent
Listing Provided By
Berkshire Hathaway HomeServices Chicago

