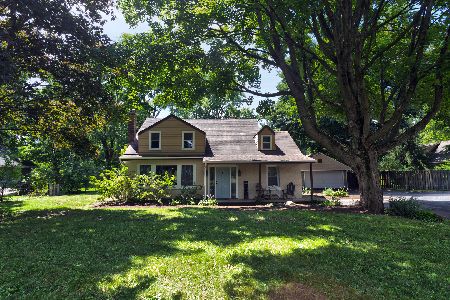550 Bittersweet Trail, Crystal Lake, Illinois 60014
$295,000
|
Sold
|
|
| Status: | Closed |
| Sqft: | 2,680 |
| Cost/Sqft: | $114 |
| Beds: | 4 |
| Baths: | 3 |
| Year Built: | 1995 |
| Property Taxes: | $9,139 |
| Days On Market: | 3660 |
| Lot Size: | 0,23 |
Description
Rare find in Prestigious Asbury Park! Close to the Park, Highly Rated Schools and Downtown Crystal Lake, This 4 bedroom home features a fully remodeled kitchen with Quartz Counters, Custom Backsplash, new lighting, Custom window treatments, Hardwood floors and see through Gas Fireplace; 1st floor office, separate Dining Room, Dual Staircase and 1st floor laundry. The remodeled Master Suite boasts, His and Her Walk-in Closets, Huge Custom Shower, Jacuzzi Tub, Double Vanity and Tray Ceiling. The Full Finished Basement is fantastic for entertaining with a Theater Area, Overhead Projector and Speakers, while still has space for a play and recreation area, and a separate storage room. Enjoy every part of this beautiful backyard with a large Composite Deck, Brick Paver Fire Pit Area with Seating and Sidewalks, Gorgeous Landscape and Fenced in Yard. Crystal Lake offers Several Beaches, Lakes and Outdoor Activities. They haven't left out anything in this home!!
Property Specifics
| Single Family | |
| — | |
| Traditional | |
| 1995 | |
| Full | |
| — | |
| No | |
| 0.23 |
| Mc Henry | |
| Asbury Park | |
| 0 / Not Applicable | |
| None | |
| Public | |
| Public Sewer | |
| 09136653 | |
| 1433477008 |
Nearby Schools
| NAME: | DISTRICT: | DISTANCE: | |
|---|---|---|---|
|
Grade School
Husmann Elementary School |
47 | — | |
|
Middle School
Hannah Beardsley Middle School |
47 | Not in DB | |
|
High School
Crystal Lake Central High School |
155 | Not in DB | |
Property History
| DATE: | EVENT: | PRICE: | SOURCE: |
|---|---|---|---|
| 10 Jun, 2016 | Sold | $295,000 | MRED MLS |
| 27 Apr, 2016 | Under contract | $306,700 | MRED MLS |
| — | Last price change | $309,900 | MRED MLS |
| 9 Feb, 2016 | Listed for sale | $309,900 | MRED MLS |
Room Specifics
Total Bedrooms: 4
Bedrooms Above Ground: 4
Bedrooms Below Ground: 0
Dimensions: —
Floor Type: Carpet
Dimensions: —
Floor Type: Carpet
Dimensions: —
Floor Type: Carpet
Full Bathrooms: 3
Bathroom Amenities: Whirlpool,Separate Shower,Double Sink
Bathroom in Basement: 0
Rooms: Deck,Eating Area,Foyer,Mud Room,Office,Recreation Room,Storage,Theatre Room
Basement Description: Finished
Other Specifics
| 2 | |
| Concrete Perimeter | |
| Asphalt | |
| Deck, Brick Paver Patio, Storms/Screens | |
| Fenced Yard,Landscaped | |
| 80X125 | |
| Full,Unfinished | |
| Full | |
| Hardwood Floors, First Floor Laundry | |
| Range, Microwave, Dishwasher, Refrigerator, Freezer, Washer, Dryer, Disposal | |
| Not in DB | |
| Sidewalks, Street Lights, Street Paved | |
| — | |
| — | |
| Double Sided |
Tax History
| Year | Property Taxes |
|---|---|
| 2016 | $9,139 |
Contact Agent
Nearby Similar Homes
Nearby Sold Comparables
Contact Agent
Listing Provided By
RE/MAX of Barrington










