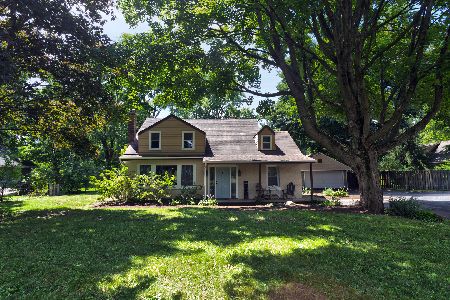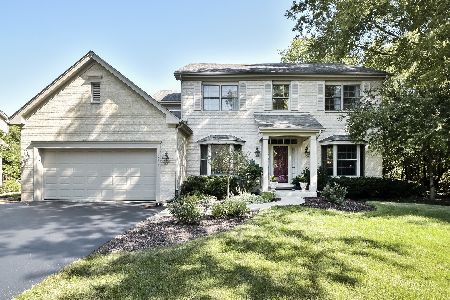566 Primrose Lane, Crystal Lake, Illinois 60014
$565,000
|
Sold
|
|
| Status: | Closed |
| Sqft: | 3,179 |
| Cost/Sqft: | $171 |
| Beds: | 4 |
| Baths: | 4 |
| Year Built: | 1999 |
| Property Taxes: | $11,104 |
| Days On Market: | 235 |
| Lot Size: | 0,00 |
Description
Step into this stunning home through a grand two-story foyer, where hardwood floors flow seamlessly through the foyer, living room, dining room, and kitchen. The beautifully updated kitchen features granite counter tops, upgraded stainless steel appliances, modern cabinetry, stylish light fixtures, and a pantry too! The main level also includes custom plantation blinds, a dedicated office off foyer, and a large family room with vaulted ceilings and a brick fireplace perfect for relaxing or entertaining. Upstairs, all bedrooms offer new carpeting and custom blackout shades. The master bedroom boasts two walk-in closets and a beautiful updated en-suite bath. The finished basement provides even more living space with large rec room, workout area, and full bathroom. The garage is fully outfitted with an epoxy floor and custom cabinetry. Recent updates include windows and furnace (2023), plus a new newer roof and A/C. Ideally located in the desirable Talcott Glen neighborhood, just minutes from vibrant downtown Crystal Lake with all its amenities. Or relax on the paver patio in this home's beautifully landscaped yard with fruit tree and vegetable garden.
Property Specifics
| Single Family | |
| — | |
| — | |
| 1999 | |
| — | |
| — | |
| No | |
| — |
| — | |
| — | |
| 180 / Annual | |
| — | |
| — | |
| — | |
| 12404199 | |
| 1433480002 |
Nearby Schools
| NAME: | DISTRICT: | DISTANCE: | |
|---|---|---|---|
|
Grade School
Husmann Elementary School |
47 | — | |
|
Middle School
Hannah Beardsley Middle School |
47 | Not in DB | |
|
High School
Crystal Lake Central High School |
155 | Not in DB | |
Property History
| DATE: | EVENT: | PRICE: | SOURCE: |
|---|---|---|---|
| 5 Sep, 2025 | Sold | $565,000 | MRED MLS |
| 12 Jul, 2025 | Under contract | $545,000 | MRED MLS |
| 26 Jun, 2025 | Listed for sale | $545,000 | MRED MLS |
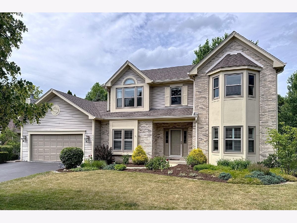
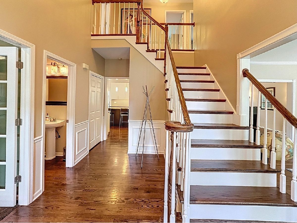
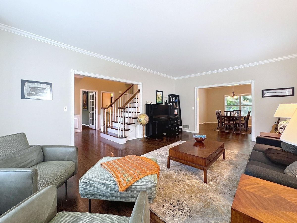
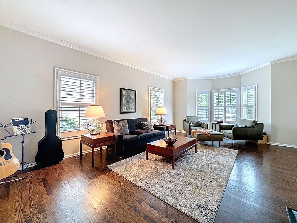
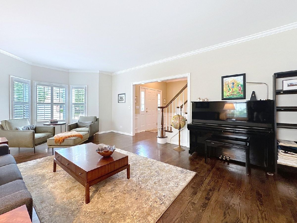
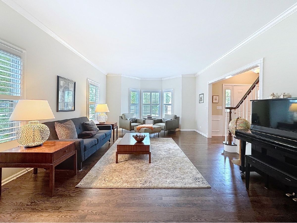
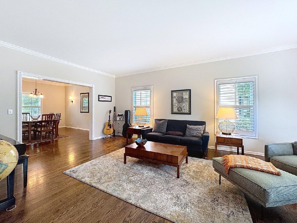
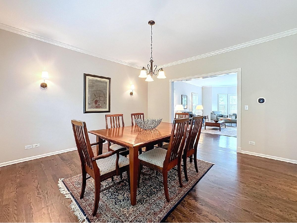
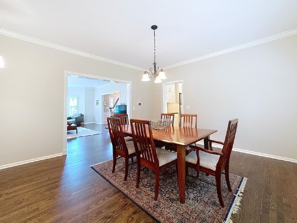
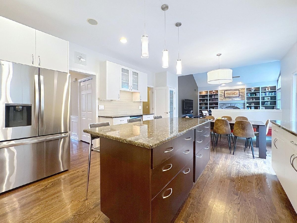
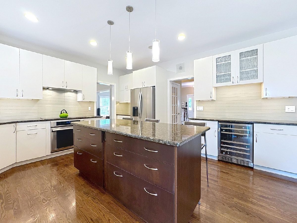
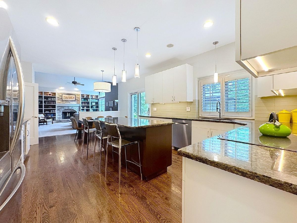
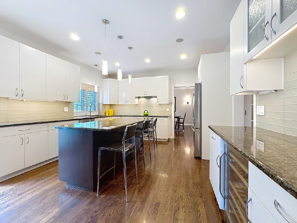
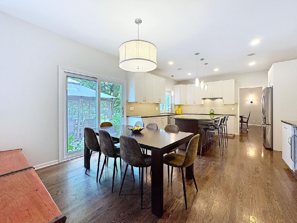
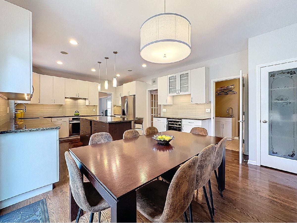
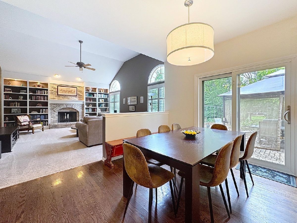
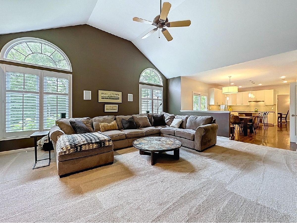
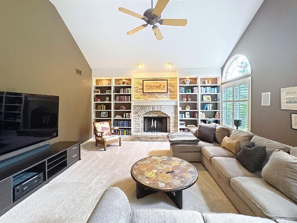
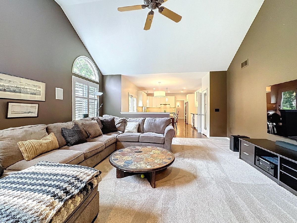
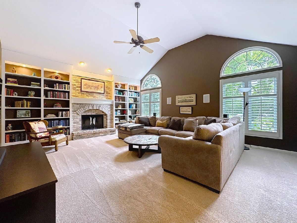
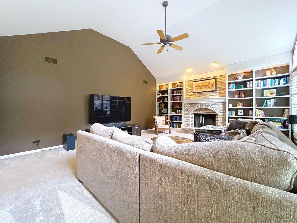
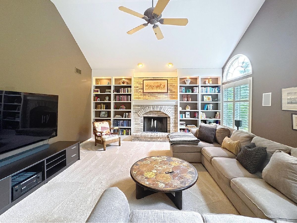
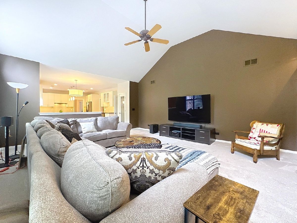
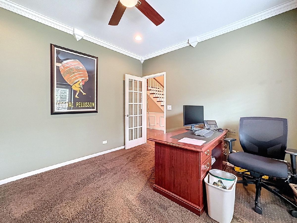
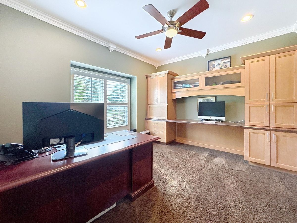
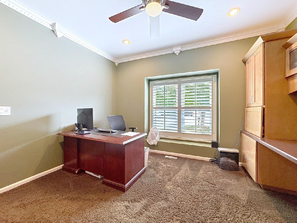
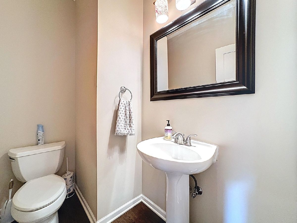
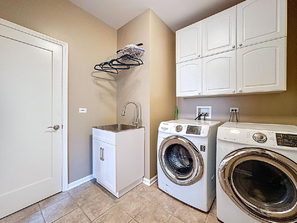
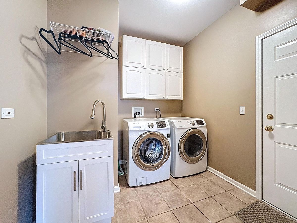
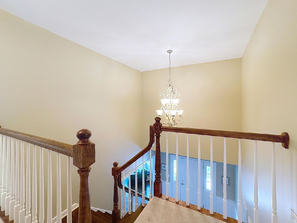
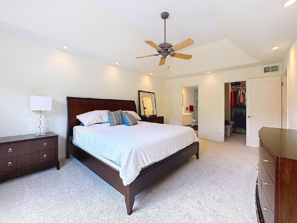
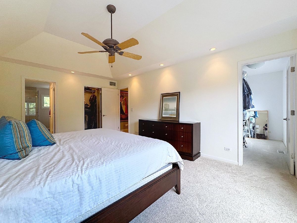
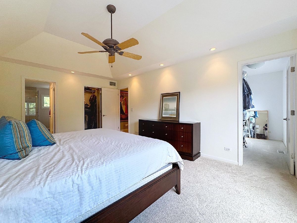
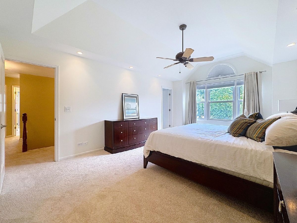
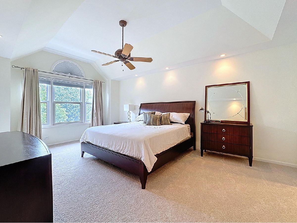
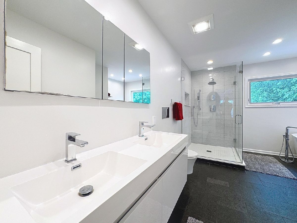
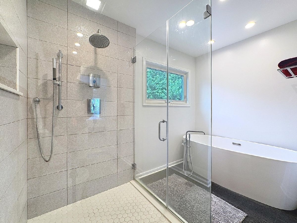
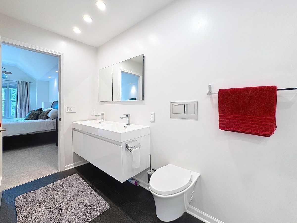
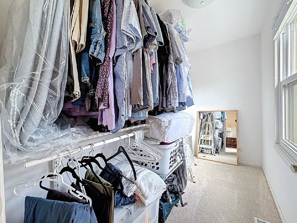
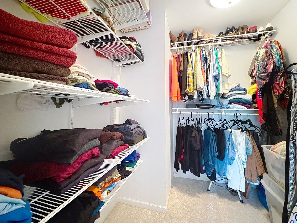
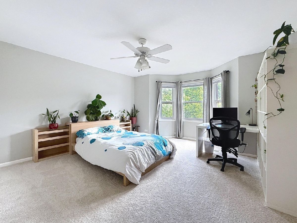
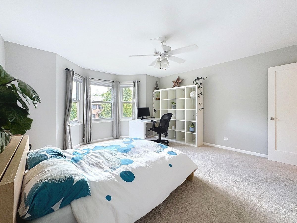
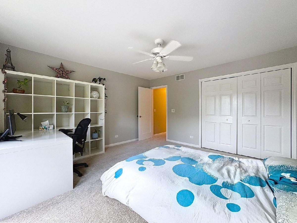
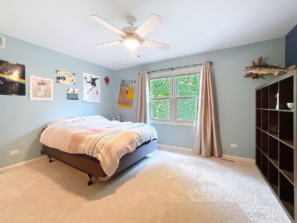
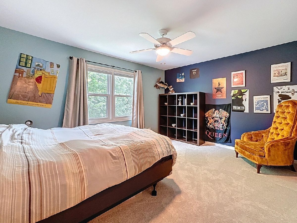
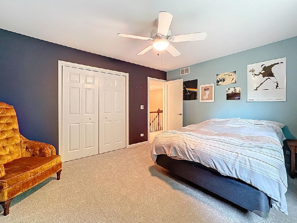
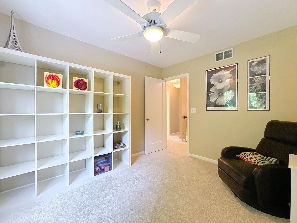
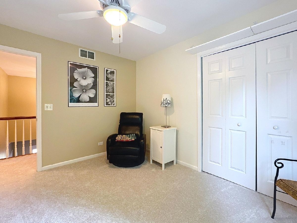
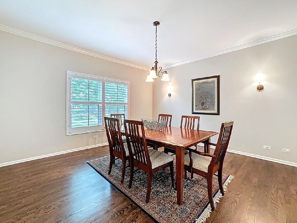
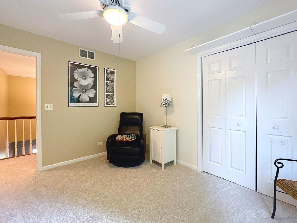
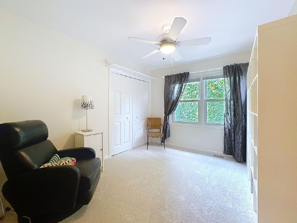
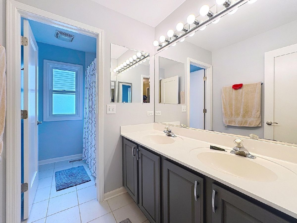
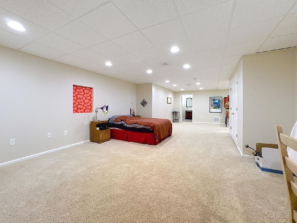
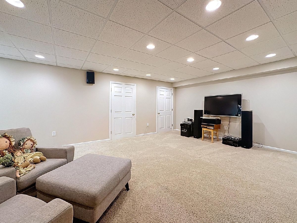
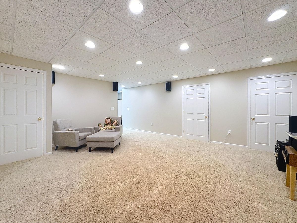
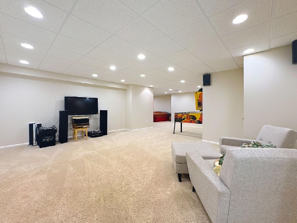
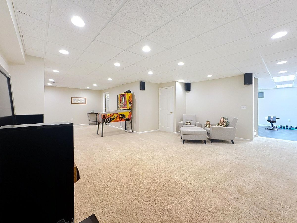
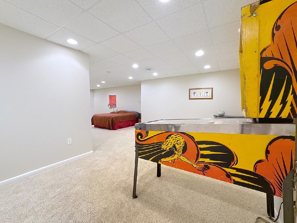
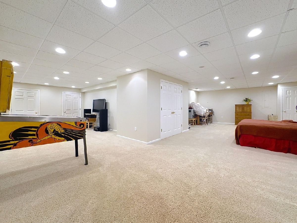
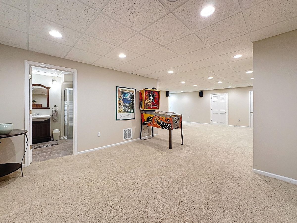
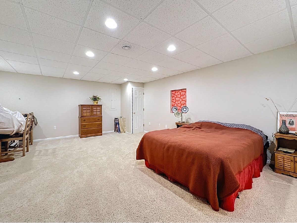
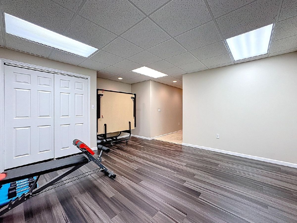
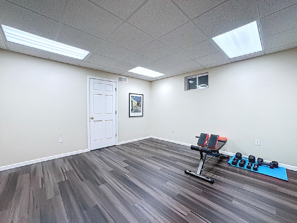
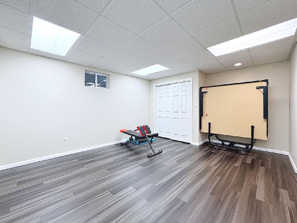
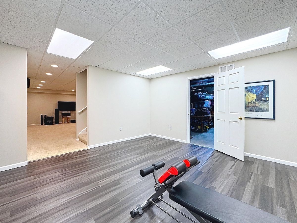
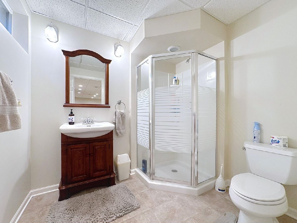
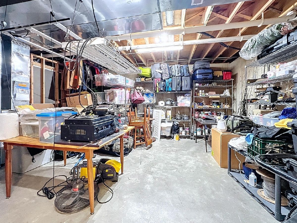

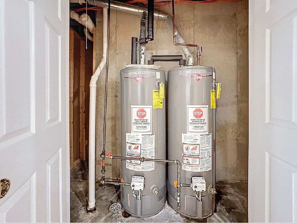

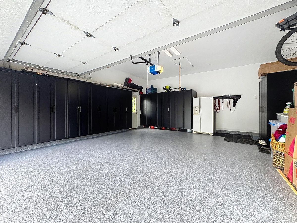
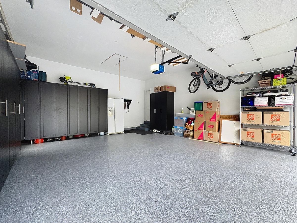
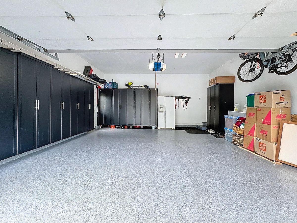
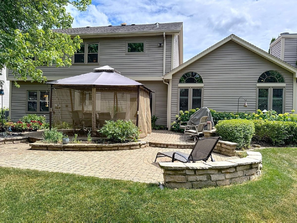
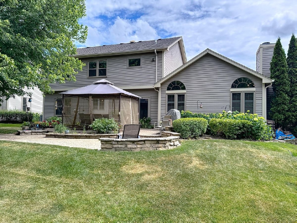
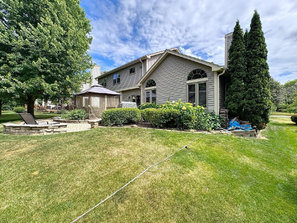
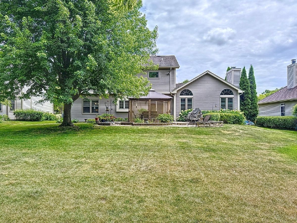
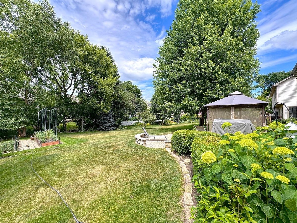
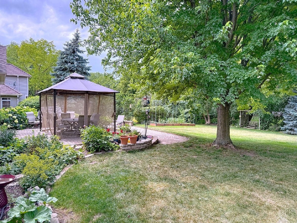
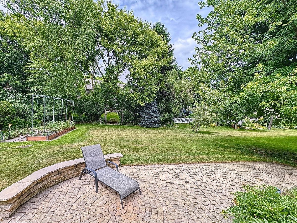
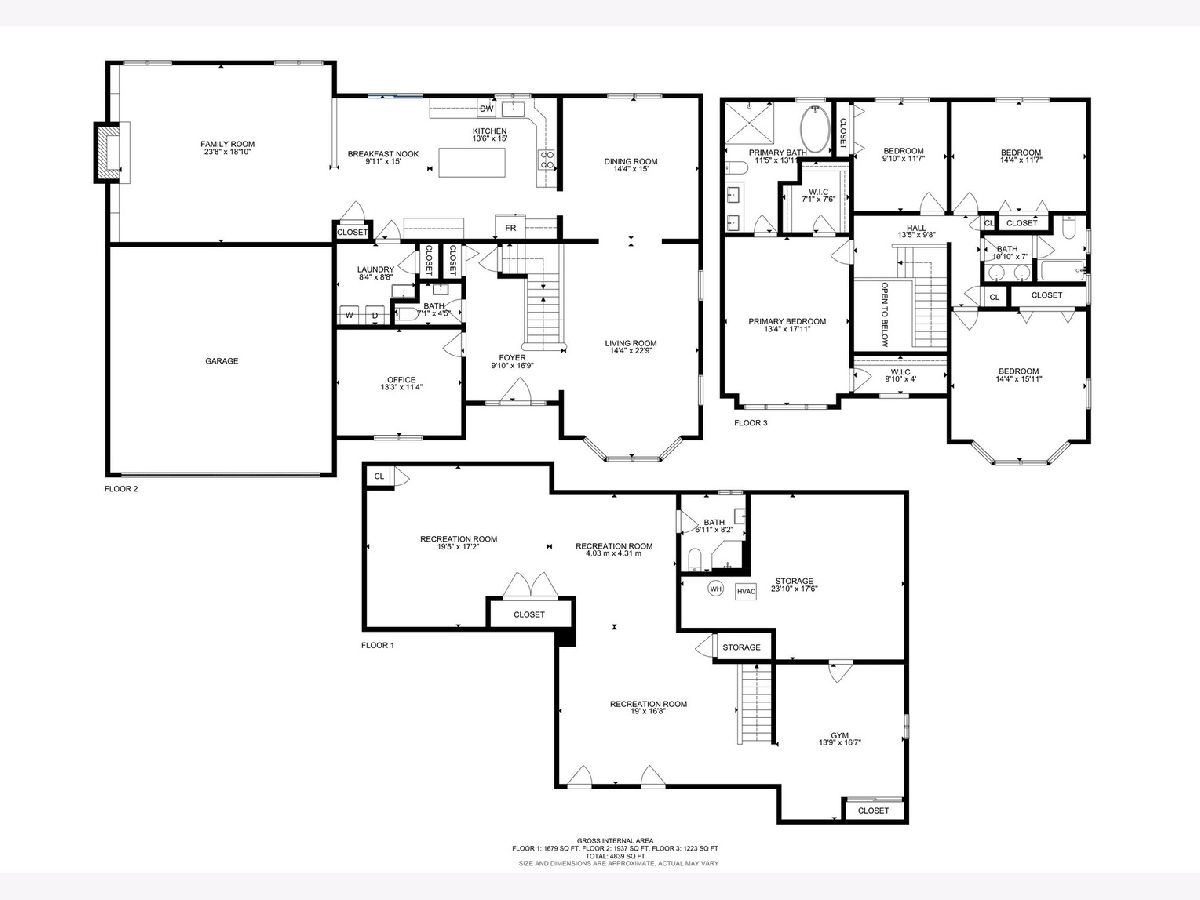
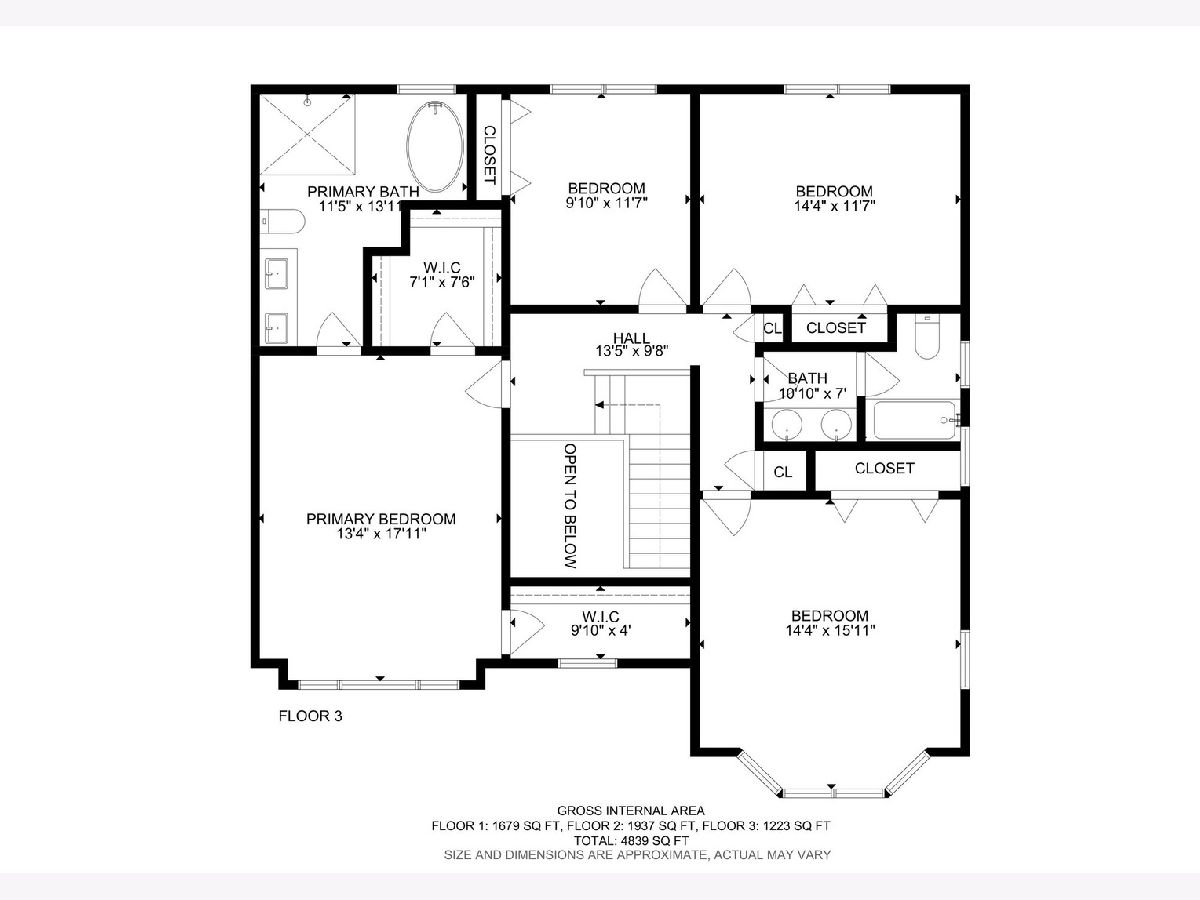
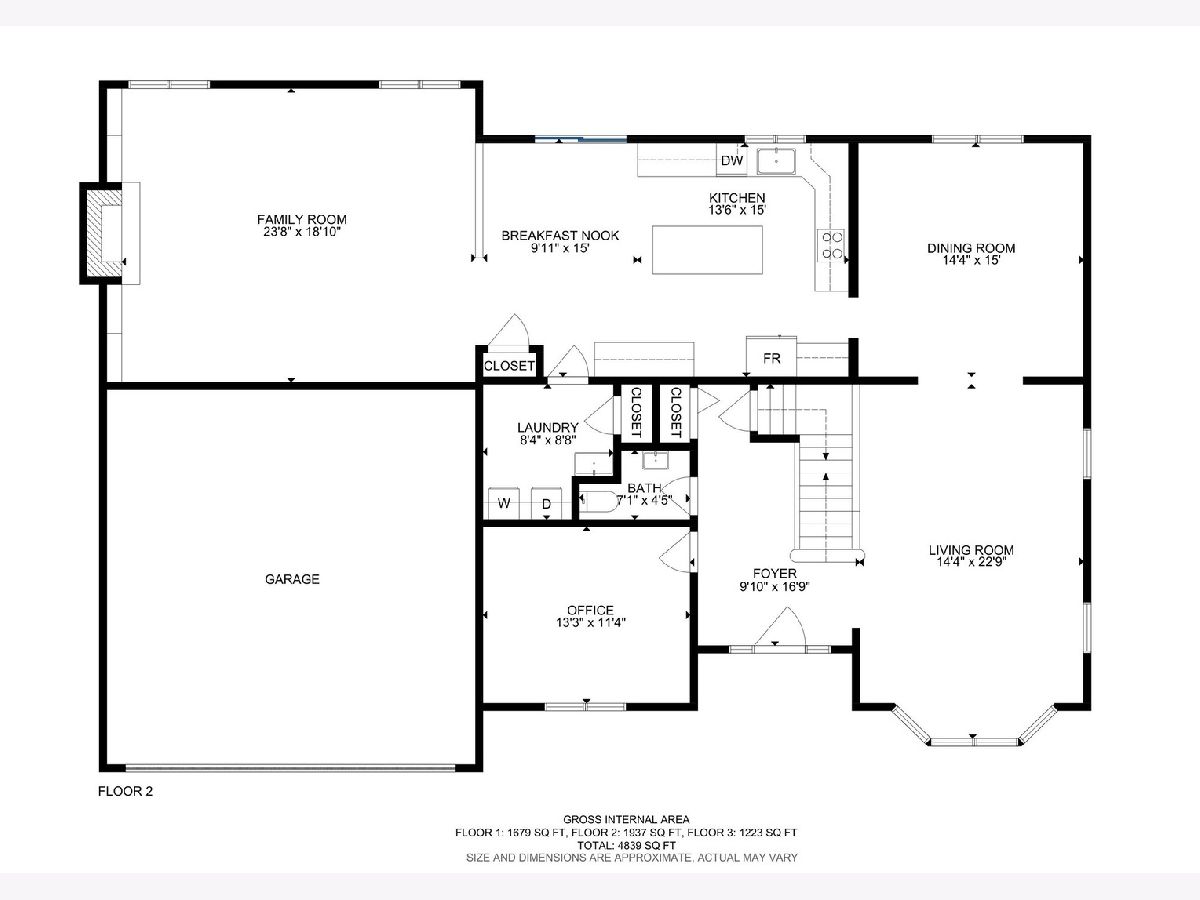
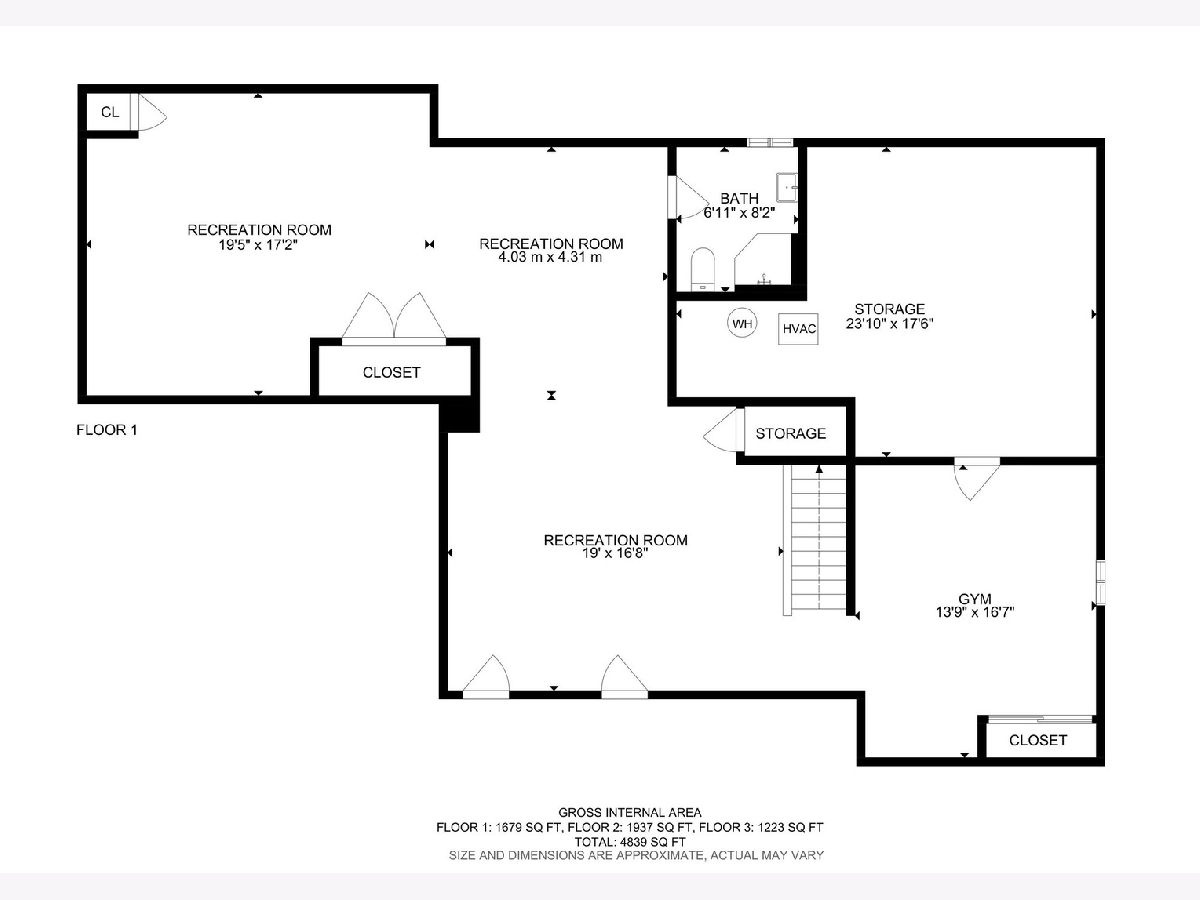
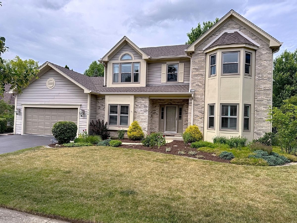
Room Specifics
Total Bedrooms: 4
Bedrooms Above Ground: 4
Bedrooms Below Ground: 0
Dimensions: —
Floor Type: —
Dimensions: —
Floor Type: —
Dimensions: —
Floor Type: —
Full Bathrooms: 4
Bathroom Amenities: Separate Shower
Bathroom in Basement: 1
Rooms: —
Basement Description: —
Other Specifics
| 2 | |
| — | |
| — | |
| — | |
| — | |
| 80 X 166 | |
| — | |
| — | |
| — | |
| — | |
| Not in DB | |
| — | |
| — | |
| — | |
| — |
Tax History
| Year | Property Taxes |
|---|---|
| 2025 | $11,104 |
Contact Agent
Nearby Similar Homes
Nearby Sold Comparables
Contact Agent
Listing Provided By
RE/MAX Plaza

