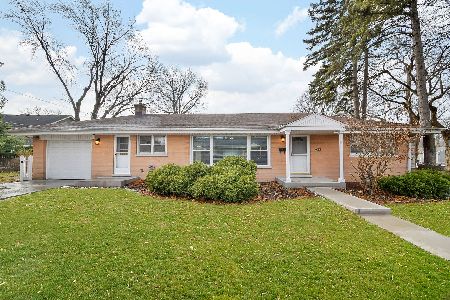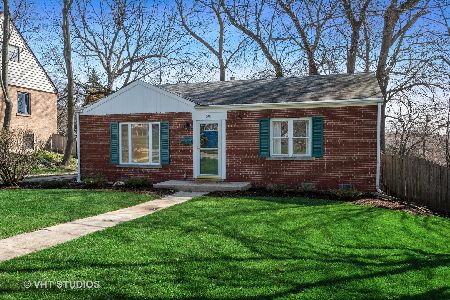550 Blanchard Street, Wheaton, Illinois 60187
$353,500
|
Sold
|
|
| Status: | Closed |
| Sqft: | 1,863 |
| Cost/Sqft: | $198 |
| Beds: | 3 |
| Baths: | 3 |
| Year Built: | 1974 |
| Property Taxes: | $7,039 |
| Days On Market: | 2323 |
| Lot Size: | 0,28 |
Description
This beautiful well-maintained home is move-in ready with numerous improvements including a new roof, concrete driveway, extensive landscaping, durable Hardy board siding, upgraded Marvin aluminum clad windows, and gorgeous hardwood flooring throughout. The recently renovated kitchen offers new cabinetry, beautiful quartz countertops, upgraded stainless steel appliances, bright subway tile backsplash, and a charming bay window seating area. Located upstairs are 1.5 baths and 3 sunny bedrooms with large closets. Downstairs family room opens to a spacious and private backyard with large patio. Oversized attached 2 car garage and lower level have plenty of storage space. Close to everything. Conveniently located between downtown Wheaton and Glen Ellyn. Only minutes away from the College Avenue Metra train station, Illinois Prairie Path, parks, and restaurants. Located within the Longfellow Elementary and Franklin Middle School boundaries.
Property Specifics
| Single Family | |
| — | |
| — | |
| 1974 | |
| Walkout | |
| — | |
| No | |
| 0.28 |
| Du Page | |
| — | |
| — / Not Applicable | |
| None | |
| Lake Michigan | |
| Public Sewer | |
| 10514374 | |
| 0515111010 |
Nearby Schools
| NAME: | DISTRICT: | DISTANCE: | |
|---|---|---|---|
|
Grade School
Longfellow Elementary School |
200 | — | |
|
Middle School
Franklin Middle School |
200 | Not in DB | |
|
High School
Wheaton North High School |
200 | Not in DB | |
Property History
| DATE: | EVENT: | PRICE: | SOURCE: |
|---|---|---|---|
| 6 Dec, 2019 | Sold | $353,500 | MRED MLS |
| 18 Oct, 2019 | Under contract | $369,000 | MRED MLS |
| — | Last price change | $374,000 | MRED MLS |
| 11 Sep, 2019 | Listed for sale | $379,000 | MRED MLS |
Room Specifics
Total Bedrooms: 3
Bedrooms Above Ground: 3
Bedrooms Below Ground: 0
Dimensions: —
Floor Type: Hardwood
Dimensions: —
Floor Type: Hardwood
Full Bathrooms: 3
Bathroom Amenities: —
Bathroom in Basement: 1
Rooms: No additional rooms
Basement Description: Finished
Other Specifics
| 2 | |
| Concrete Perimeter | |
| Concrete | |
| Patio, Brick Paver Patio | |
| — | |
| 75 X 184 X 64 X 39 X 19 X | |
| — | |
| Half | |
| Hardwood Floors | |
| Range, Washer, Dryer, Disposal, Stainless Steel Appliance(s) | |
| Not in DB | |
| — | |
| — | |
| — | |
| — |
Tax History
| Year | Property Taxes |
|---|---|
| 2019 | $7,039 |
Contact Agent
Nearby Similar Homes
Nearby Sold Comparables
Contact Agent
Listing Provided By
Baird & Warner










