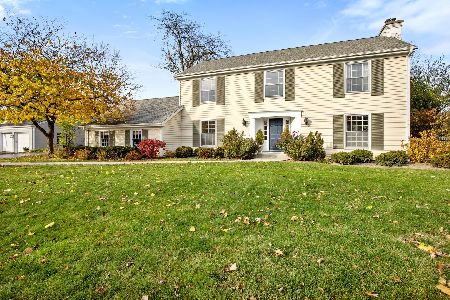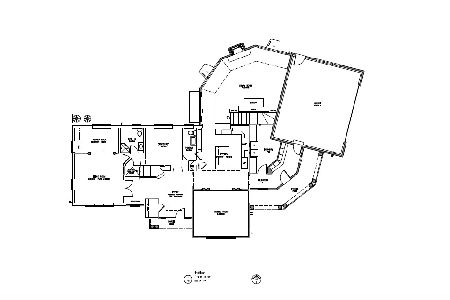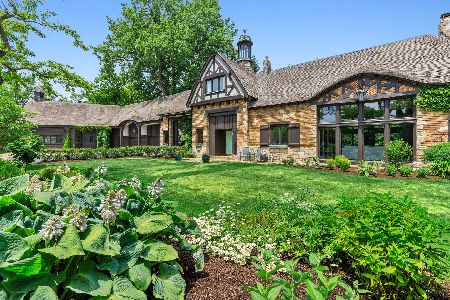550 Hathaway Circle, Lake Forest, Illinois 60045
$1,115,000
|
Sold
|
|
| Status: | Closed |
| Sqft: | 4,198 |
| Cost/Sqft: | $286 |
| Beds: | 5 |
| Baths: | 4 |
| Year Built: | 1924 |
| Property Taxes: | $14,252 |
| Days On Market: | 1792 |
| Lot Size: | 0,46 |
Description
Listing moved to Private for the Holiday season. Still accepting showings with notice. Majestic 4200 sf home oozing with charm and emotion! Situated among an enclave of stunning Meadowood Farm historical buildings sits this beautiful dairy barn turned home extraordinary! Not an ounce of the character was lost, only accentuated, to create this warm and inviting place to call home. From the minute you turn into the drive you are awed by not only the enchanting silo but the beautiful turrets, copper accents, wishing well and it's natural setting amongst towering trees and gardens. You immediately feel the history when stepping inside: exposed brick, curved walls, arched doorways and beamed ceilings! Pretty Living room boasts double French doors leading out to your private backyard and stone patio while the moody Dining room with exposed brick wall and fireplace create that perfect room to entertain! Updated modern kitchen offers the perfect contrast and would impress even the most discerning chef! Tile backsplash, stunning granite counters and custom cabinetry & lighting plus a large center island make every meal a pleasure! The ever sought after Family room off the kitchen is next to impress! Tons of custom built in bookcases, cabinetry and desk, slate flooring as well as a cozy fireplace will draw you into relaxation. Tucked away and quiet is the 1st floor office or billiard area showcasing arched doorway, French door to patio and beautiful hardwood floors. A very cool feature of this house is the multi use 5 story silo- five round rooms with exposed brick walls stacked one on top the other. There are so many ways to envision this space from home offices to kids study room to exercise or play rooms-let your imagination run wild!! Second floor features 5 generously proportioned bedrooms and three full baths with many of the rooms featuring vaulted and beamed ceilings and hardwood floors! The marvelous backyard is the perfect retreat: blue stone patio, handsome built in fireplace and stepping stones winding through manicured gardens! Very, very special and truly unique!
Property Specifics
| Single Family | |
| — | |
| — | |
| 1924 | |
| None | |
| CUSTOM | |
| No | |
| 0.46 |
| Lake | |
| Meadowood | |
| 0 / Not Applicable | |
| None | |
| Lake Michigan | |
| Public Sewer | |
| 10972911 | |
| 12312080070000 |
Nearby Schools
| NAME: | DISTRICT: | DISTANCE: | |
|---|---|---|---|
|
Grade School
Everett Elementary School |
67 | — | |
|
Middle School
Deer Path Middle School |
67 | Not in DB | |
|
High School
Lake Forest High School |
115 | Not in DB | |
Property History
| DATE: | EVENT: | PRICE: | SOURCE: |
|---|---|---|---|
| 14 May, 2021 | Sold | $1,115,000 | MRED MLS |
| 22 Mar, 2021 | Under contract | $1,199,000 | MRED MLS |
| 17 Jan, 2021 | Listed for sale | $1,199,000 | MRED MLS |
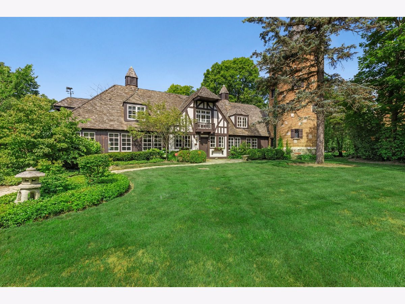
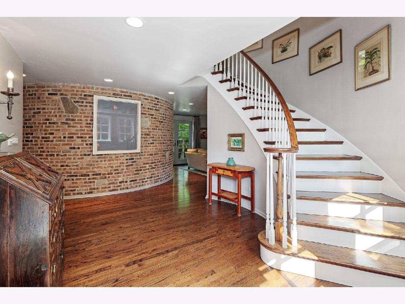
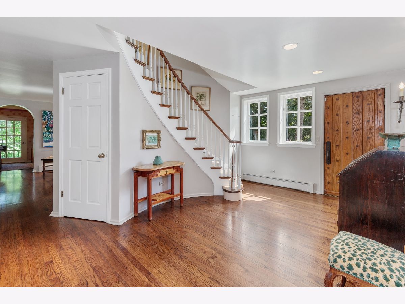
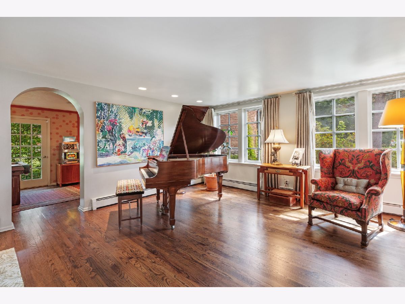
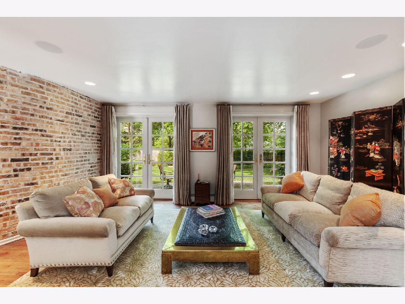
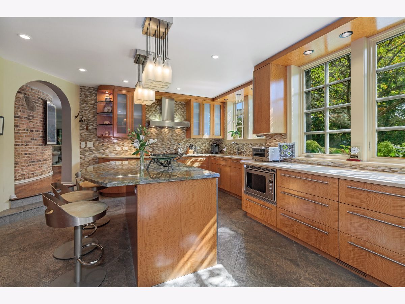
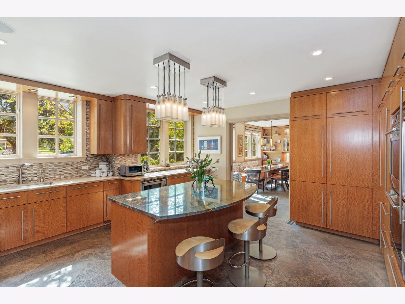
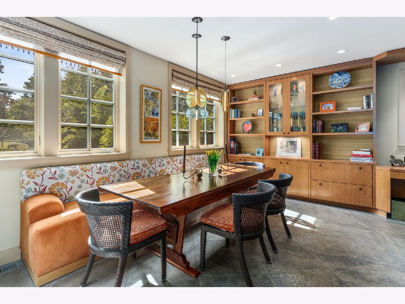
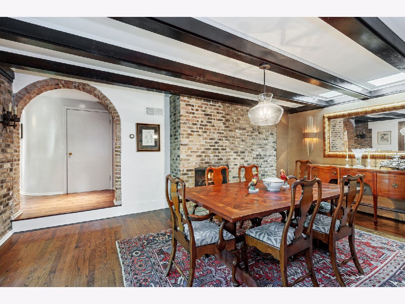
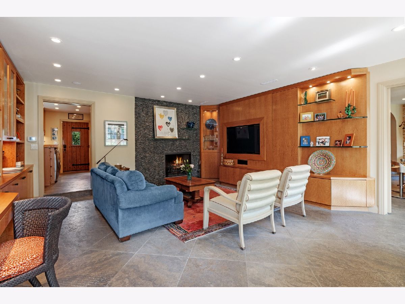
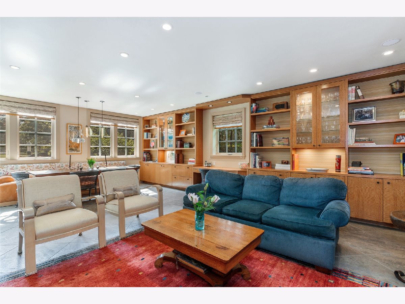
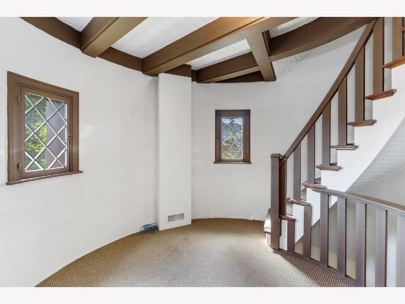
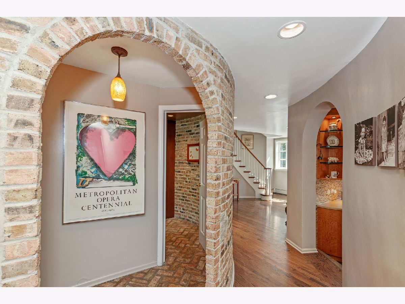
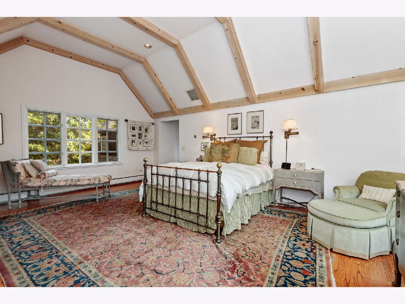
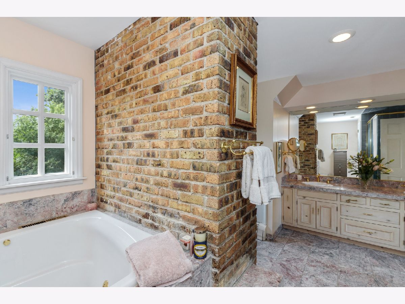
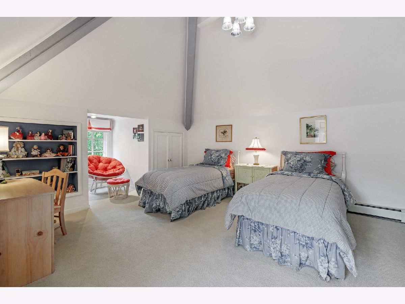
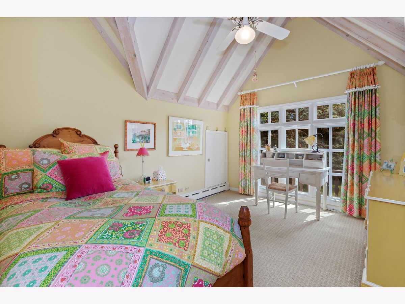
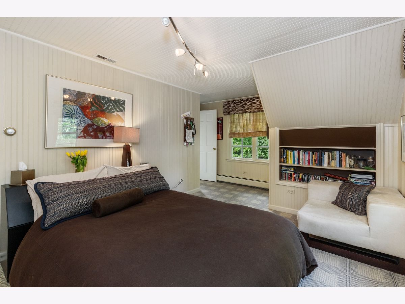
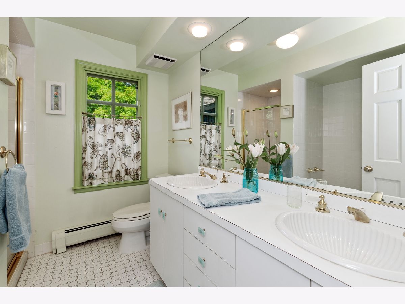
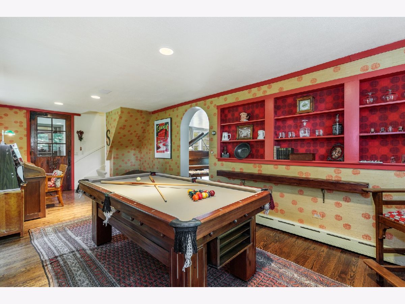
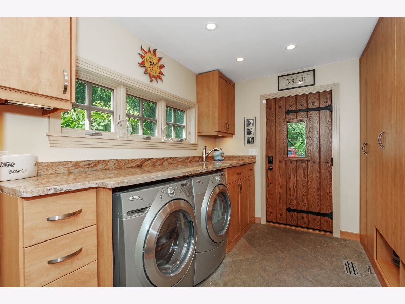
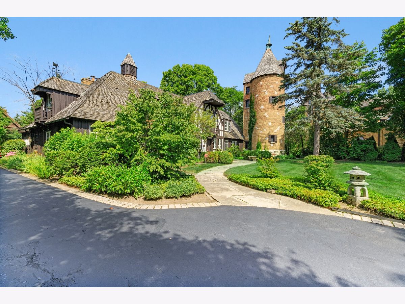
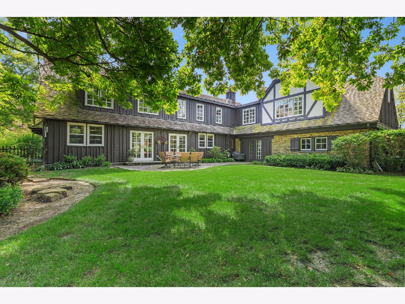
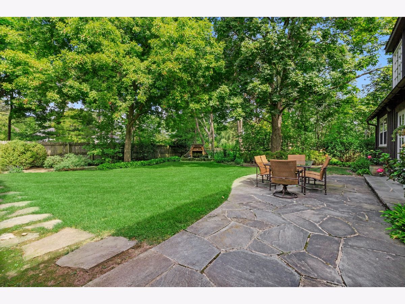
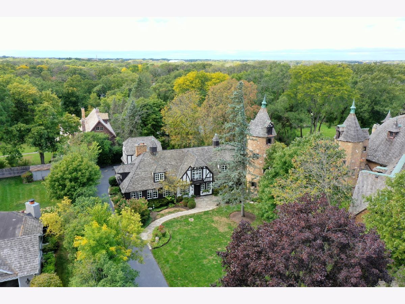
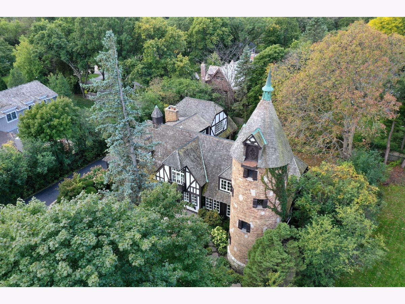
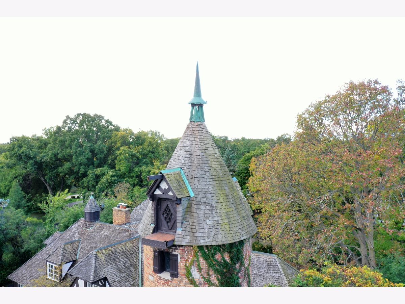
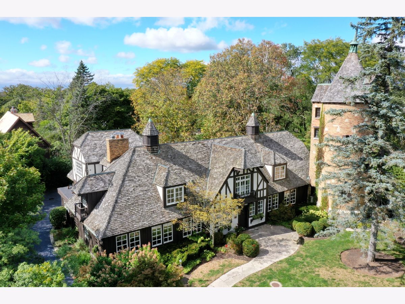
Room Specifics
Total Bedrooms: 5
Bedrooms Above Ground: 5
Bedrooms Below Ground: 0
Dimensions: —
Floor Type: Carpet
Dimensions: —
Floor Type: Carpet
Dimensions: —
Floor Type: Carpet
Dimensions: —
Floor Type: —
Full Bathrooms: 4
Bathroom Amenities: Separate Shower,Double Sink,Soaking Tub
Bathroom in Basement: 0
Rooms: Bedroom 5,Den,Foyer,Other Room
Basement Description: Slab
Other Specifics
| 2 | |
| — | |
| Asphalt | |
| Patio, Fire Pit | |
| Irregular Lot,Wooded | |
| 85X200X111X115X26X85 | |
| Pull Down Stair | |
| Full | |
| Hardwood Floors, First Floor Laundry | |
| Double Oven, Microwave, Dishwasher, High End Refrigerator, Washer, Dryer, Disposal, Wine Refrigerator | |
| Not in DB | |
| — | |
| — | |
| — | |
| Wood Burning |
Tax History
| Year | Property Taxes |
|---|---|
| 2021 | $14,252 |
Contact Agent
Nearby Similar Homes
Nearby Sold Comparables
Contact Agent
Listing Provided By
Compass


