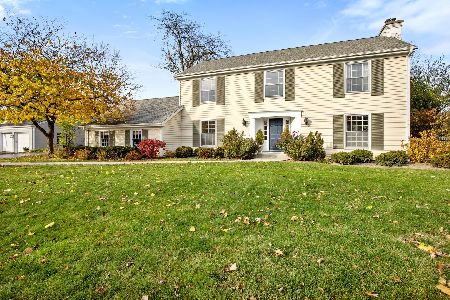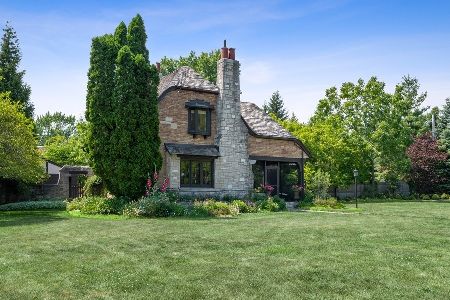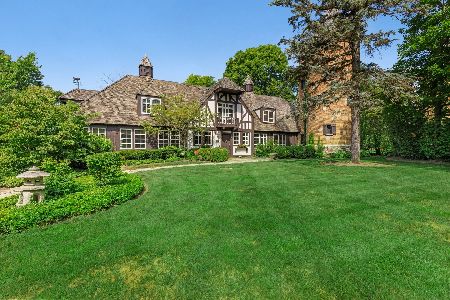575 Hathaway Circle, Lake Forest, Illinois 60045
$792,500
|
Sold
|
|
| Status: | Closed |
| Sqft: | 4,858 |
| Cost/Sqft: | $171 |
| Beds: | 5 |
| Baths: | 4 |
| Year Built: | 1924 |
| Property Taxes: | $15,878 |
| Days On Market: | 1992 |
| Lot Size: | 0,57 |
Description
Where do we start? There are so many special features about this historic home that is part of the original Meadowood Farm. Built in 1924 for Clifford Milton Leonard, a WWI soldier and successful banker. Leonard commissioned architect Ralph Varney to re-create the eclectic French Norman Style buildings as part of the 150-acre gentleman's farm, designed by noted landscape architect, Jens Jensen. Known as The Carriage House, this home also served as the pony barn, machine shed, blacksmith and carpentry shops. Converted and outfitted into a residence in 1967 with 5 bedrooms and 3.1 baths. The dramatic two-story ceiling and walls of windows in the living room provide views of the front formal gardens and back patios and includes a large wet bar, open dining room, see through, full-height brick fireplace with adjacent sitting room that is the perfect spot for quiet time. The white chef's kitchen was recently updated with freshly painted cabinetry, granite countertops, high-end stainless-steel appliances, butcher block island and beverage bar. The oversized, two-story exercise room has so many possibilities...workout room, artist studio, home office, yoga studio, craft room... The four-car garage is a car collector's dream! There is a large, open-air gazebo that is ideal for healthy entertaining! Most valuable is the beautiful and private community environment that invites the past and present in the quiet, cul-de-sac location. And...the neighborhood is adjacent to the Middlefork Savanna Forest Preserve!
Property Specifics
| Single Family | |
| — | |
| — | |
| 1924 | |
| None | |
| — | |
| No | |
| 0.57 |
| Lake | |
| — | |
| — / Not Applicable | |
| None | |
| Lake Michigan | |
| Public Sewer | |
| 10766968 | |
| 12312080090000 |
Nearby Schools
| NAME: | DISTRICT: | DISTANCE: | |
|---|---|---|---|
|
Grade School
Everett Elementary School |
67 | — | |
|
Middle School
Deer Path Middle School |
67 | Not in DB | |
|
High School
Lake Forest High School |
115 | Not in DB | |
Property History
| DATE: | EVENT: | PRICE: | SOURCE: |
|---|---|---|---|
| 15 Sep, 2015 | Sold | $945,000 | MRED MLS |
| 21 Jul, 2015 | Under contract | $999,000 | MRED MLS |
| — | Last price change | $1,225,000 | MRED MLS |
| 16 Jun, 2014 | Listed for sale | $1,550,000 | MRED MLS |
| 25 Jan, 2021 | Sold | $792,500 | MRED MLS |
| 1 Dec, 2020 | Under contract | $830,000 | MRED MLS |
| — | Last price change | $875,000 | MRED MLS |
| 1 Jul, 2020 | Listed for sale | $899,000 | MRED MLS |
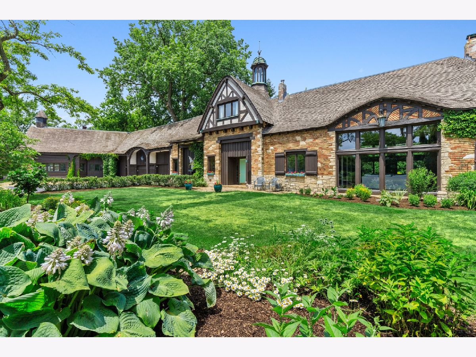
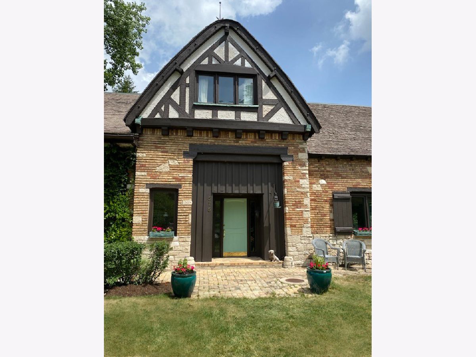
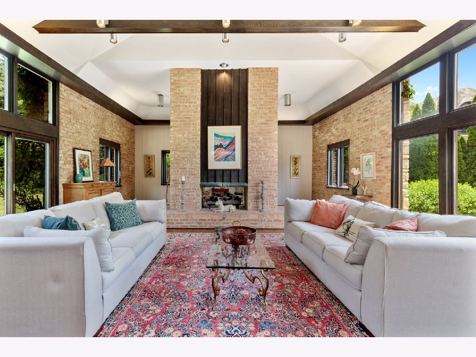
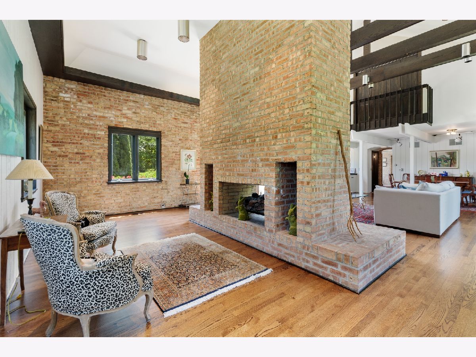
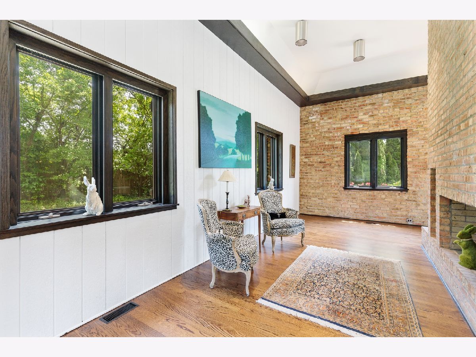
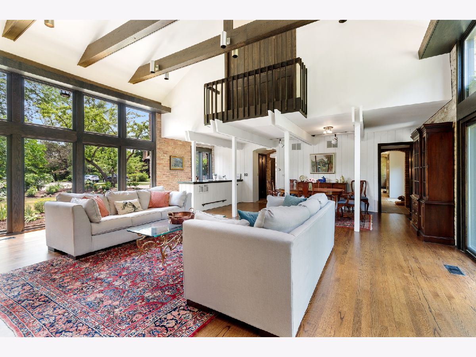
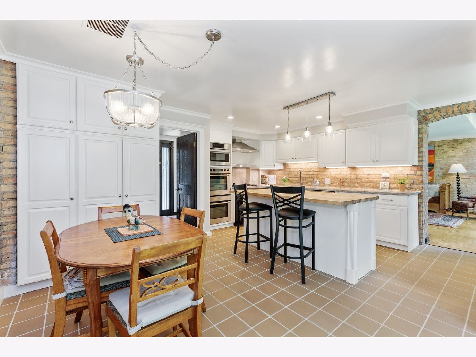
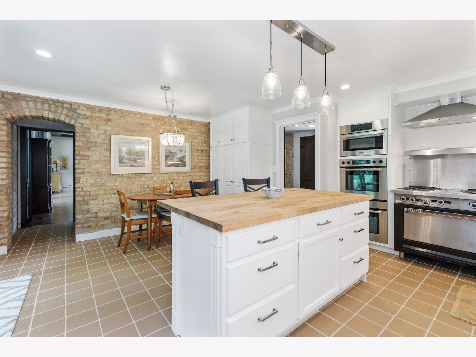
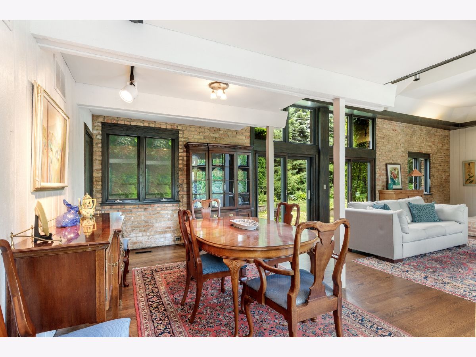
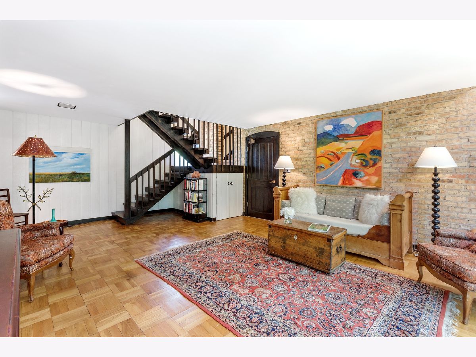
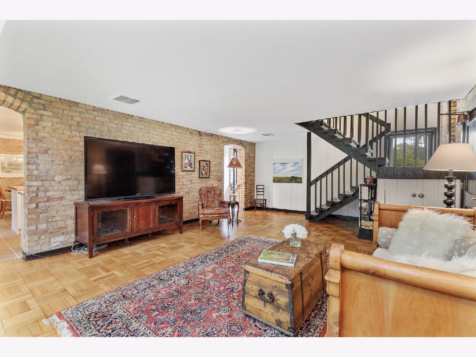
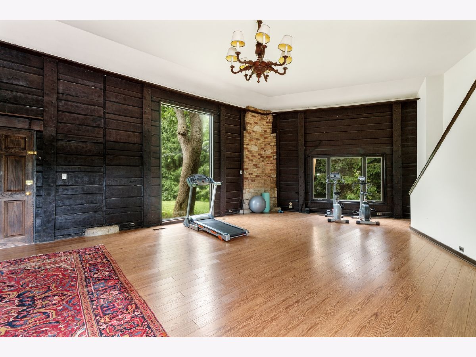
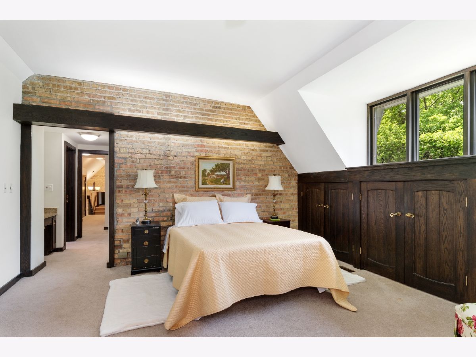
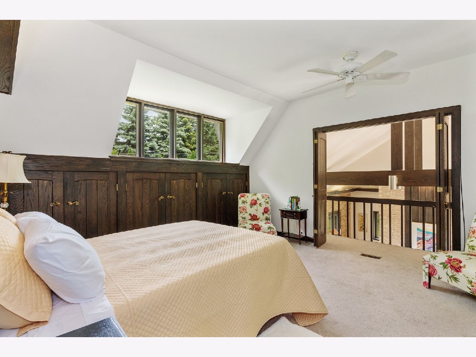
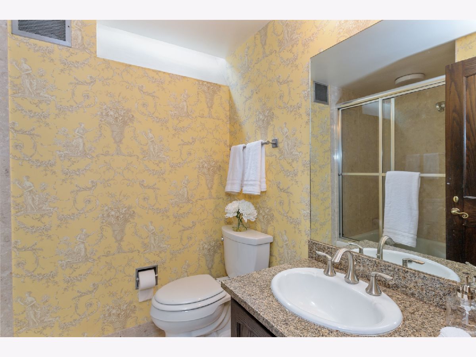
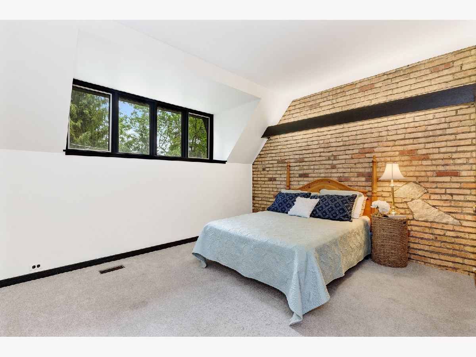
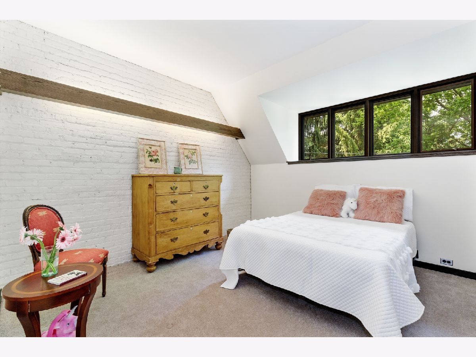
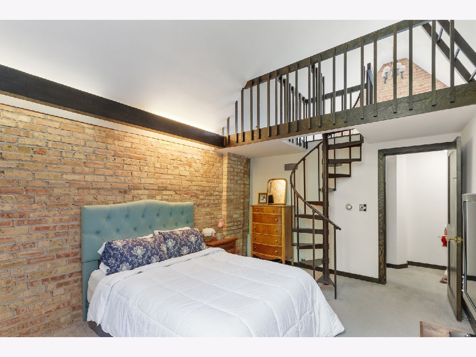
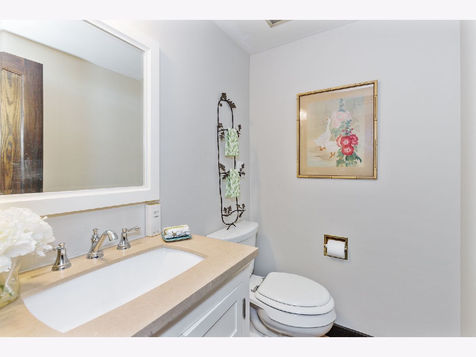
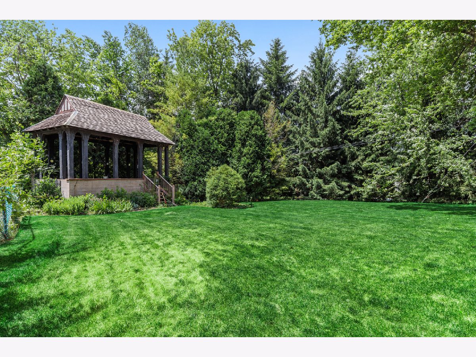
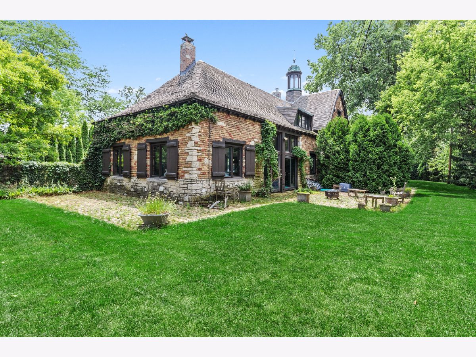
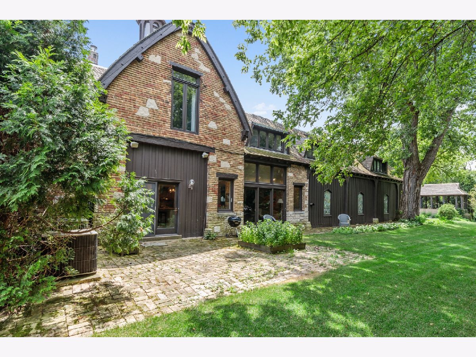
Room Specifics
Total Bedrooms: 5
Bedrooms Above Ground: 5
Bedrooms Below Ground: 0
Dimensions: —
Floor Type: Carpet
Dimensions: —
Floor Type: Carpet
Dimensions: —
Floor Type: Carpet
Dimensions: —
Floor Type: —
Full Bathrooms: 4
Bathroom Amenities: —
Bathroom in Basement: 0
Rooms: Bedroom 5,Loft,Sitting Room,Workshop,Exercise Room,Foyer
Basement Description: Slab
Other Specifics
| 4 | |
| Concrete Perimeter | |
| Asphalt | |
| Patio, Storms/Screens, Workshop | |
| Cul-De-Sac,Mature Trees | |
| 265X66X85X142X50X80 | |
| Full | |
| Full | |
| Vaulted/Cathedral Ceilings, Sauna/Steam Room, Bar-Dry, Bar-Wet, Hardwood Floors, Wood Laminate Floors, Second Floor Laundry, Walk-In Closet(s) | |
| Double Oven, Range, Microwave, Dishwasher, High End Refrigerator, Bar Fridge, Washer, Dryer, Disposal, Trash Compactor, Stainless Steel Appliance(s), Wine Refrigerator, Range Hood | |
| Not in DB | |
| — | |
| — | |
| — | |
| Double Sided, Wood Burning |
Tax History
| Year | Property Taxes |
|---|---|
| 2015 | $15,215 |
| 2021 | $15,878 |
Contact Agent
Nearby Similar Homes
Nearby Sold Comparables
Contact Agent
Listing Provided By
Berkshire Hathaway HomeServices Chicago


