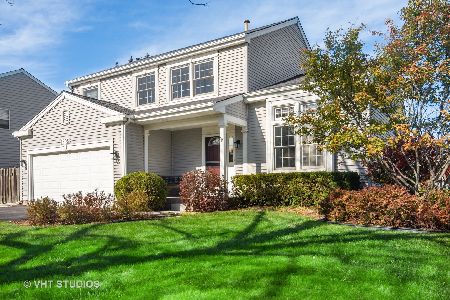550 Riley Lane, Lake Zurich, Illinois 60047
$545,000
|
Sold
|
|
| Status: | Closed |
| Sqft: | 2,852 |
| Cost/Sqft: | $175 |
| Beds: | 4 |
| Baths: | 4 |
| Year Built: | 1986 |
| Property Taxes: | $12,527 |
| Days On Market: | 1625 |
| Lot Size: | 0,28 |
Description
MULTIPLE OFFERS RECEIVED. HIGHEST AND BEST BY Saturday, 8/14 at 4:00 p.m. WOW, WOW, WOW!!! This home is ABSOLUTELY GORGEOUS!! TOTALLY UPDATED with SO MUCH SPACE and a 3 CAR GARAGE! Fantastic Kitchen with white custom cabinets, granite counters, high end stainless steel appliances, island and HUGE eating area with loads of windows overlooking the private yard and slider to fabulous SCREEN PORCH. Family Room has fireplace and slider to back yard and patio. Living Room has cathedral ceiling, built-ins and super cool wagon wheel chandelier. Separate Dining Room and MASSIVE laundry/mud room, perfect for keeping organized! Master bedroom has cathedral ceiling, sitting room, HUGE walk-in closet and INCREDIBLE LUXURY BATH with custom walk-in shower, double vanity and soaking tub. 3 other nicely size bedrooms on the 2nd floor and updated hall bath with cherry cabinets, granite, natural stone tile, skylight and whirlpool tub. Basement has Rec Room, updated full bath, game area, office area, work room AND 2 huge unfinished areas. The PRIVATE FENCED YARD is perfect with 2 brick patios, garden and beautiful landscaping. Concrete stamped driveway and front walkway too! So many special features include: cathedral ceilings, designer lighting, hardwood flooring, 2 furnaces and 2 air conditioners, recessed lighting, gorgeous window detail...This home is TRULY a MUST SEE!!!
Property Specifics
| Single Family | |
| — | |
| Colonial | |
| 1986 | |
| Full | |
| CUSTOM | |
| No | |
| 0.28 |
| Lake | |
| — | |
| — / Not Applicable | |
| None | |
| Public | |
| Public Sewer | |
| 11187512 | |
| 14214070060000 |
Nearby Schools
| NAME: | DISTRICT: | DISTANCE: | |
|---|---|---|---|
|
Grade School
Sarah Adams Elementary School |
95 | — | |
|
Middle School
Lake Zurich Middle - S Campus |
95 | Not in DB | |
|
High School
Lake Zurich High School |
95 | Not in DB | |
Property History
| DATE: | EVENT: | PRICE: | SOURCE: |
|---|---|---|---|
| 15 Oct, 2021 | Sold | $545,000 | MRED MLS |
| 14 Aug, 2021 | Under contract | $500,000 | MRED MLS |
| 12 Aug, 2021 | Listed for sale | $500,000 | MRED MLS |




























Room Specifics
Total Bedrooms: 4
Bedrooms Above Ground: 4
Bedrooms Below Ground: 0
Dimensions: —
Floor Type: Wood Laminate
Dimensions: —
Floor Type: Hardwood
Dimensions: —
Floor Type: Hardwood
Full Bathrooms: 4
Bathroom Amenities: Whirlpool,Separate Shower,Double Sink
Bathroom in Basement: 1
Rooms: Foyer,Game Room,Screened Porch,Recreation Room,Eating Area,Sitting Room,Workshop,Walk In Closet,Office
Basement Description: Partially Finished
Other Specifics
| 3 | |
| Concrete Perimeter | |
| Concrete | |
| Patio, Porch Screened, Stamped Concrete Patio, Storms/Screens | |
| Fenced Yard | |
| 106X129X83X123 | |
| — | |
| Full | |
| Vaulted/Cathedral Ceilings, Skylight(s), Hardwood Floors, First Floor Laundry, Built-in Features, Walk-In Closet(s) | |
| Double Oven, Range, Microwave, Dishwasher, Refrigerator, Washer, Dryer, Stainless Steel Appliance(s), Range Hood | |
| Not in DB | |
| Park, Curbs, Sidewalks, Street Lights, Street Paved | |
| — | |
| — | |
| Gas Starter |
Tax History
| Year | Property Taxes |
|---|---|
| 2021 | $12,527 |
Contact Agent
Nearby Similar Homes
Nearby Sold Comparables
Contact Agent
Listing Provided By
Berkshire Hathaway HomeServices Starck Real Estate









