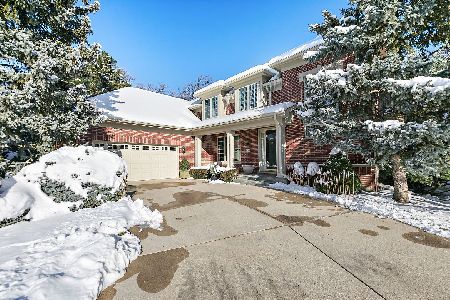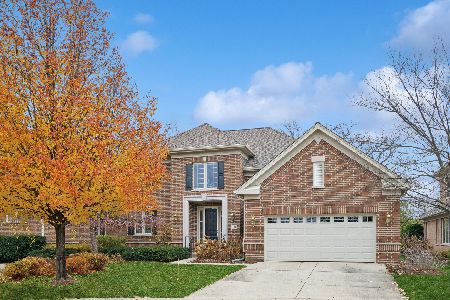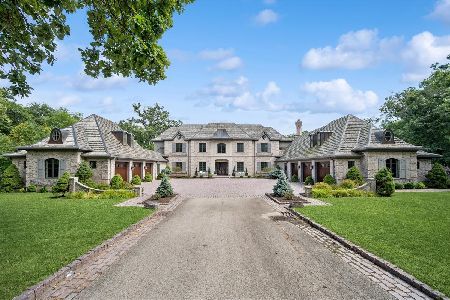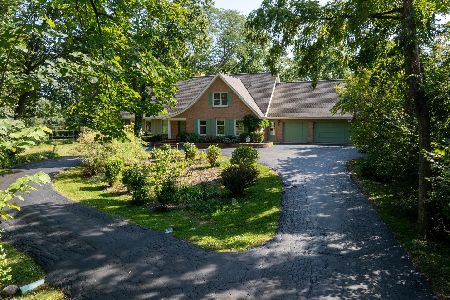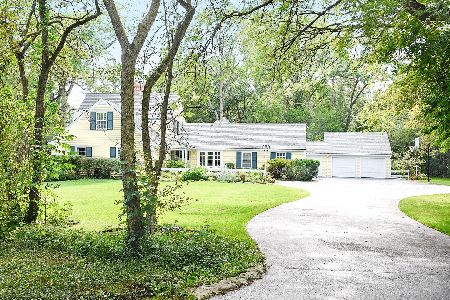550 Valley Way, Northfield, Illinois 60093
$875,000
|
Sold
|
|
| Status: | Closed |
| Sqft: | 4,400 |
| Cost/Sqft: | $204 |
| Beds: | 4 |
| Baths: | 3 |
| Year Built: | 1956 |
| Property Taxes: | $18,195 |
| Days On Market: | 2468 |
| Lot Size: | 1,00 |
Description
Tucked in at the end of Valley Way in pastoral Northfield, this multi-level family home rests on a lush acre backing up to the estates of Old Hunt Road. This 4,400 square-foot, brick and frame-built home, with 4 bedrooms and 2.1 baths, has plenty of space for everyone and everything. Featuring multiple levels to maximize the interior spaces and minimize the exterior profile, this house regales visitors with its expansive grounds. Located in the vaunted Middlefork elementary, Sunset Ridge grammar and New Trier High School districts, students may avail themselves of the finest public education. To embrace its surroundings, the home has a screen porch, an expansive deck, a large hot tub and the parcel is heavily wooded. The home itself has a brand new roof, hardwood floors in most rooms and has been freshly painted in today's palette.
Property Specifics
| Single Family | |
| — | |
| Quad Level | |
| 1956 | |
| Partial | |
| — | |
| No | |
| 1 |
| Cook | |
| — | |
| 0 / Not Applicable | |
| None | |
| Lake Michigan | |
| Public Sewer | |
| 10155227 | |
| 04142000420000 |
Nearby Schools
| NAME: | DISTRICT: | DISTANCE: | |
|---|---|---|---|
|
Grade School
Middlefork Primary School |
29 | — | |
|
Middle School
Sunset Ridge Elementary School |
29 | Not in DB | |
|
High School
New Trier Twp H.s. Northfield/wi |
203 | Not in DB | |
Property History
| DATE: | EVENT: | PRICE: | SOURCE: |
|---|---|---|---|
| 30 Oct, 2019 | Sold | $875,000 | MRED MLS |
| 8 Oct, 2019 | Under contract | $899,000 | MRED MLS |
| — | Last price change | $950,000 | MRED MLS |
| 18 Apr, 2019 | Listed for sale | $925,000 | MRED MLS |
Room Specifics
Total Bedrooms: 4
Bedrooms Above Ground: 4
Bedrooms Below Ground: 0
Dimensions: —
Floor Type: Hardwood
Dimensions: —
Floor Type: Hardwood
Dimensions: —
Floor Type: Hardwood
Full Bathrooms: 3
Bathroom Amenities: Separate Shower,Double Sink,Soaking Tub
Bathroom in Basement: 0
Rooms: Office,Recreation Room,Play Room,Foyer,Mud Room,Deck,Screened Porch
Basement Description: Partially Finished
Other Specifics
| 2.1 | |
| Concrete Perimeter | |
| Asphalt | |
| Deck, Hot Tub, Porch Screened, Storms/Screens | |
| Irregular Lot,Landscaped,Wooded,Mature Trees | |
| 86 X 179 X 290 X 67 X 258 | |
| Unfinished | |
| Full | |
| Hot Tub, Hardwood Floors | |
| Double Oven, Microwave, Dishwasher, High End Refrigerator, Washer, Dryer, Disposal, Cooktop | |
| Not in DB | |
| Street Paved | |
| — | |
| — | |
| Wood Burning, Attached Fireplace Doors/Screen |
Tax History
| Year | Property Taxes |
|---|---|
| 2019 | $18,195 |
Contact Agent
Nearby Similar Homes
Nearby Sold Comparables
Contact Agent
Listing Provided By
@properties

