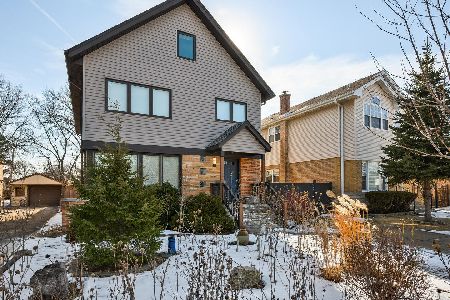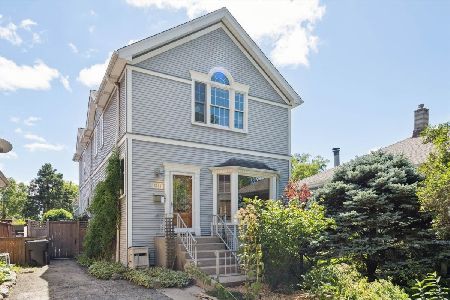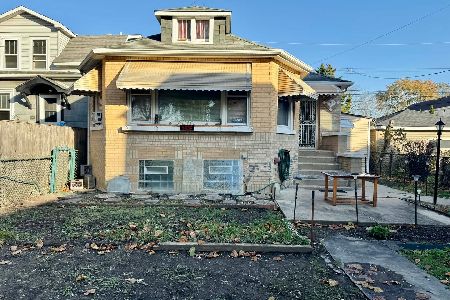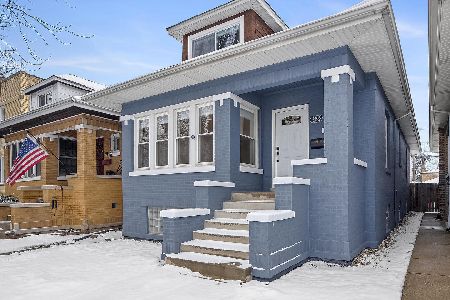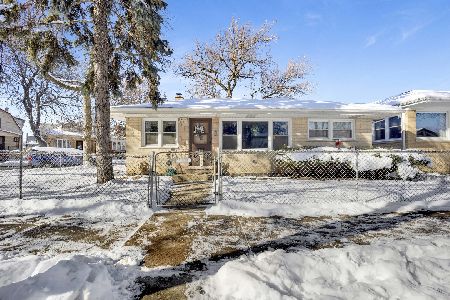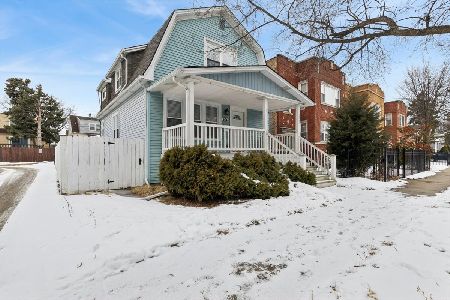5500 Ardmore Avenue, Jefferson Park, Chicago, Illinois 60646
$440,000
|
Sold
|
|
| Status: | Closed |
| Sqft: | 1,200 |
| Cost/Sqft: | $350 |
| Beds: | 3 |
| Baths: | 2 |
| Year Built: | 1905 |
| Property Taxes: | $7,848 |
| Days On Market: | 836 |
| Lot Size: | 0,00 |
Description
Great home on EXTRA LARGE corner lot in beautiful SOUTH EDGEBROOK location. Living room has a wood burning fireplace. Updated kitchen with maple cabinets. Large Sunroom surrounded by large windows facing the serene, wooded private back yard. 1st floor laundry room as well as laundry in the basement. Pull-Down staircase leads to the large and open attic with windows for great natural lighting. Finish the attic for additional square footage. Semi finished basement is open and clean with lots of windows for natural lighting and exterior access! Easily make this the family room for additional living space, with definite possibility to add a bathroom. Front porch has sitting space. Additional exterior storage under the sunroom for yard equipment etc. 2 car garage with car apron. Large front porch. Mature landscaping surrounds this property. This home was the 1st one built on this lovely block! Close to Train Bike & Walking Trails, Parks, Forest Preserves, Shops, Restaurants and Great Schools! **Seller may be willing to add a shower to the powder room for a second full bathroom. Inquire for details.**
Property Specifics
| Single Family | |
| — | |
| — | |
| 1905 | |
| — | |
| — | |
| No | |
| — |
| Cook | |
| South Edgebrook | |
| — / Not Applicable | |
| — | |
| — | |
| — | |
| 11933330 | |
| 13043030290000 |
Nearby Schools
| NAME: | DISTRICT: | DISTANCE: | |
|---|---|---|---|
|
Grade School
Farnsworth Elementary School |
299 | — | |
|
High School
Taft High School |
299 | Not in DB | |
Property History
| DATE: | EVENT: | PRICE: | SOURCE: |
|---|---|---|---|
| 31 Jan, 2024 | Sold | $440,000 | MRED MLS |
| 9 Jan, 2024 | Under contract | $419,900 | MRED MLS |
| 17 Nov, 2023 | Listed for sale | $419,900 | MRED MLS |
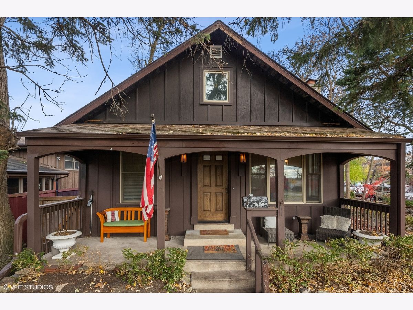
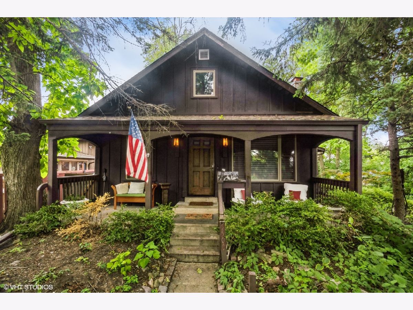
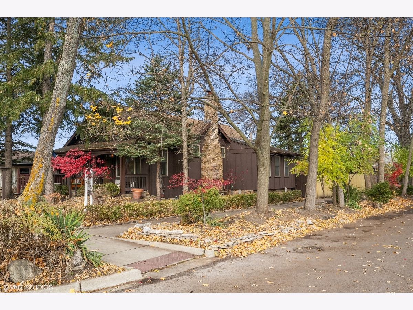
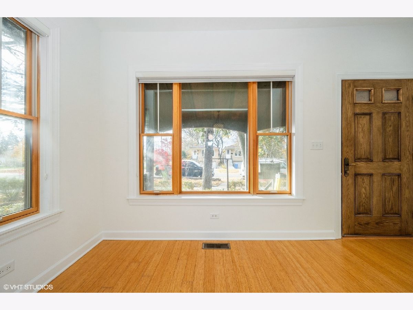
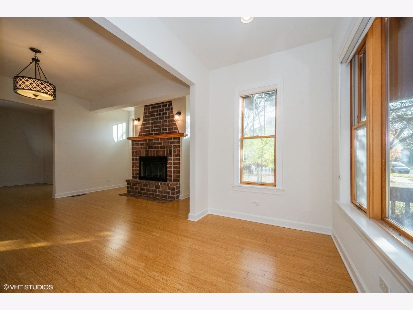
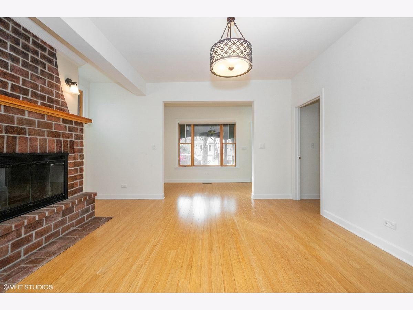
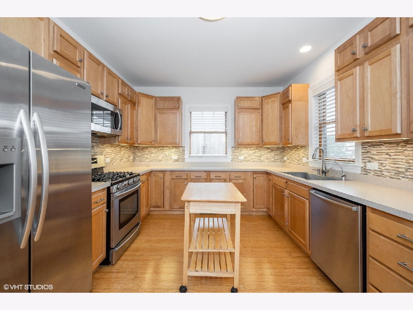
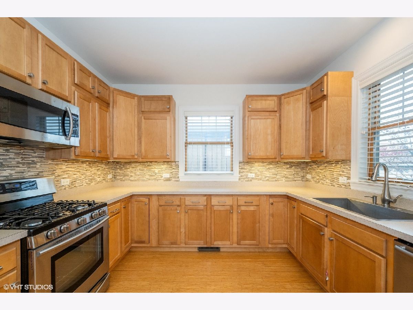
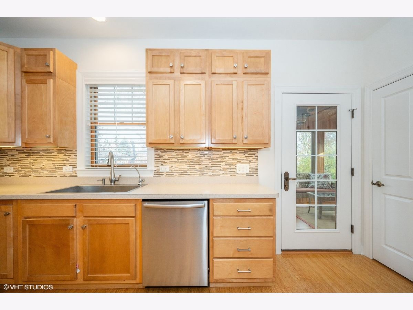
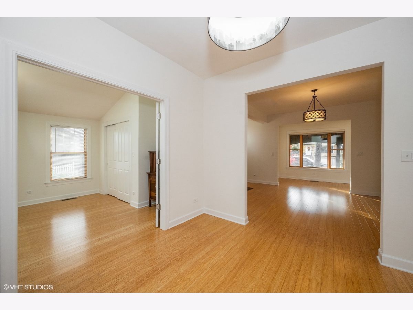
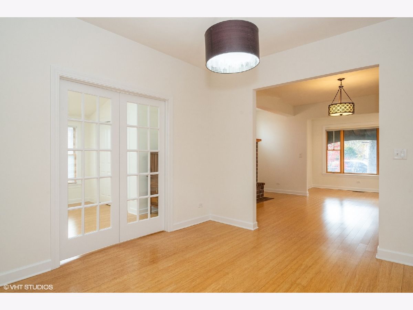
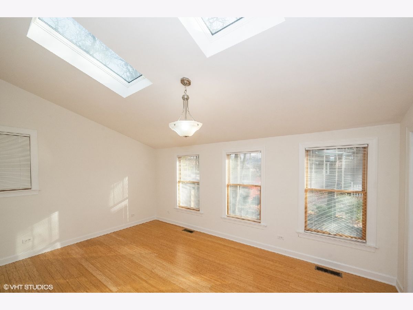
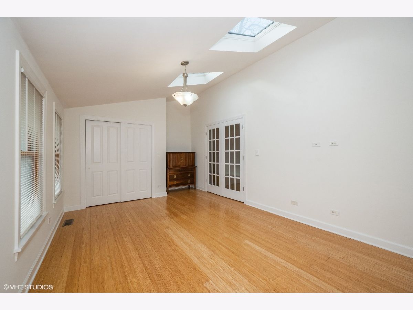
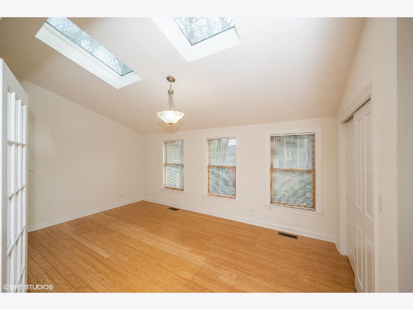
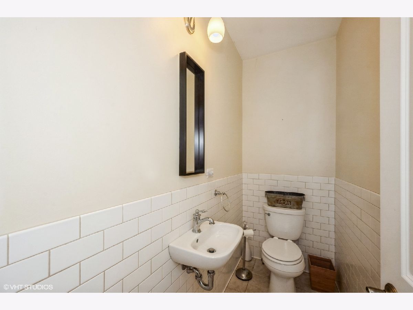
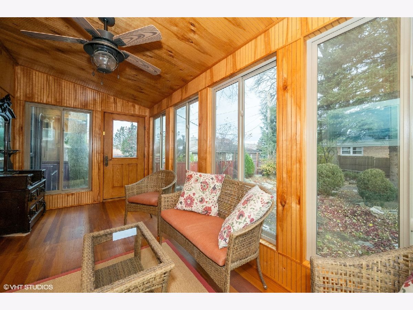
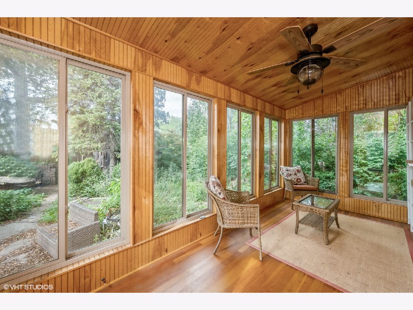
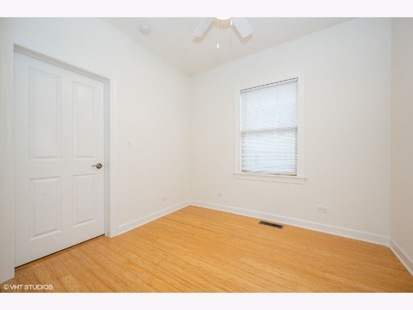
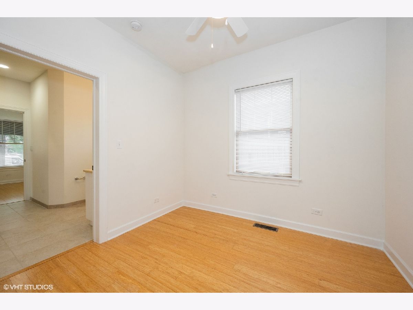
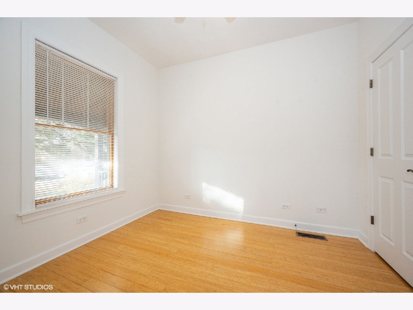
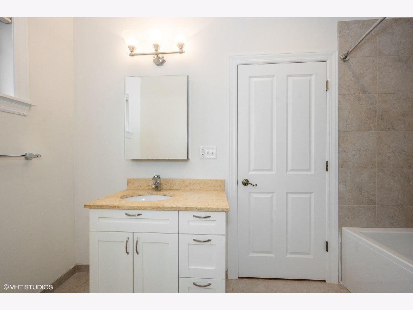
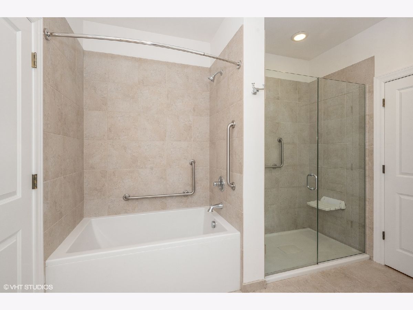
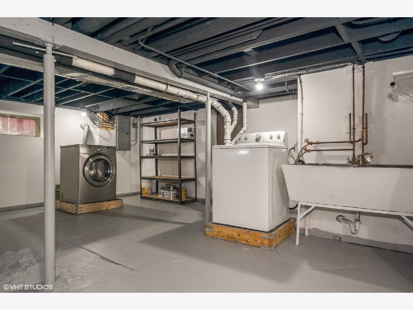
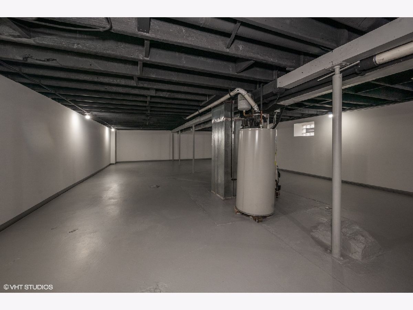
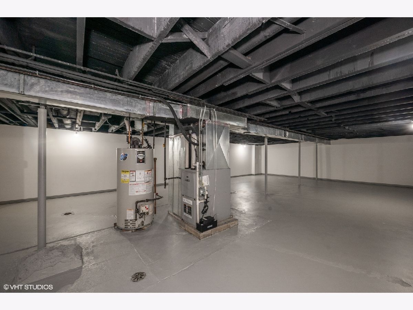
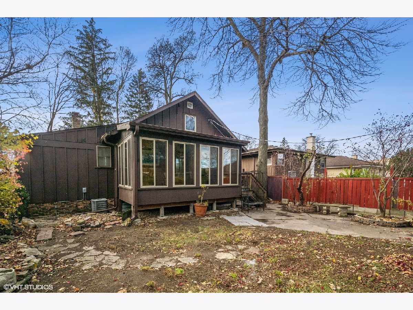
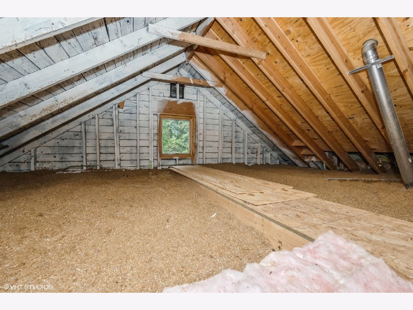
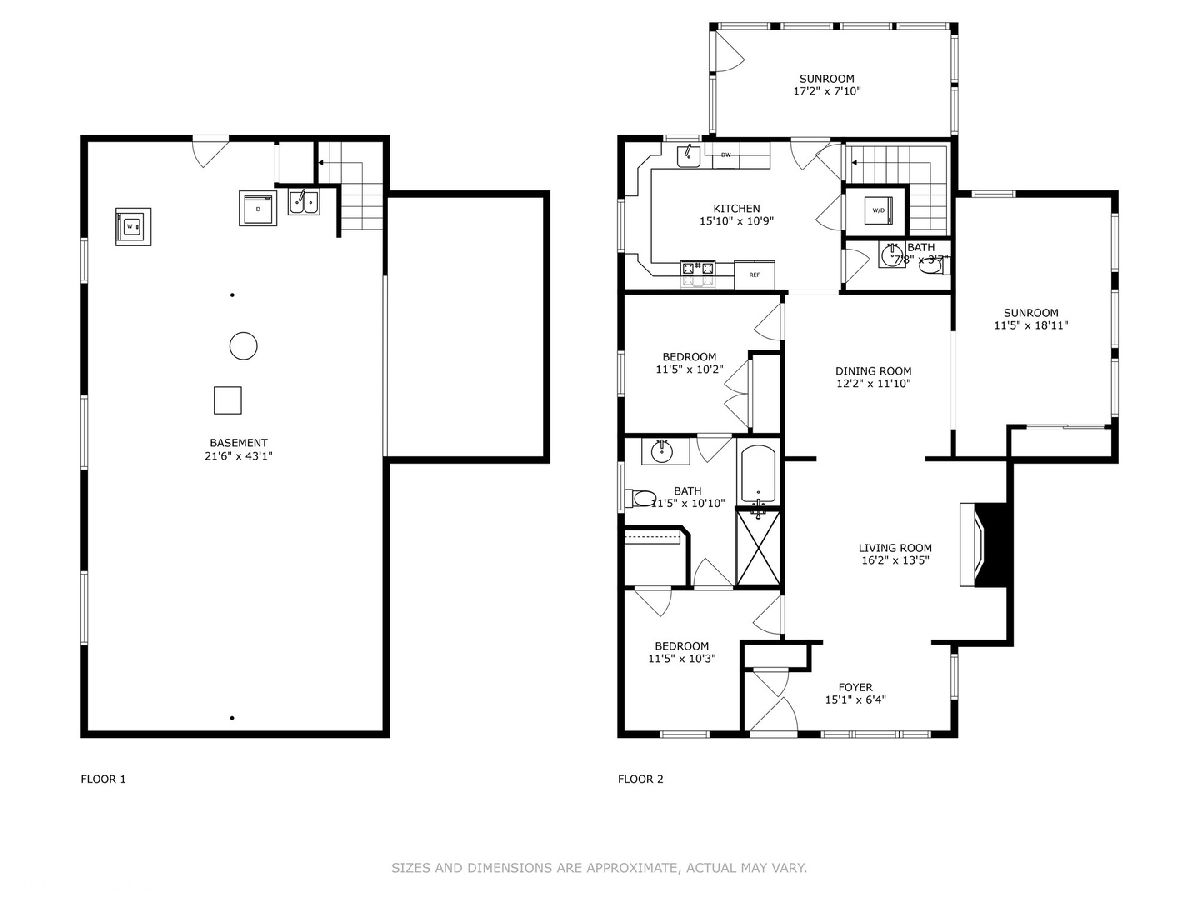
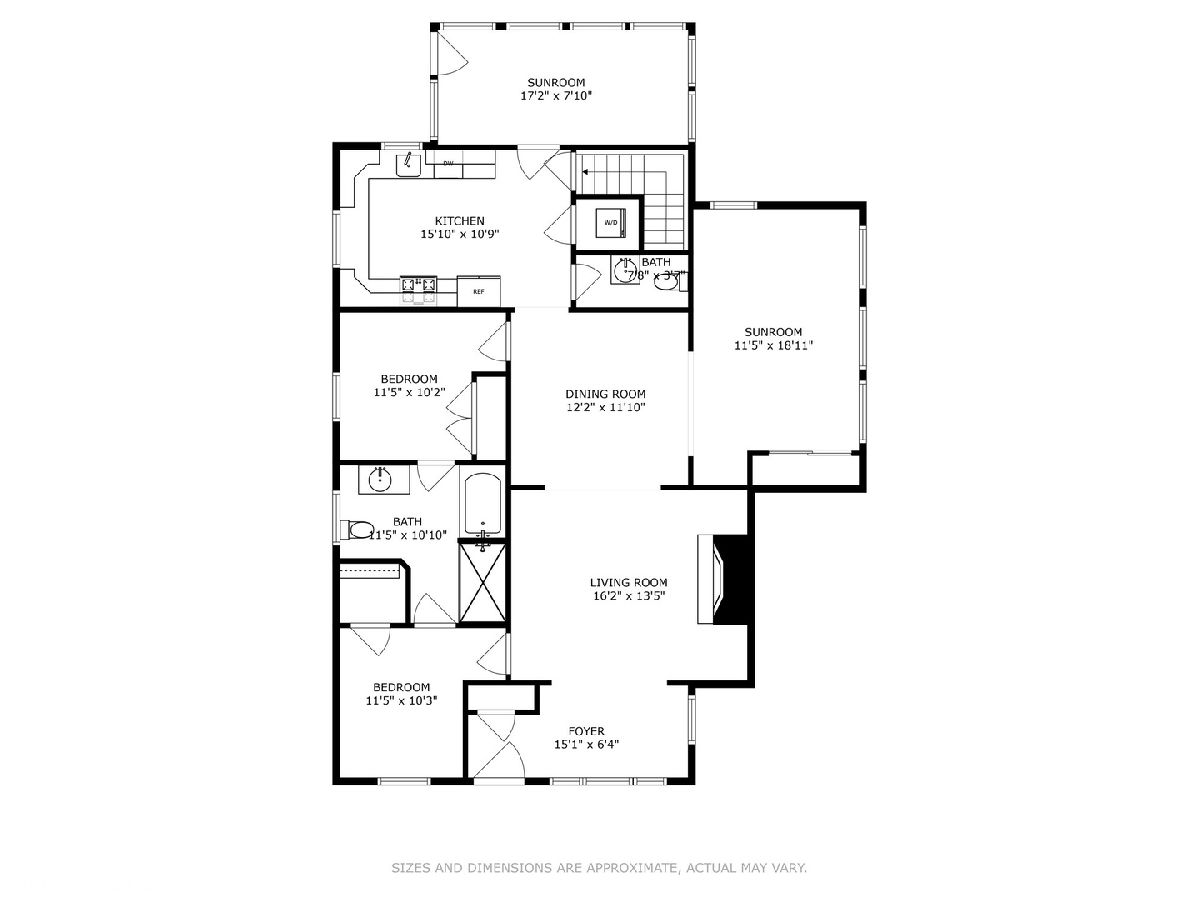
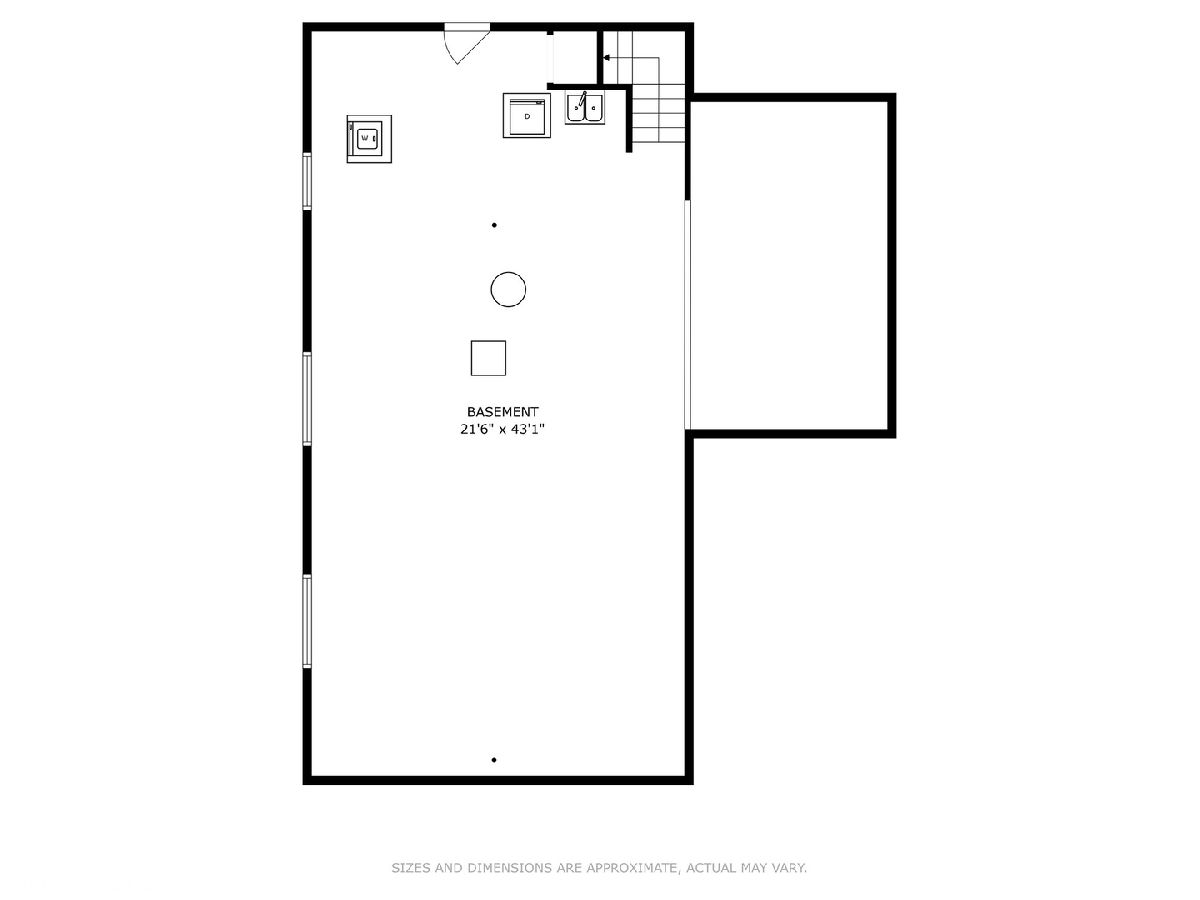
Room Specifics
Total Bedrooms: 3
Bedrooms Above Ground: 3
Bedrooms Below Ground: 0
Dimensions: —
Floor Type: —
Dimensions: —
Floor Type: —
Full Bathrooms: 2
Bathroom Amenities: Separate Shower,Accessible Shower,Soaking Tub
Bathroom in Basement: 0
Rooms: —
Basement Description: Partially Finished,Exterior Access,Walk-Up Access
Other Specifics
| 2 | |
| — | |
| Side Drive | |
| — | |
| — | |
| 47.50 X 144.60 | |
| Pull Down Stair,Unfinished | |
| — | |
| — | |
| — | |
| Not in DB | |
| — | |
| — | |
| — | |
| — |
Tax History
| Year | Property Taxes |
|---|---|
| 2024 | $7,848 |
Contact Agent
Nearby Similar Homes
Nearby Sold Comparables
Contact Agent
Listing Provided By
@properties Christie's International Real Estate

