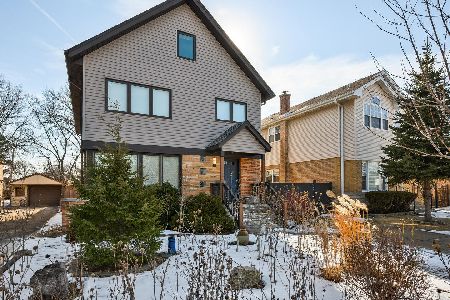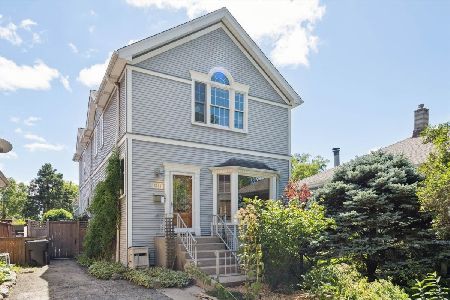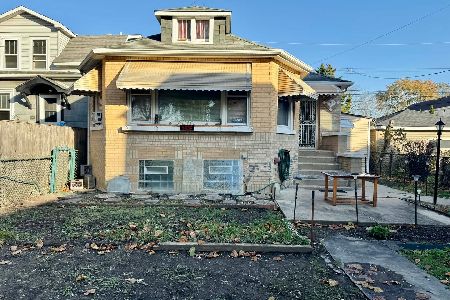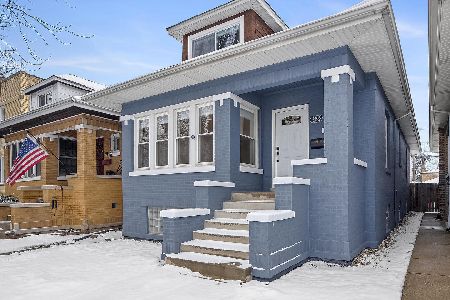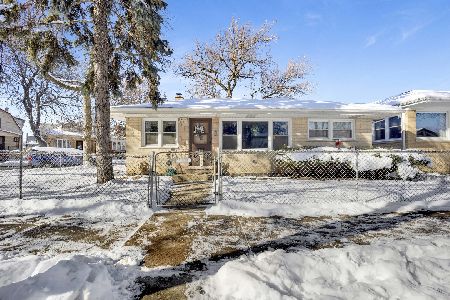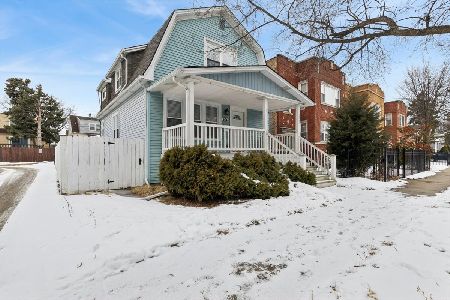5432 Ardmore Avenue, Jefferson Park, Chicago, Illinois 60646
$425,000
|
Sold
|
|
| Status: | Closed |
| Sqft: | 1,366 |
| Cost/Sqft: | $293 |
| Beds: | 3 |
| Baths: | 2 |
| Year Built: | 1948 |
| Property Taxes: | $5,052 |
| Days On Market: | 2056 |
| Lot Size: | 0,00 |
Description
Charming Georgian in Indian Woods! Long time owners have meticulously cared for this lovely home. Three generous bedrooms, one with a tandem space that can be used as an office or playroom - flooded with natural light and overlooking the gorgeous yard. Freshly painted home, newly refinished hard wood floors, two wood burning fireplaces, separate dining room, partially finished basement with sauna, (there used to be a half bath where the sauna is, the plumbing is still there, supply line is in the wall and the sewer flange is in the floor currently covered with linoleum) a one and a half car garage with tall overhead door, great, private yard. Home is situated on a corner, yet has a true back yard with space for a larger garage off an alley if desired. Walk to the North Branch trail, restaurants and shops! One mile to Edgebrook Metra and 1.3 miles to the Forest Glen Metra. A true Gem!
Property Specifics
| Single Family | |
| — | |
| Georgian | |
| 1948 | |
| Full | |
| — | |
| No | |
| — |
| Cook | |
| Indian Woods | |
| — / Not Applicable | |
| None | |
| Lake Michigan | |
| Public Sewer | |
| 10757705 | |
| 13043050490000 |
Nearby Schools
| NAME: | DISTRICT: | DISTANCE: | |
|---|---|---|---|
|
Grade School
Farnsworth Elementary School |
299 | — | |
|
Middle School
Farnsworth Elementary School |
299 | Not in DB | |
|
High School
Taft High School |
299 | Not in DB | |
Property History
| DATE: | EVENT: | PRICE: | SOURCE: |
|---|---|---|---|
| 20 Aug, 2020 | Sold | $425,000 | MRED MLS |
| 19 Jul, 2020 | Under contract | $399,900 | MRED MLS |
| 15 Jul, 2020 | Listed for sale | $399,900 | MRED MLS |

























Room Specifics
Total Bedrooms: 3
Bedrooms Above Ground: 3
Bedrooms Below Ground: 0
Dimensions: —
Floor Type: Hardwood
Dimensions: —
Floor Type: Hardwood
Full Bathrooms: 2
Bathroom Amenities: —
Bathroom in Basement: 0
Rooms: Tandem Room
Basement Description: Partially Finished
Other Specifics
| 1 | |
| Concrete Perimeter | |
| Concrete | |
| — | |
| — | |
| 30 X 0124 | |
| — | |
| None | |
| Sauna/Steam Room, Hardwood Floors | |
| — | |
| Not in DB | |
| Sidewalks, Street Lights, Street Paved | |
| — | |
| — | |
| Wood Burning |
Tax History
| Year | Property Taxes |
|---|---|
| 2020 | $5,052 |
Contact Agent
Nearby Similar Homes
Nearby Sold Comparables
Contact Agent
Listing Provided By
Baird & Warner

