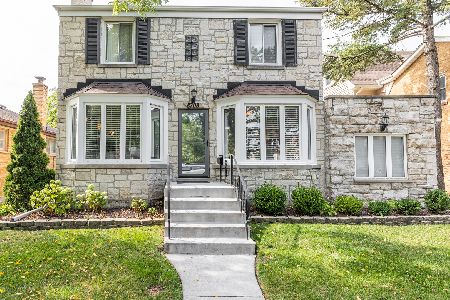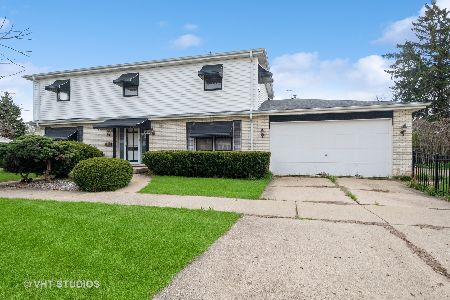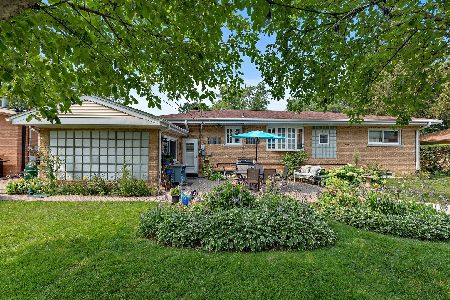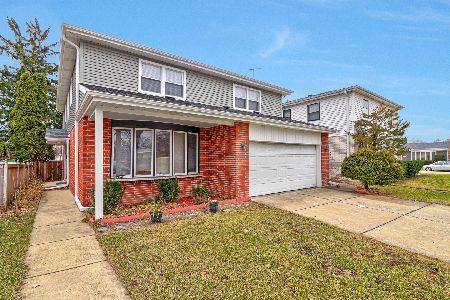5500 Washington Street, Morton Grove, Illinois 60053
$550,000
|
Sold
|
|
| Status: | Closed |
| Sqft: | 2,763 |
| Cost/Sqft: | $199 |
| Beds: | 3 |
| Baths: | 3 |
| Year Built: | 1959 |
| Property Taxes: | $13,001 |
| Days On Market: | 1427 |
| Lot Size: | 0,16 |
Description
Complete professionally updated 4 bedroom, 2 story home in Morton Grove~ nothing to do but move in. This home features an open concept floor plan and gleaming hardwood flooring on the main level. The spacious living room with modern fireplace, large picture bay window, and recessed lighting opens to a separate dining area. New designer kitchen boasts gorgeous quartz counters with matching backsplash, modern white cabinetry, oversized island/breakfast bar, pendant lighting, stainless steel appliances, and a stainless full length range hood. Separate massive first floor family room for even more living space on the main level. Convenient first floor full bath too! Upstairs includes 3 bedrooms, with ample closet space all hardwood flooring and an updated full bath with custom tile work. The finished basement features; a rec room, 4th bedroom, an updated full bath with oversize shower and custom tiling and a laundry/utility room. New: furnace, AC, water heater, windows, all new plumbing, all new electrical and fence all fully permitted. NEW oversized 2 car garage with alley access. Fenced large yard on corner lot. Great location close to schools, restaurants, shopping, and I94. Won't last long!
Property Specifics
| Single Family | |
| — | |
| — | |
| 1959 | |
| — | |
| — | |
| No | |
| 0.16 |
| Cook | |
| — | |
| 0 / Not Applicable | |
| — | |
| — | |
| — | |
| 11338167 | |
| 10213000400000 |
Nearby Schools
| NAME: | DISTRICT: | DISTANCE: | |
|---|---|---|---|
|
Grade School
Madison Elementary School |
69 | — | |
|
Middle School
Lincoln Junior High School |
69 | Not in DB | |
|
High School
Niles West High School |
219 | Not in DB | |
Property History
| DATE: | EVENT: | PRICE: | SOURCE: |
|---|---|---|---|
| 4 Apr, 2022 | Sold | $550,000 | MRED MLS |
| 7 Mar, 2022 | Under contract | $549,300 | MRED MLS |
| 3 Mar, 2022 | Listed for sale | $549,300 | MRED MLS |
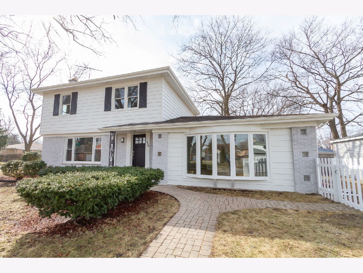
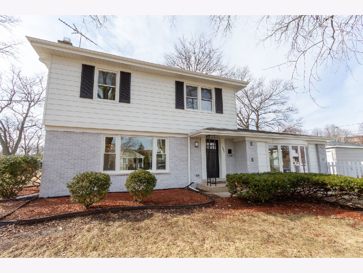
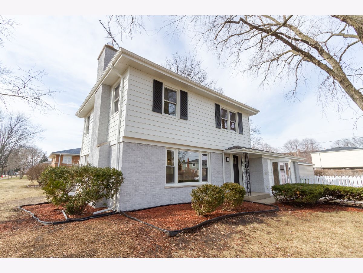
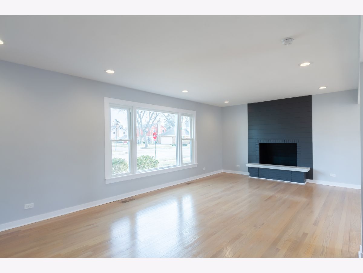
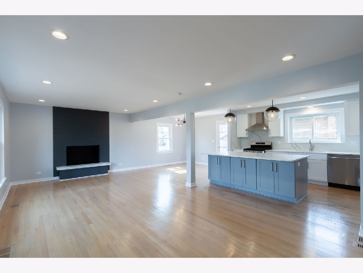
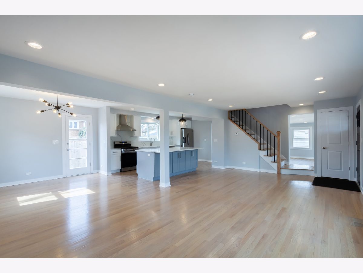
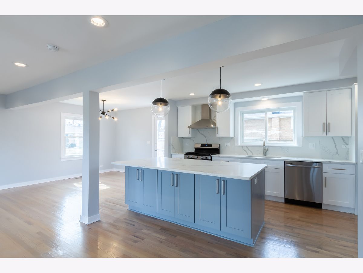
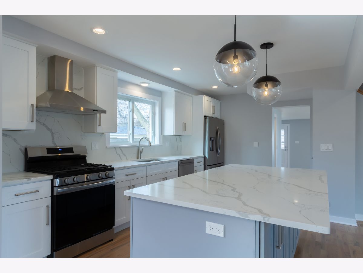
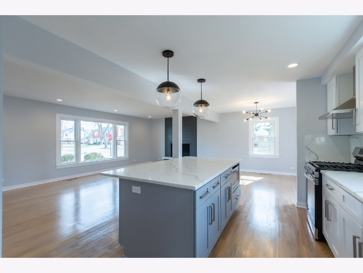
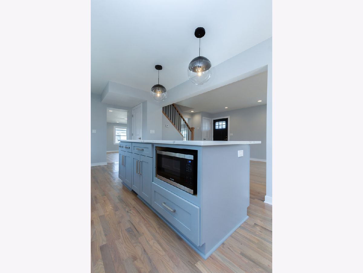
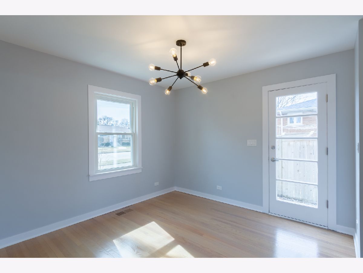
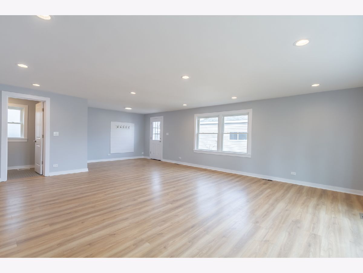
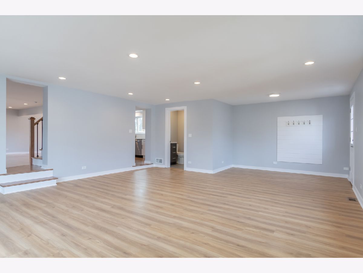
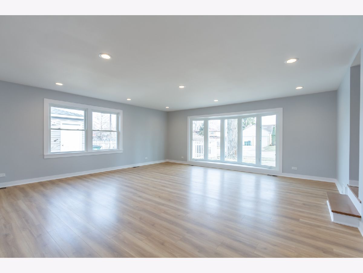
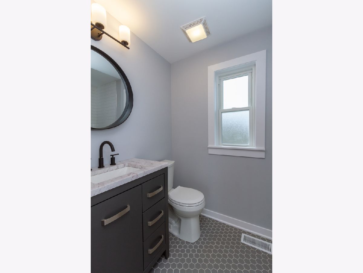
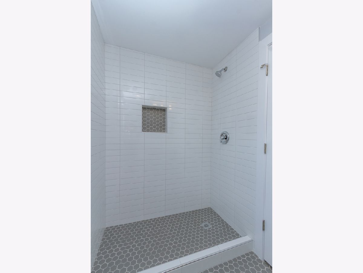
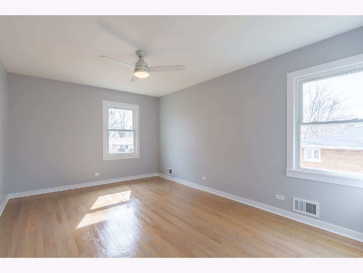
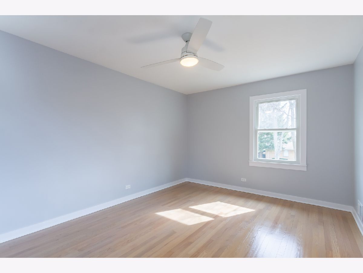
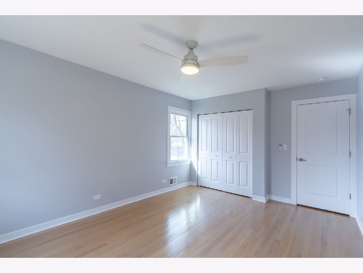
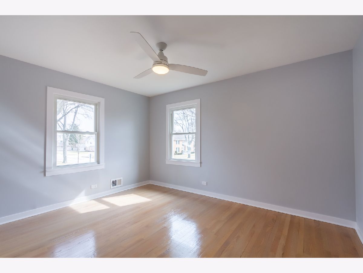
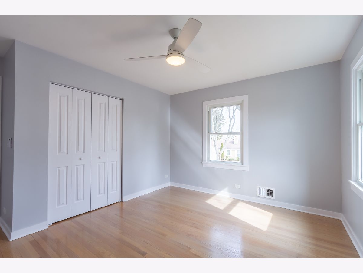
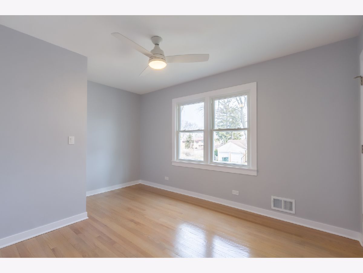
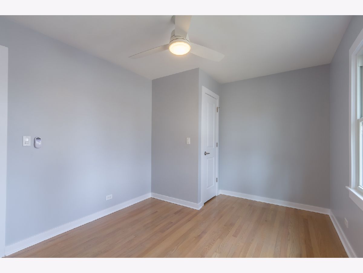
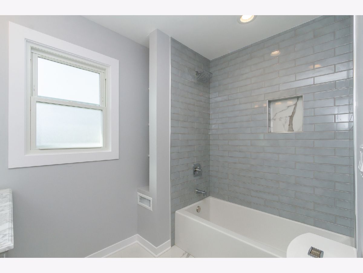
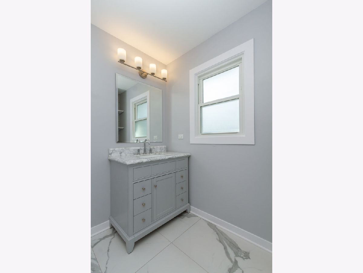
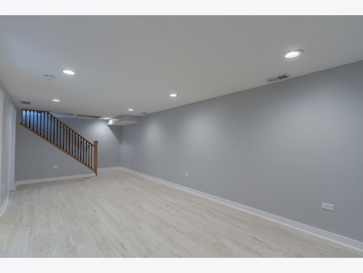
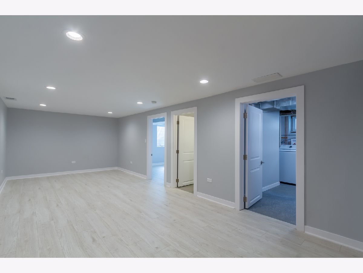
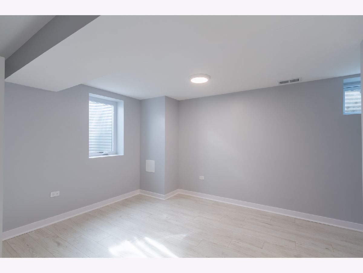
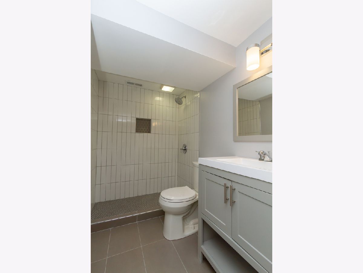
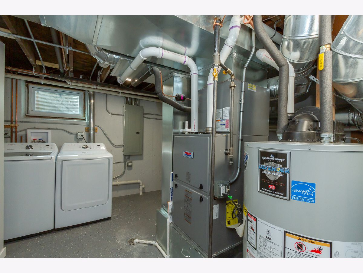
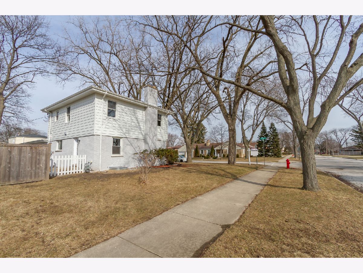
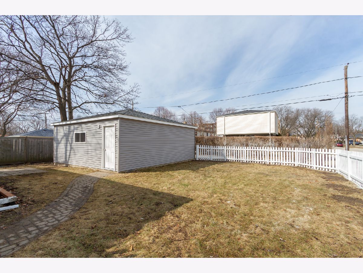
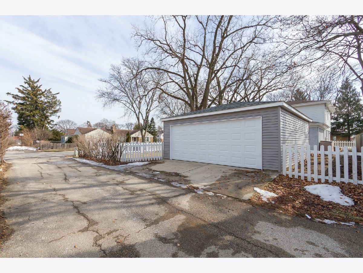
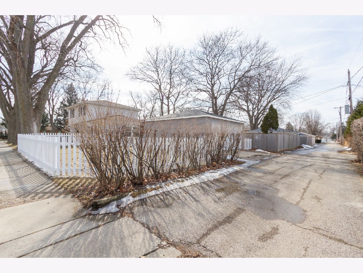
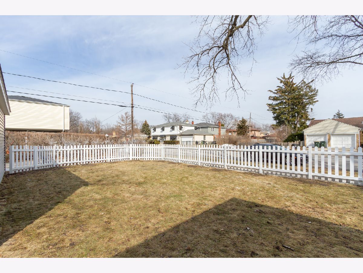
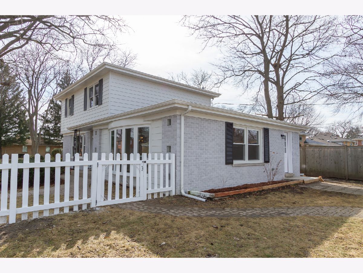
Room Specifics
Total Bedrooms: 4
Bedrooms Above Ground: 3
Bedrooms Below Ground: 1
Dimensions: —
Floor Type: —
Dimensions: —
Floor Type: —
Dimensions: —
Floor Type: —
Full Bathrooms: 3
Bathroom Amenities: —
Bathroom in Basement: 1
Rooms: —
Basement Description: Finished
Other Specifics
| 2 | |
| — | |
| Concrete | |
| — | |
| — | |
| 7177 | |
| — | |
| — | |
| — | |
| — | |
| Not in DB | |
| — | |
| — | |
| — | |
| — |
Tax History
| Year | Property Taxes |
|---|---|
| 2022 | $13,001 |
Contact Agent
Nearby Similar Homes
Nearby Sold Comparables
Contact Agent
Listing Provided By
RE/MAX Suburban



