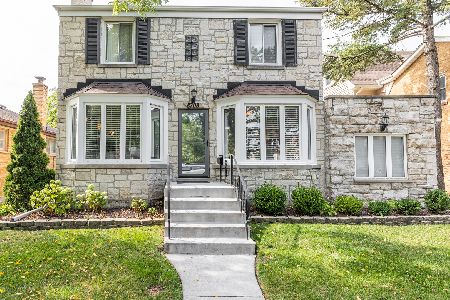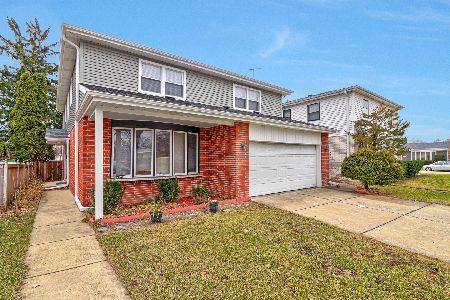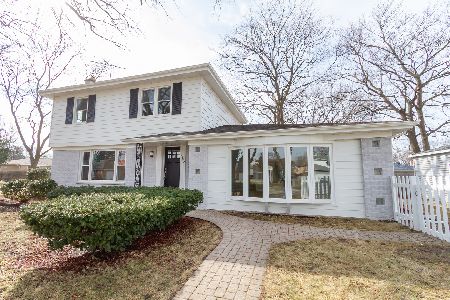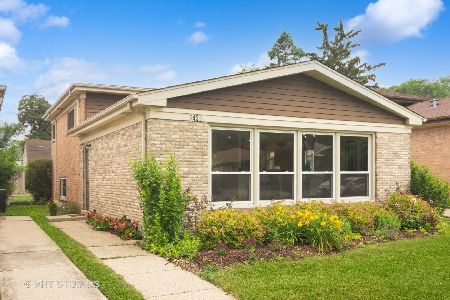5451 Main Street, Morton Grove, Illinois 60053
$475,000
|
Sold
|
|
| Status: | Closed |
| Sqft: | 2,350 |
| Cost/Sqft: | $194 |
| Beds: | 4 |
| Baths: | 3 |
| Year Built: | 1971 |
| Property Taxes: | $15,627 |
| Days On Market: | 280 |
| Lot Size: | 0,00 |
Description
Bring your creative ideas! Property is in as-is condition. Needs TLC Sunny corner lot. Residence was set up by previous owners with disability access including an elevator, mechanicals of which have since been removed. 2,350 Sq. Ft. two story residence includes generously sized rooms, first floor Family Room, basement Rec. Room, attached 1.5 car garage, reduced thresholds for easy wheel chair access Primary bath has roll-in shower. Newer Furnace and CAC. NEEDS TLC, great location. NOTE: taxes reflect NO EXEMPTIONS.
Property Specifics
| Single Family | |
| — | |
| — | |
| 1971 | |
| — | |
| — | |
| No | |
| — |
| Cook | |
| — | |
| 0 / Not Applicable | |
| — | |
| — | |
| — | |
| 11957903 | |
| 10213010460000 |
Nearby Schools
| NAME: | DISTRICT: | DISTANCE: | |
|---|---|---|---|
|
Grade School
Thomas Edison Elementary School |
69 | — | |
|
Middle School
Lincoln Junior High School |
69 | Not in DB | |
Property History
| DATE: | EVENT: | PRICE: | SOURCE: |
|---|---|---|---|
| 23 May, 2025 | Sold | $475,000 | MRED MLS |
| 25 Apr, 2025 | Under contract | $455,000 | MRED MLS |
| 23 Apr, 2025 | Listed for sale | $455,000 | MRED MLS |
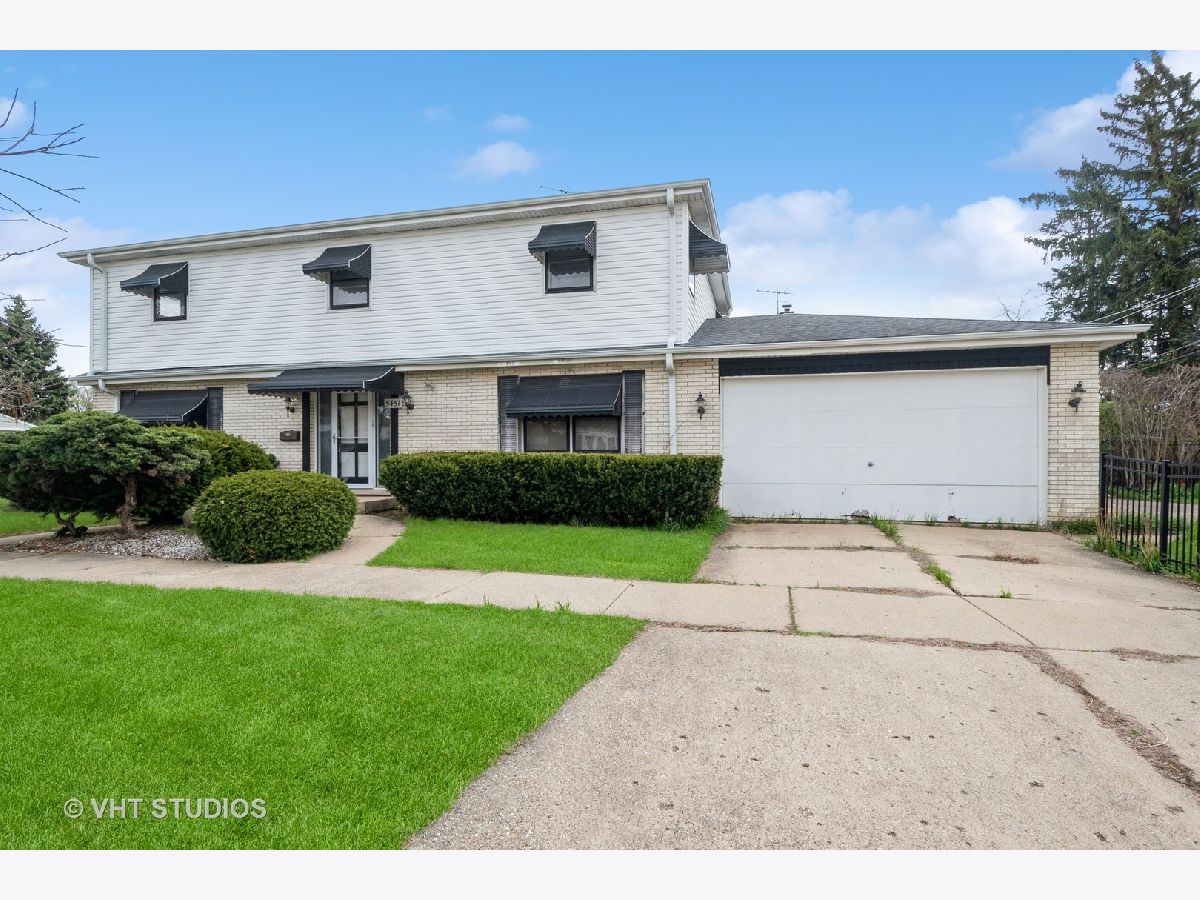























Room Specifics
Total Bedrooms: 4
Bedrooms Above Ground: 4
Bedrooms Below Ground: 0
Dimensions: —
Floor Type: —
Dimensions: —
Floor Type: —
Dimensions: —
Floor Type: —
Full Bathrooms: 3
Bathroom Amenities: Separate Shower
Bathroom in Basement: 0
Rooms: —
Basement Description: —
Other Specifics
| 1.5 | |
| — | |
| — | |
| — | |
| — | |
| 45 X 117.7 | |
| Unfinished | |
| — | |
| — | |
| — | |
| Not in DB | |
| — | |
| — | |
| — | |
| — |
Tax History
| Year | Property Taxes |
|---|---|
| 2025 | $15,627 |
Contact Agent
Nearby Similar Homes
Nearby Sold Comparables
Contact Agent
Listing Provided By
Baird & Warner



