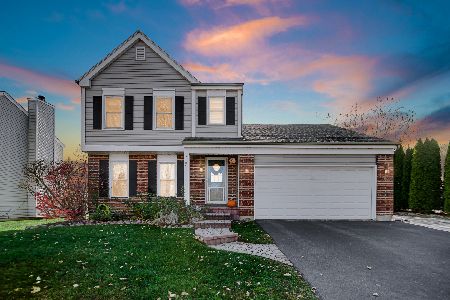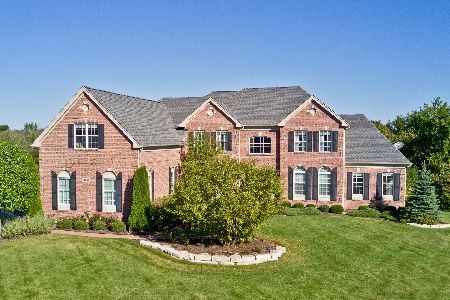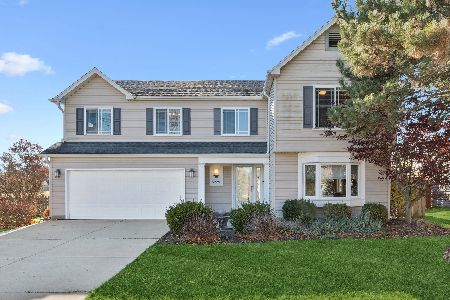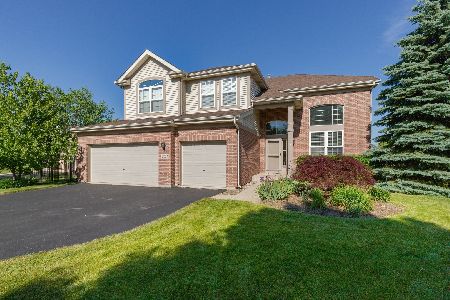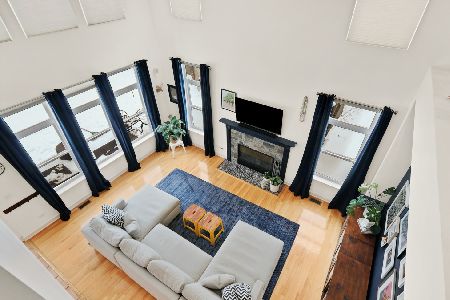5501 Chapel Hill, Gurnee, Illinois 60031
$380,000
|
Sold
|
|
| Status: | Closed |
| Sqft: | 3,614 |
| Cost/Sqft: | $113 |
| Beds: | 4 |
| Baths: | 4 |
| Year Built: | 1999 |
| Property Taxes: | $12,006 |
| Days On Market: | 3444 |
| Lot Size: | 0,28 |
Description
Beautiful 4 bedroom, 4 bathroom detached home located in desireable Steeple Pointe Subdivision. Spacious room sizes and tons of upgrades. Open floor with formal & bright living room and dining room. Eat-in kitchen with bay window eating area. A lot of cabinets, huge island/breakfast bar, open to a 2-story family room with charming fireplace. 1st floor office can be converted into fifth bedroom. Luxury master suite with tray ceiling & private bath and jetted tub. Finished basement offers potential in- law suite with kitchen roughed-in & full bath. Close to schools, shopping, restaurants and minutes from I-294.
Property Specifics
| Single Family | |
| — | |
| — | |
| 1999 | |
| Full | |
| — | |
| No | |
| 0.28 |
| Lake | |
| Steeple Pointe | |
| 410 / Annual | |
| None | |
| Public | |
| Public Sewer | |
| 09309802 | |
| 07101030240000 |
Nearby Schools
| NAME: | DISTRICT: | DISTANCE: | |
|---|---|---|---|
|
Grade School
Woodland Elementary School |
50 | — | |
|
Middle School
Woodland Middle School |
50 | Not in DB | |
|
High School
Warren Township High School |
121 | Not in DB | |
Property History
| DATE: | EVENT: | PRICE: | SOURCE: |
|---|---|---|---|
| 29 Sep, 2016 | Sold | $380,000 | MRED MLS |
| 8 Aug, 2016 | Under contract | $409,000 | MRED MLS |
| 8 Aug, 2016 | Listed for sale | $409,000 | MRED MLS |
Room Specifics
Total Bedrooms: 4
Bedrooms Above Ground: 4
Bedrooms Below Ground: 0
Dimensions: —
Floor Type: Carpet
Dimensions: —
Floor Type: Carpet
Dimensions: —
Floor Type: Carpet
Full Bathrooms: 4
Bathroom Amenities: Whirlpool,Separate Shower,Double Sink
Bathroom in Basement: 1
Rooms: Kitchen,Bonus Room,Den,Recreation Room
Basement Description: Finished
Other Specifics
| 3 | |
| — | |
| — | |
| Patio | |
| Landscaped | |
| 55X55X142X40X84X83 | |
| — | |
| Full | |
| Vaulted/Cathedral Ceilings, Hardwood Floors, First Floor Laundry, First Floor Full Bath | |
| Double Oven, Range, Dishwasher, Refrigerator, Washer, Dryer, Disposal | |
| Not in DB | |
| Street Paved | |
| — | |
| — | |
| — |
Tax History
| Year | Property Taxes |
|---|---|
| 2016 | $12,006 |
Contact Agent
Nearby Similar Homes
Nearby Sold Comparables
Contact Agent
Listing Provided By
Baird & Warner

