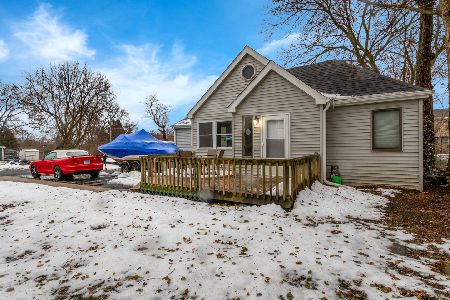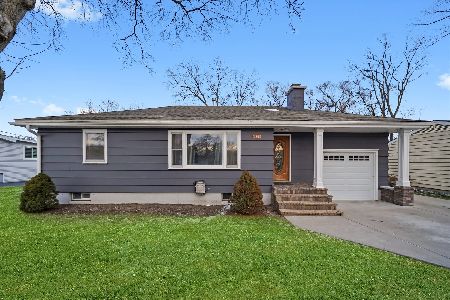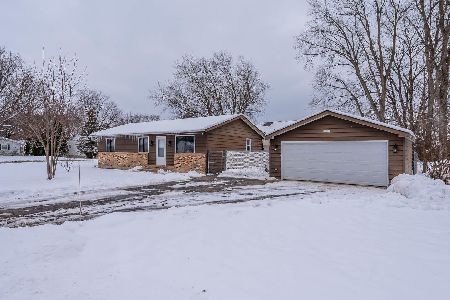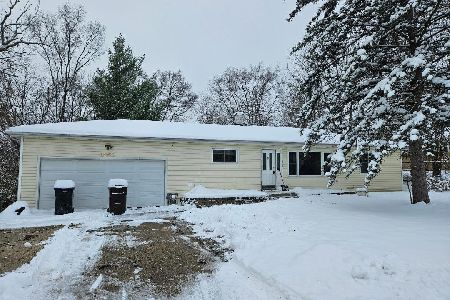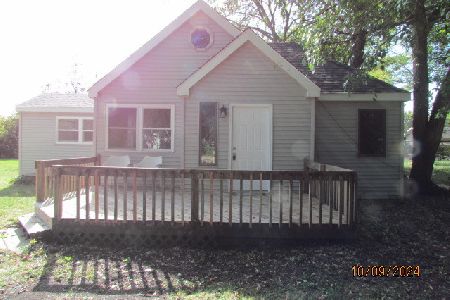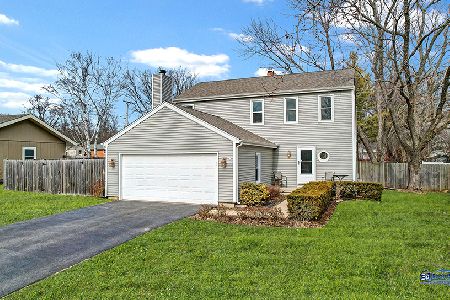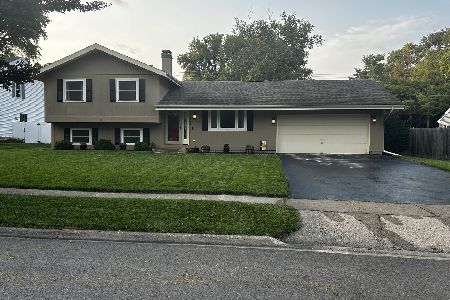5501 Cleveland Drive, Mchenry, Illinois 60050
$257,000
|
Sold
|
|
| Status: | Closed |
| Sqft: | 2,124 |
| Cost/Sqft: | $116 |
| Beds: | 4 |
| Baths: | 3 |
| Year Built: | 1924 |
| Property Taxes: | $6,128 |
| Days On Market: | 1739 |
| Lot Size: | 0,35 |
Description
Rehab 2020! New architecture floor plan attached under the Additional Information. Open concept on the first floor with bedroom, huge laundry, full bathroom. Cute kitchen with island, new appliances, reset lights. 3 larger bedrooms/walk-in closets upstairs. Unique master suite! It has its very own sun deck, walk-in closet, oversized shower, double vanity. Private large, all fenced back yard with gorgeous evergreen trees. The guest house (16x17) has a kitchenette, bathroom, heat, electricity. Extra space OR a small rental property. 2 car garage with the new door, and opener. The long list for all updates by the code: flooring, windows, doors, MODERN light fixtures, insulation, drywall, plumbing, electrical panel & wiring, water heater, heating, and cooling system, siding, fascia, gutters, downspouts, sump pump, sun deck, patio. Close to the McCullom Lake, and sandy West Shore beach
Property Specifics
| Single Family | |
| — | |
| — | |
| 1924 | |
| Partial | |
| — | |
| No | |
| 0.35 |
| Mc Henry | |
| — | |
| 50 / Annual | |
| Insurance | |
| Private Well | |
| Septic-Private | |
| 11064885 | |
| 0921456023 |
Nearby Schools
| NAME: | DISTRICT: | DISTANCE: | |
|---|---|---|---|
|
Grade School
Valley View Elementary School |
15 | — | |
|
Middle School
Parkland Middle School |
15 | Not in DB | |
|
High School
Mchenry High School-west Campus |
156 | Not in DB | |
Property History
| DATE: | EVENT: | PRICE: | SOURCE: |
|---|---|---|---|
| 20 Feb, 2020 | Sold | $46,462 | MRED MLS |
| 24 Jan, 2020 | Under contract | $49,900 | MRED MLS |
| — | Last price change | $49,900 | MRED MLS |
| 3 Oct, 2019 | Listed for sale | $57,900 | MRED MLS |
| 2 Jun, 2021 | Sold | $257,000 | MRED MLS |
| 28 Apr, 2021 | Under contract | $245,800 | MRED MLS |
| 24 Apr, 2021 | Listed for sale | $245,800 | MRED MLS |
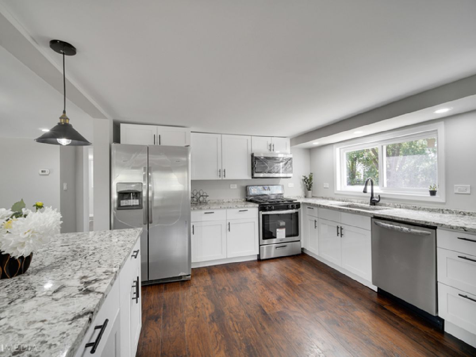
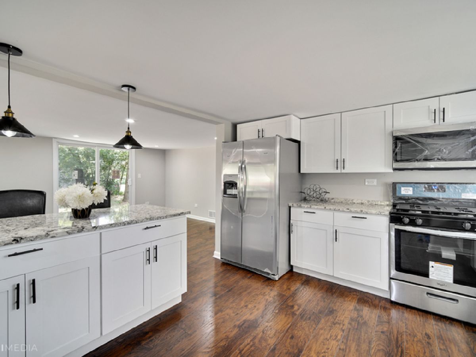
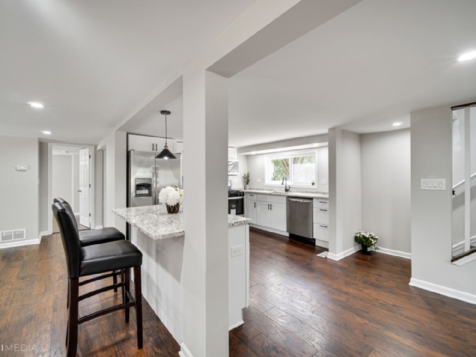
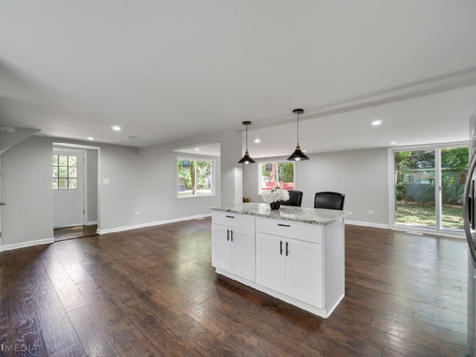
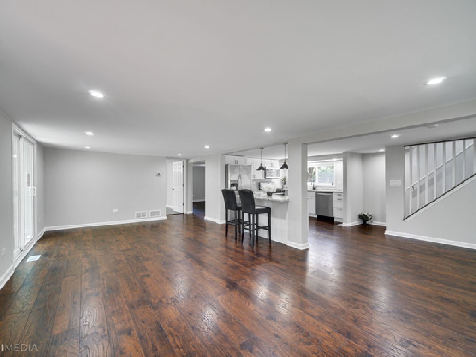
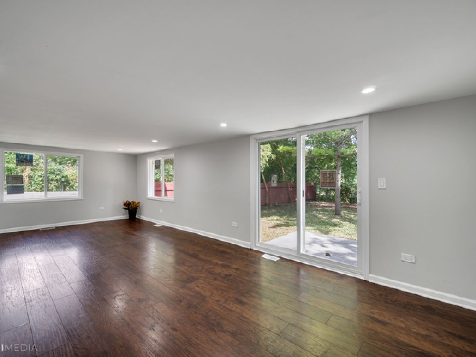
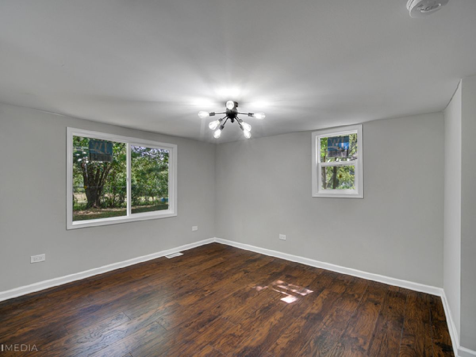
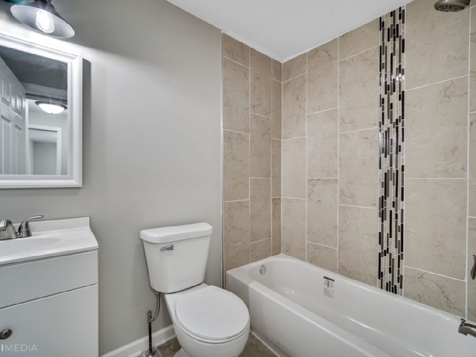
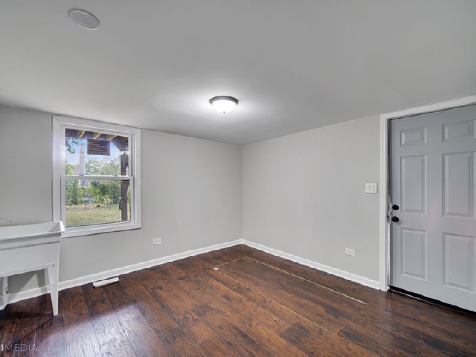
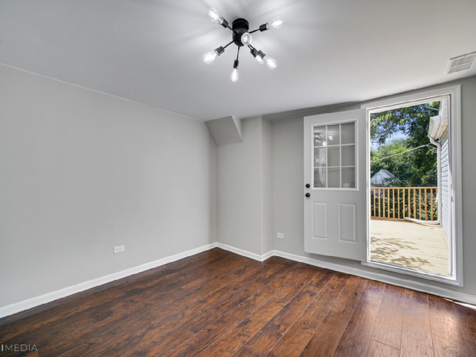
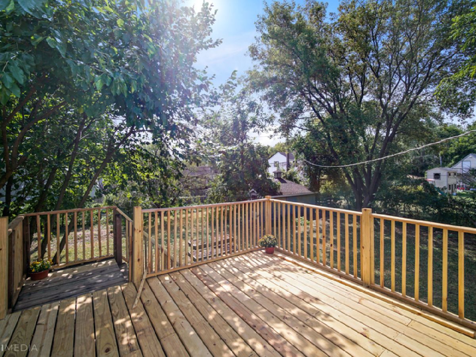
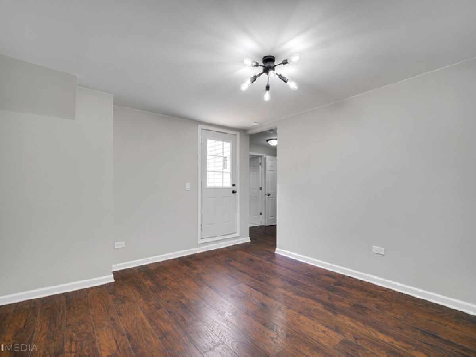
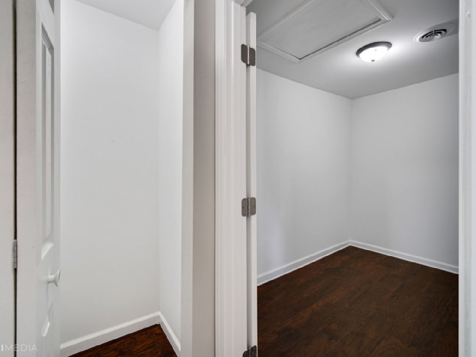
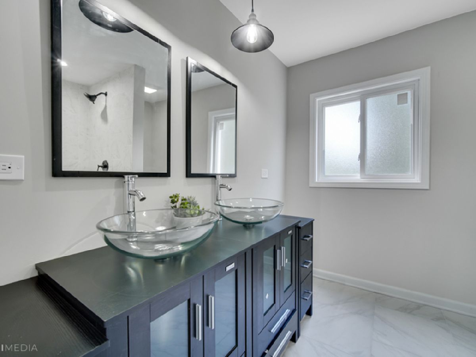
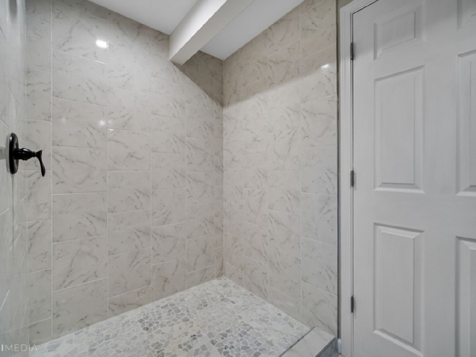
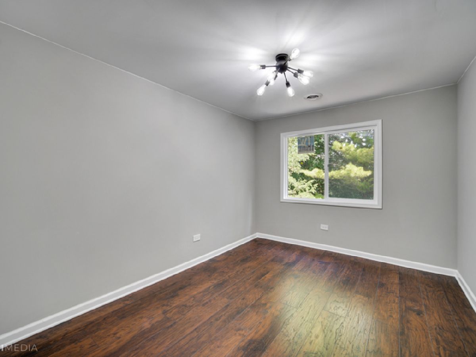
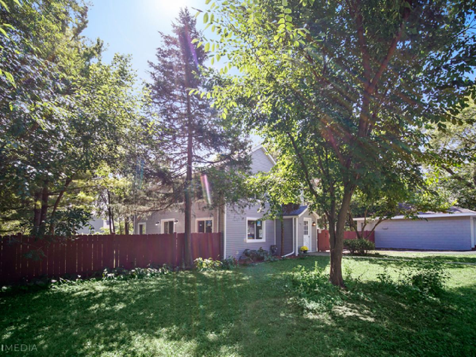
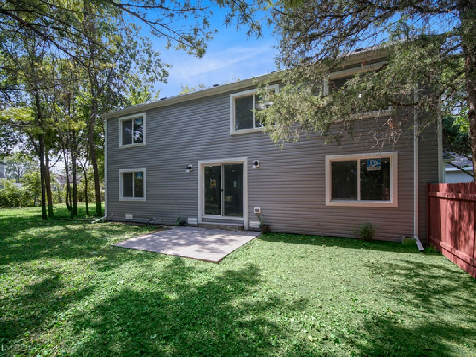
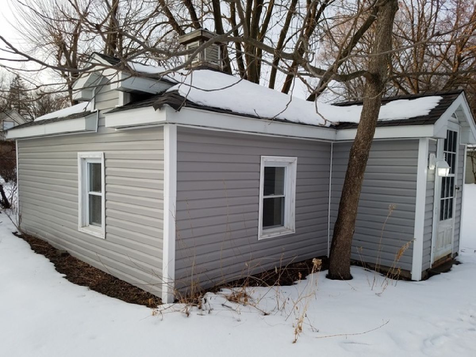
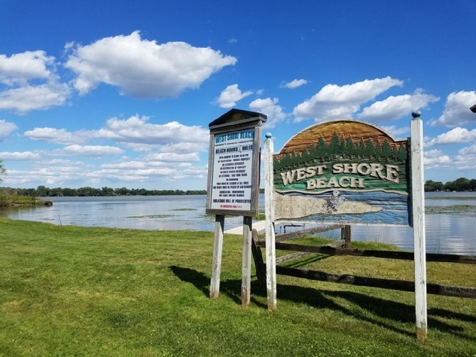
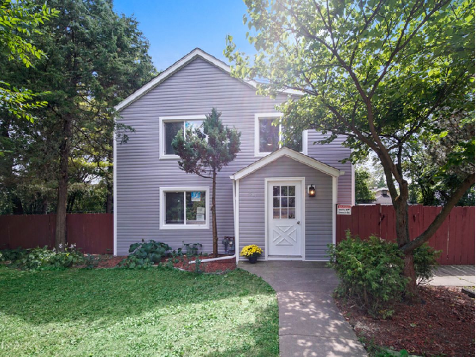
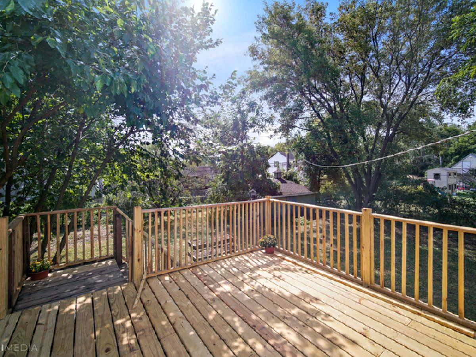
Room Specifics
Total Bedrooms: 4
Bedrooms Above Ground: 4
Bedrooms Below Ground: 0
Dimensions: —
Floor Type: Wood Laminate
Dimensions: —
Floor Type: Wood Laminate
Dimensions: —
Floor Type: Wood Laminate
Full Bathrooms: 3
Bathroom Amenities: —
Bathroom in Basement: 0
Rooms: Foyer,Walk In Closet,Deck
Basement Description: Unfinished,Cellar
Other Specifics
| 2 | |
| — | |
| — | |
| Patio, Roof Deck, Brick Paver Patio, Storms/Screens | |
| — | |
| 120X125 | |
| — | |
| Full | |
| Wood Laminate Floors, First Floor Bedroom, First Floor Laundry, First Floor Full Bath, Walk-In Closet(s), Open Floorplan, Granite Counters | |
| Range, Microwave, Dishwasher, Refrigerator, Stainless Steel Appliance(s) | |
| Not in DB | |
| — | |
| — | |
| — | |
| — |
Tax History
| Year | Property Taxes |
|---|---|
| 2020 | $6,491 |
| 2021 | $6,128 |
Contact Agent
Nearby Similar Homes
Nearby Sold Comparables
Contact Agent
Listing Provided By
Bluebird Realty, Inc.

