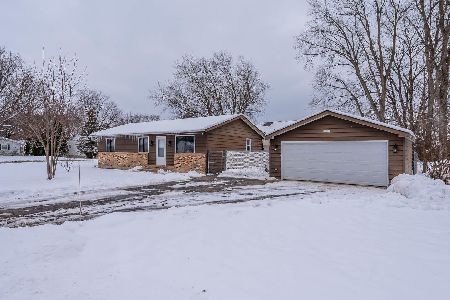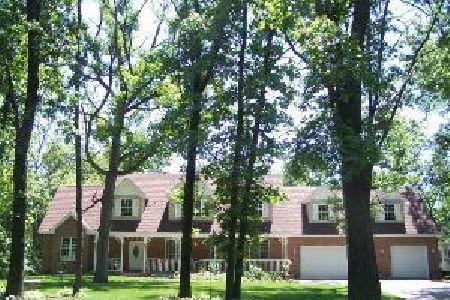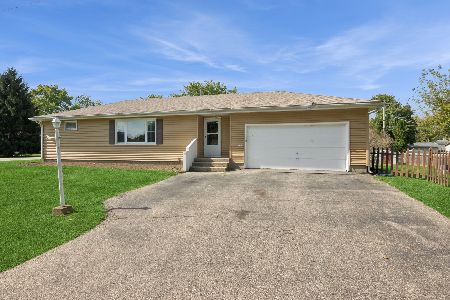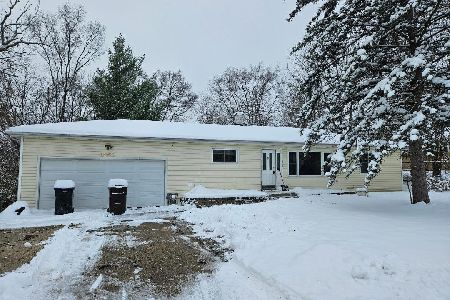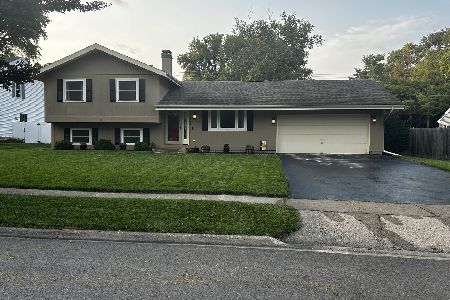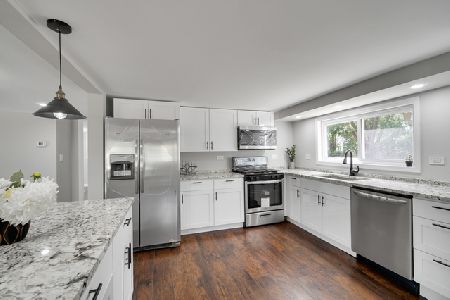5504 Shore Drive, Mchenry, Illinois 60050
$289,000
|
Sold
|
|
| Status: | Closed |
| Sqft: | 1,672 |
| Cost/Sqft: | $173 |
| Beds: | 3 |
| Baths: | 3 |
| Year Built: | 1978 |
| Property Taxes: | $5,791 |
| Days On Market: | 1026 |
| Lot Size: | 0,23 |
Description
WELCOME HOME to this undeniably charming 3-bedroom McHenry home that boasts an incredible atmosphere and abundance of natural light. From the moment you step inside, you'll fall in love with the warm and inviting feeling of the space. The kitchen is designed to make cooking a pleasure, featuring plenty of counter and cabinet space-- Ideal for preparing meals and entertaining guests! The kitchen also includes a beautiful view of the FULLY FENCED back yard. The sliding glass door that leads to the backyard creates a seamless transition between indoor and outdoor living, allowing your family to enjoy the beauty of nature from the comfort of your home. Upstairs bedrooms come equipped with ample closet space and room to spread out, and the primary bedroom with its own ensuite bathroom and walk-in closet provides a comfortable and private space to relax. The FULL BASEMENT offers endless potential for customization! Transform the space into a home office, workout room, or an additional living space for even more room for relaxation and entertainment! Close to parks, McCullom Lake, beaches, schools, shopping, and Metra train station. ***UPDATES INCLUDE: All windows (2022), Paint - Main floor & upper landing (2022), Sump pump and drain (2022), Garbage disposal (2020), Main floor wood laminate and carpeting (2019), New driveway (2017), Fence (2016), Furnace, Air Conditioner, and Hot Water Heater (2016), Roof & Exterior Siding (2015).***View the Virtual 3D Tour to preview the home easily.
Property Specifics
| Single Family | |
| — | |
| — | |
| 1978 | |
| — | |
| — | |
| No | |
| 0.23 |
| Mc Henry | |
| — | |
| 0 / Not Applicable | |
| — | |
| — | |
| — | |
| 11710169 | |
| 0928202005 |
Nearby Schools
| NAME: | DISTRICT: | DISTANCE: | |
|---|---|---|---|
|
Grade School
Valley View Elementary School |
15 | — | |
|
Middle School
Parkland Middle School |
15 | Not in DB | |
|
High School
Mchenry Campus |
156 | Not in DB | |
Property History
| DATE: | EVENT: | PRICE: | SOURCE: |
|---|---|---|---|
| 12 May, 2014 | Sold | $140,000 | MRED MLS |
| 7 Mar, 2014 | Under contract | $143,850 | MRED MLS |
| 17 Feb, 2014 | Listed for sale | $143,850 | MRED MLS |
| 28 Apr, 2023 | Sold | $289,000 | MRED MLS |
| 7 Mar, 2023 | Under contract | $289,000 | MRED MLS |
| 21 Feb, 2023 | Listed for sale | $289,000 | MRED MLS |
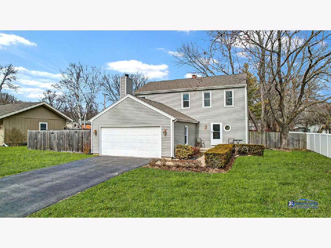
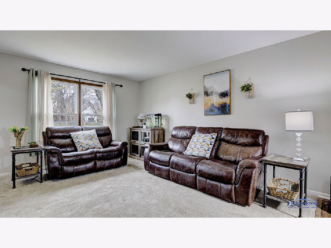
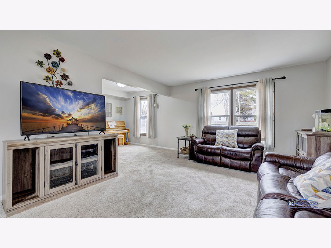
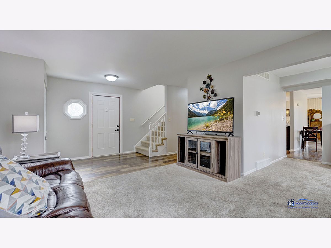
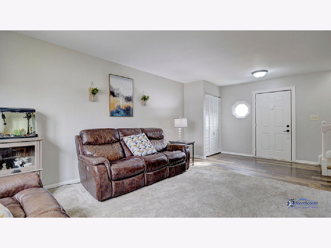
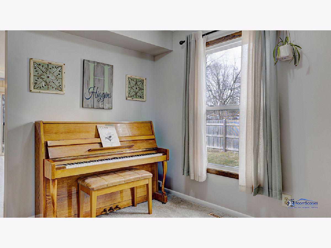
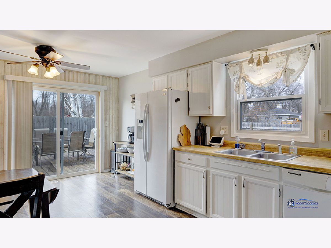
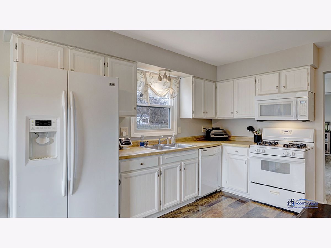
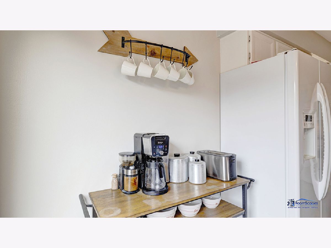
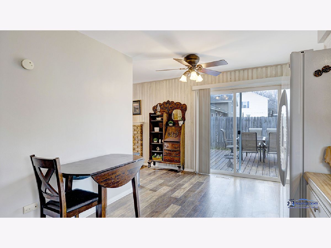
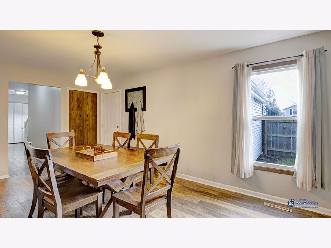
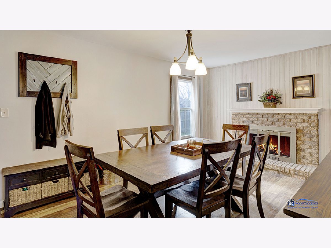
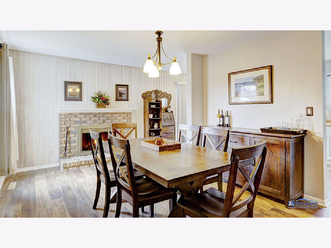
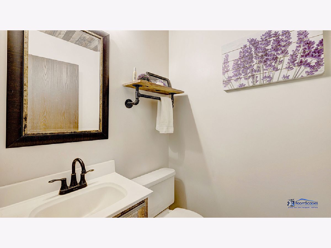
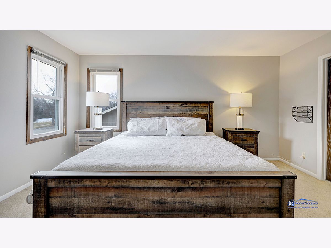
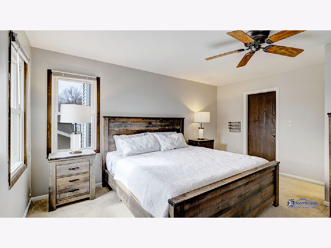
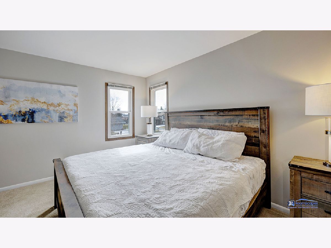
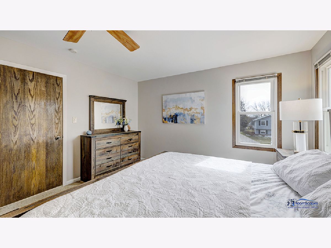
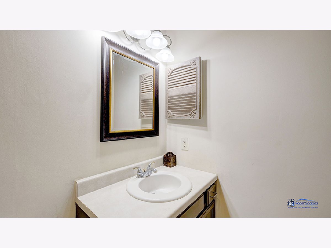
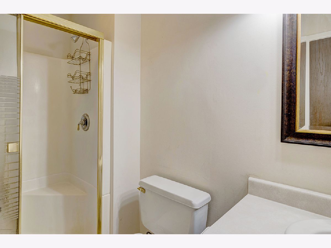
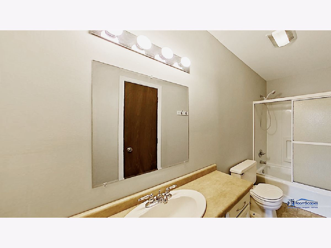
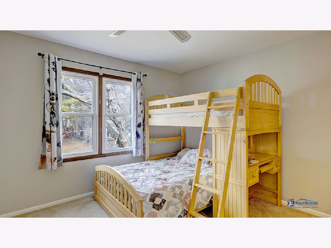
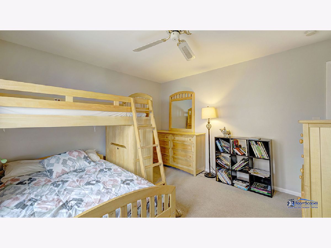
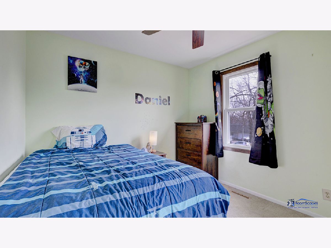
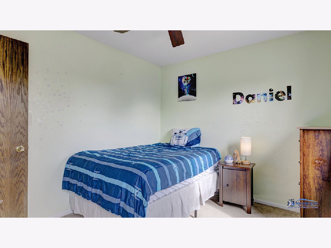
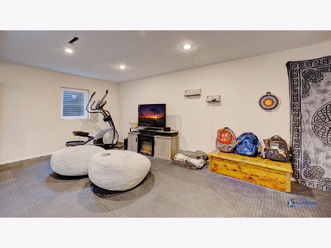
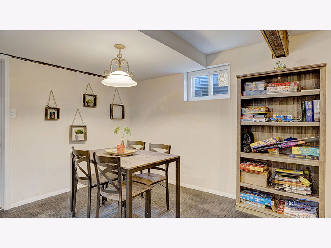
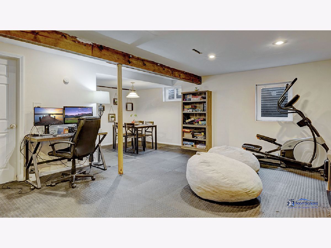
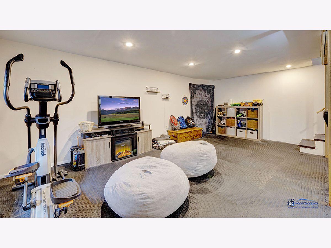
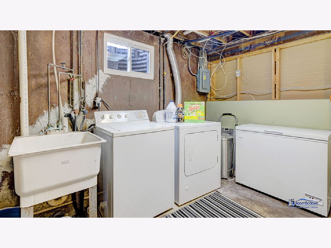
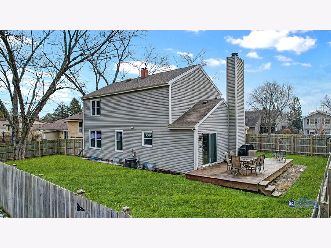
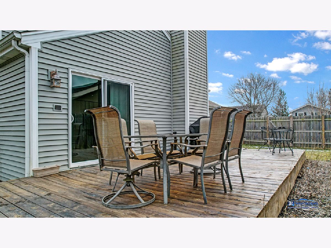
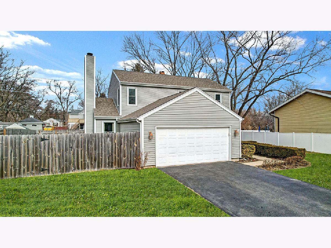
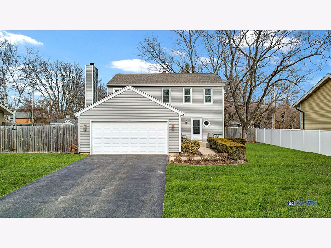
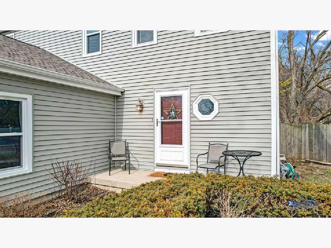
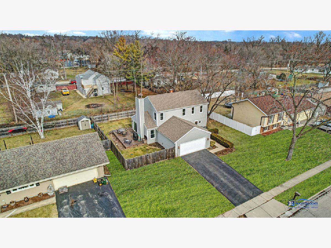
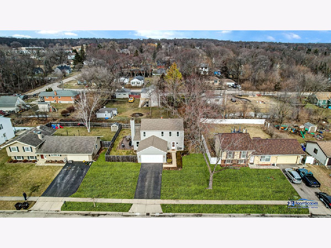
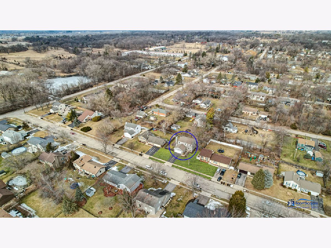
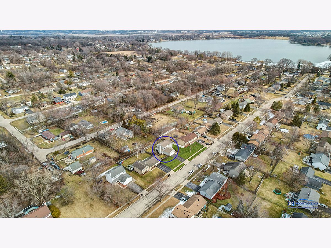
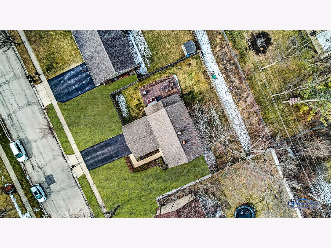
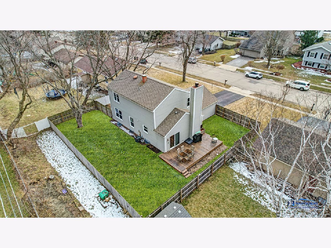
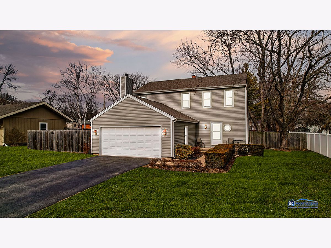
Room Specifics
Total Bedrooms: 3
Bedrooms Above Ground: 3
Bedrooms Below Ground: 0
Dimensions: —
Floor Type: —
Dimensions: —
Floor Type: —
Full Bathrooms: 3
Bathroom Amenities: —
Bathroom in Basement: 0
Rooms: —
Basement Description: Partially Finished
Other Specifics
| 2 | |
| — | |
| Asphalt | |
| — | |
| — | |
| 10019 | |
| — | |
| — | |
| — | |
| — | |
| Not in DB | |
| — | |
| — | |
| — | |
| — |
Tax History
| Year | Property Taxes |
|---|---|
| 2014 | $7,431 |
| 2023 | $5,791 |
Contact Agent
Nearby Similar Homes
Nearby Sold Comparables
Contact Agent
Listing Provided By
Better Homes and Gardens Real Estate Star Homes

