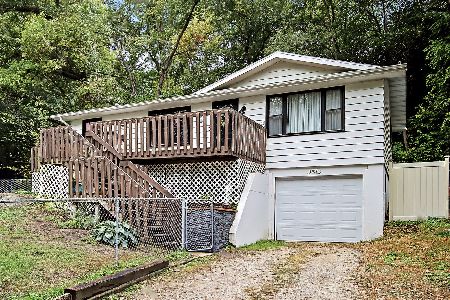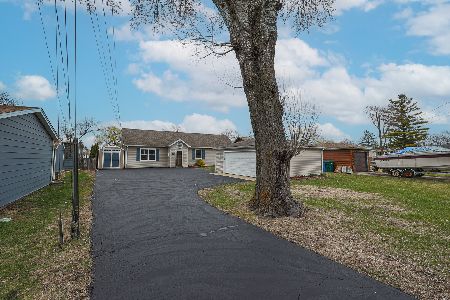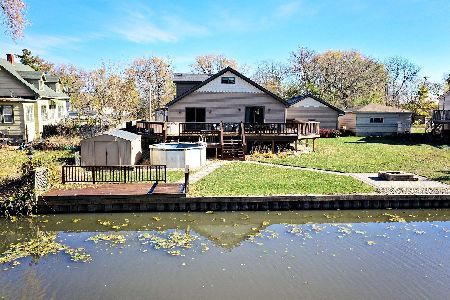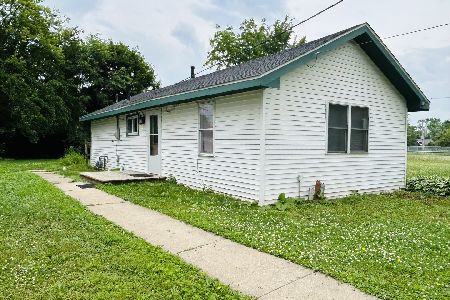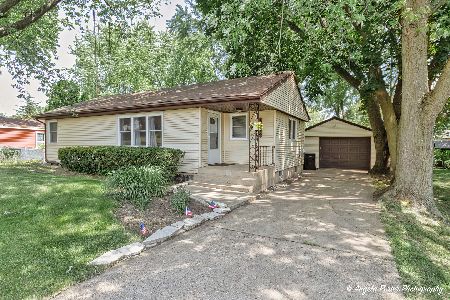5501 Lucina Avenue, Mchenry, Illinois 60050
$250,000
|
Sold
|
|
| Status: | Closed |
| Sqft: | 1,584 |
| Cost/Sqft: | $158 |
| Beds: | 2 |
| Baths: | 2 |
| Year Built: | 1972 |
| Property Taxes: | $4,226 |
| Days On Market: | 647 |
| Lot Size: | 0,00 |
Description
Cozy yet Modern this 2 Bedroom, 2 Full Bath Ranch Home with an Office is Perfect and Offers Comfortable Living Space. The inclusion of Hardwood Floors adds Warmth and Elegance to the Interior, while the Open Floor Plan creates a sense of Spaciousness and Connectivity between the Rooms. The Stainless Steel Kitchen Appliances add a Sleek and Contemporary touch to the Kitchen, along with the Stone Counter Tops, Glass Tile Backsplash and Oak Cabinetry, making it not only Functional but also Visually Appealing. This Home Offers Pella Windows, also a Finished Basement with a Gorgeous Bar that is a Fantastic Bonus, providing Additional Entertainment Space for Gatherings with Friends and Family. All this and Water Rights to enjoy and a Side Driveway leading to a 2 Car Garage. This Home is a Delightful blend of Comfort, Style, and Functionality, perfect for Modern Living.
Property Specifics
| Single Family | |
| — | |
| — | |
| 1972 | |
| — | |
| RANCH | |
| No | |
| — |
| — | |
| Pistakee Highlands | |
| — / Not Applicable | |
| — | |
| — | |
| — | |
| 12028235 | |
| 1005430014 |
Nearby Schools
| NAME: | DISTRICT: | DISTANCE: | |
|---|---|---|---|
|
Grade School
Johnsburg Elementary School |
12 | — | |
|
Middle School
Johnsburg Junior High School |
12 | Not in DB | |
|
High School
Johnsburg Junior High School |
12 | Not in DB | |
Property History
| DATE: | EVENT: | PRICE: | SOURCE: |
|---|---|---|---|
| 6 Nov, 2015 | Sold | $69,916 | MRED MLS |
| 17 Sep, 2015 | Under contract | $102,888 | MRED MLS |
| — | Last price change | $142,900 | MRED MLS |
| 1 Jun, 2015 | Listed for sale | $142,900 | MRED MLS |
| 11 Oct, 2016 | Sold | $140,000 | MRED MLS |
| 22 Aug, 2016 | Under contract | $149,900 | MRED MLS |
| 13 May, 2016 | Listed for sale | $156,900 | MRED MLS |
| 1 May, 2024 | Sold | $250,000 | MRED MLS |
| 12 Apr, 2024 | Under contract | $250,000 | MRED MLS |
| 11 Apr, 2024 | Listed for sale | $250,000 | MRED MLS |




Room Specifics
Total Bedrooms: 2
Bedrooms Above Ground: 2
Bedrooms Below Ground: 0
Dimensions: —
Floor Type: —
Full Bathrooms: 2
Bathroom Amenities: Separate Shower
Bathroom in Basement: 0
Rooms: —
Basement Description: Partially Finished
Other Specifics
| 2 | |
| — | |
| Asphalt | |
| — | |
| — | |
| 124 X 60 | |
| Unfinished | |
| — | |
| — | |
| — | |
| Not in DB | |
| — | |
| — | |
| — | |
| — |
Tax History
| Year | Property Taxes |
|---|---|
| 2015 | $3,427 |
| 2024 | $4,226 |
Contact Agent
Nearby Similar Homes
Nearby Sold Comparables
Contact Agent
Listing Provided By
RE/MAX Plaza


