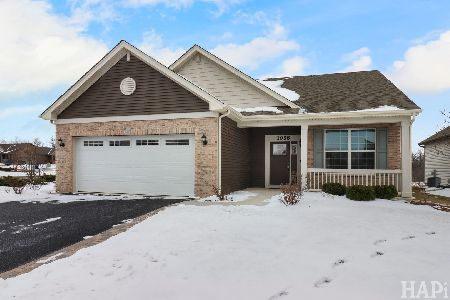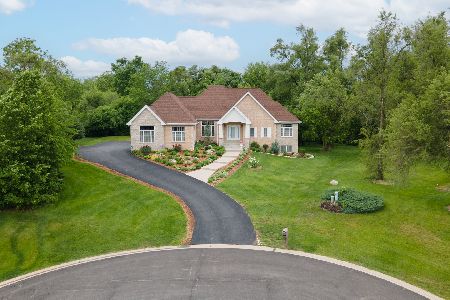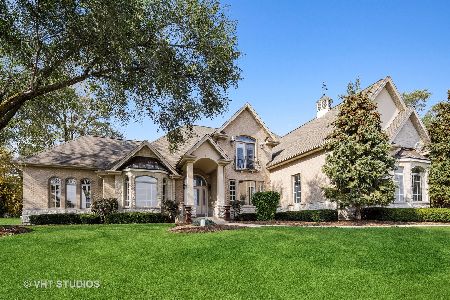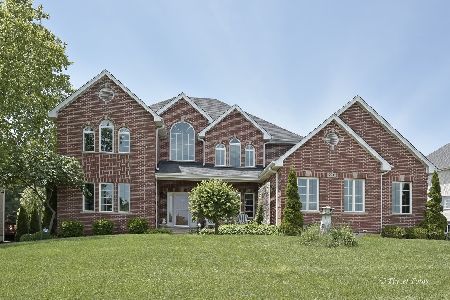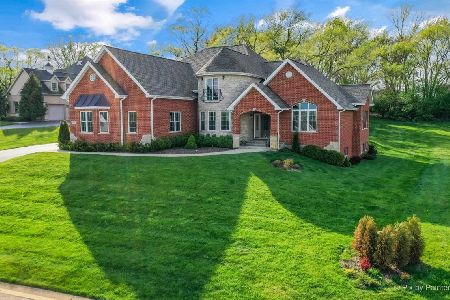5501 Rita Avenue, Crystal Lake, Illinois 60014
$425,000
|
Sold
|
|
| Status: | Closed |
| Sqft: | 4,446 |
| Cost/Sqft: | $101 |
| Beds: | 6 |
| Baths: | 5 |
| Year Built: | 2002 |
| Property Taxes: | $12,430 |
| Days On Market: | 3983 |
| Lot Size: | 0,00 |
Description
Turn key Impressive & Stately solid all brick beauty offers all the best! Gourmet kitchen has 42" cabinets, SS appliances, granite, center island w/cook top, pantry & hard wood throughout! 1st floor full bath, bedroom plus den. Walk out basement great for multi-generational family offers 2nd kitchen, full bath, rec room, bdrm & extra storage. 2nd floor laundry. 10x10 MBR closet.Buyer financing denied at last minute!
Property Specifics
| Single Family | |
| — | |
| Traditional | |
| 2002 | |
| Full,Walkout | |
| — | |
| No | |
| — |
| Mc Henry | |
| Berian Estates | |
| 200 / Annual | |
| Other | |
| Private Well | |
| Septic-Private | |
| 08869384 | |
| 1434252021 |
Nearby Schools
| NAME: | DISTRICT: | DISTANCE: | |
|---|---|---|---|
|
Grade School
Prairie Grove Elementary School |
46 | — | |
|
Middle School
Prairie Grove Junior High School |
46 | Not in DB | |
|
High School
Prairie Ridge High School |
155 | Not in DB | |
Property History
| DATE: | EVENT: | PRICE: | SOURCE: |
|---|---|---|---|
| 6 Aug, 2015 | Sold | $425,000 | MRED MLS |
| 6 Apr, 2015 | Under contract | $448,000 | MRED MLS |
| 23 Mar, 2015 | Listed for sale | $448,000 | MRED MLS |
Room Specifics
Total Bedrooms: 6
Bedrooms Above Ground: 6
Bedrooms Below Ground: 0
Dimensions: —
Floor Type: Carpet
Dimensions: —
Floor Type: Carpet
Dimensions: —
Floor Type: Carpet
Dimensions: —
Floor Type: —
Dimensions: —
Floor Type: —
Full Bathrooms: 5
Bathroom Amenities: Whirlpool,Separate Shower,Double Sink
Bathroom in Basement: 1
Rooms: Kitchen,Bonus Room,Bedroom 5,Bedroom 6,Den,Eating Area,Recreation Room,Walk In Closet,Other Room
Basement Description: Finished,Exterior Access
Other Specifics
| 3 | |
| Concrete Perimeter | |
| Asphalt | |
| Deck, Patio | |
| Cul-De-Sac,Landscaped | |
| 228X112X150X103X108 | |
| Full,Unfinished | |
| Full | |
| Vaulted/Cathedral Ceilings, Hardwood Floors, First Floor Bedroom, In-Law Arrangement, Second Floor Laundry, First Floor Full Bath | |
| Range, Microwave, Dishwasher, Refrigerator, Washer, Dryer | |
| Not in DB | |
| Street Lights, Street Paved | |
| — | |
| — | |
| Wood Burning, Gas Starter |
Tax History
| Year | Property Taxes |
|---|---|
| 2015 | $12,430 |
Contact Agent
Nearby Similar Homes
Nearby Sold Comparables
Contact Agent
Listing Provided By
Baird & Warner


