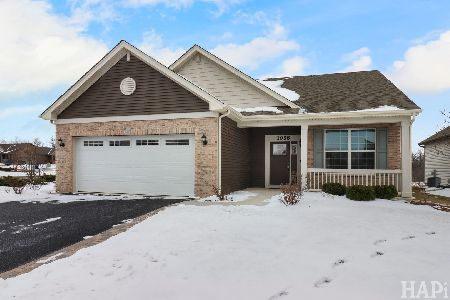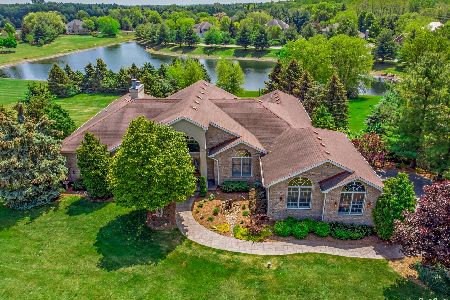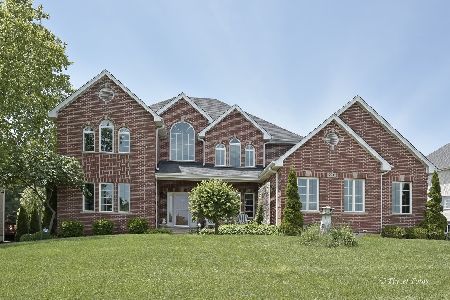5504 Rita Avenue, Crystal Lake, Illinois 60014
$400,000
|
Sold
|
|
| Status: | Closed |
| Sqft: | 0 |
| Cost/Sqft: | — |
| Beds: | 5 |
| Baths: | 4 |
| Year Built: | 1998 |
| Property Taxes: | $13,450 |
| Days On Market: | 5760 |
| Lot Size: | 1,00 |
Description
Exceptional custom executive home on a 1 acre parcel resting on a pond has it all! Private first floor in-law suite includes a bedroom, bath and kitchen! Soaring 2 story great room! Gourmet kitchen! Dual staircase! Spacious loft overlooking great room! Full walk-out English basement with 2 rough in baths and a 2nd fireplace! Expansive maintenance free Trex deck! Side load 3+ car garage!
Property Specifics
| Single Family | |
| — | |
| Contemporary | |
| 1998 | |
| Full,Walkout,English | |
| CUSTOM | |
| Yes | |
| 1 |
| Mc Henry | |
| Berian Estates | |
| 200 / Annual | |
| None | |
| Private Well | |
| Septic-Private | |
| 07525290 | |
| 1434279003 |
Nearby Schools
| NAME: | DISTRICT: | DISTANCE: | |
|---|---|---|---|
|
Grade School
Prairie Grove Elementary School |
46 | — | |
|
Middle School
Prairie Grove Junior High School |
46 | Not in DB | |
|
High School
Prairie Ridge High School |
155 | Not in DB | |
Property History
| DATE: | EVENT: | PRICE: | SOURCE: |
|---|---|---|---|
| 16 Feb, 2011 | Sold | $400,000 | MRED MLS |
| 17 Oct, 2010 | Under contract | $415,000 | MRED MLS |
| — | Last price change | $425,000 | MRED MLS |
| 11 May, 2010 | Listed for sale | $500,000 | MRED MLS |
| 3 Mar, 2017 | Under contract | $0 | MRED MLS |
| 4 Aug, 2016 | Listed for sale | $0 | MRED MLS |
| 29 Sep, 2021 | Sold | $563,500 | MRED MLS |
| 5 Sep, 2021 | Under contract | $556,000 | MRED MLS |
| — | Last price change | $575,000 | MRED MLS |
| 22 Jul, 2021 | Listed for sale | $575,000 | MRED MLS |
Room Specifics
Total Bedrooms: 5
Bedrooms Above Ground: 5
Bedrooms Below Ground: 0
Dimensions: —
Floor Type: Carpet
Dimensions: —
Floor Type: Carpet
Dimensions: —
Floor Type: Carpet
Dimensions: —
Floor Type: —
Full Bathrooms: 4
Bathroom Amenities: —
Bathroom in Basement: 0
Rooms: Bedroom 5,Eating Area,Foyer,Loft,Office,Utility Room-1st Floor
Basement Description: Unfinished
Other Specifics
| 3 | |
| Concrete Perimeter | |
| Asphalt | |
| Deck, Patio | |
| Landscaped | |
| 218X225X224 | |
| — | |
| Yes | |
| Skylight(s), First Floor Bedroom, In-Law Arrangement | |
| Double Oven, Microwave, Dishwasher, Refrigerator, Freezer, Washer, Dryer | |
| Not in DB | |
| Street Lights, Street Paved | |
| — | |
| — | |
| Gas Log |
Tax History
| Year | Property Taxes |
|---|---|
| 2011 | $13,450 |
| 2021 | $13,299 |
Contact Agent
Nearby Similar Homes
Nearby Sold Comparables
Contact Agent
Listing Provided By
Baird & Warner










