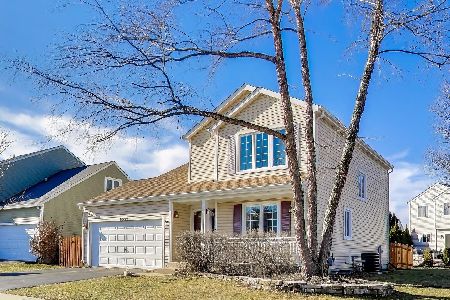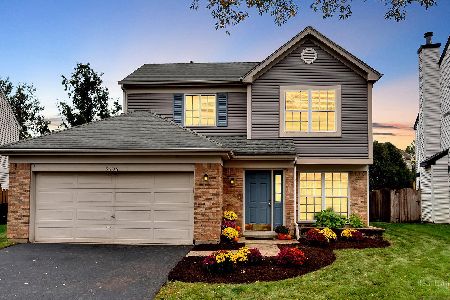5504 Chantilly Circle, Lake In The Hills, Illinois 60156
$226,500
|
Sold
|
|
| Status: | Closed |
| Sqft: | 1,505 |
| Cost/Sqft: | $153 |
| Beds: | 3 |
| Baths: | 3 |
| Year Built: | 1994 |
| Property Taxes: | $4,005 |
| Days On Market: | 2517 |
| Lot Size: | 0,08 |
Description
Charming Home Located in Spring Lake Farms! Desirable Huntley School District! Features Include: Living Room with Hardwood Flooring and Volume Ceilings, White Kitchen Open To Family Room with Fireplace, Master Suite including Volume Ceiling, Spacious Walk-In Closet and Private Bath with Large Soaking Tub & Seperate Shower. Fenced Yard with Patio Backing to Common Area and 2 Car Attached Garage. Recent Updates Include: Roof, Furnace, Bamboo Hardwood Flooring, Tile Flooring, Water Heater, Garage Door Opener, Fireplace Surround, Fence and Patio. Convenient Location Close to Randall, Centegra Hospital, Shopping, Schools and More!
Property Specifics
| Single Family | |
| — | |
| — | |
| 1994 | |
| None | |
| — | |
| No | |
| 0.08 |
| Mc Henry | |
| Spring Lake Farms | |
| 120 / Annual | |
| Other | |
| Public | |
| Public Sewer | |
| 10300130 | |
| 1826154003 |
Nearby Schools
| NAME: | DISTRICT: | DISTANCE: | |
|---|---|---|---|
|
Grade School
Chesak Elementary School |
158 | — | |
|
Middle School
Marlowe Middle School |
158 | Not in DB | |
|
High School
Huntley High School |
158 | Not in DB | |
Property History
| DATE: | EVENT: | PRICE: | SOURCE: |
|---|---|---|---|
| 14 Aug, 2009 | Sold | $163,515 | MRED MLS |
| 23 Jun, 2009 | Under contract | $164,900 | MRED MLS |
| — | Last price change | $174,900 | MRED MLS |
| 20 Apr, 2009 | Listed for sale | $174,900 | MRED MLS |
| 15 Apr, 2019 | Sold | $226,500 | MRED MLS |
| 12 Mar, 2019 | Under contract | $229,900 | MRED MLS |
| 7 Mar, 2019 | Listed for sale | $229,900 | MRED MLS |
Room Specifics
Total Bedrooms: 3
Bedrooms Above Ground: 3
Bedrooms Below Ground: 0
Dimensions: —
Floor Type: Hardwood
Dimensions: —
Floor Type: Hardwood
Full Bathrooms: 3
Bathroom Amenities: Separate Shower,Soaking Tub
Bathroom in Basement: 0
Rooms: Foyer
Basement Description: None
Other Specifics
| 2 | |
| Concrete Perimeter | |
| Asphalt | |
| Patio | |
| Fenced Yard | |
| 48X80X48X68 | |
| — | |
| Full | |
| Vaulted/Cathedral Ceilings, Hardwood Floors, First Floor Laundry | |
| Range, Dishwasher, Refrigerator, Washer, Dryer | |
| Not in DB | |
| Sidewalks, Street Lights, Street Paved | |
| — | |
| — | |
| Wood Burning, Gas Starter |
Tax History
| Year | Property Taxes |
|---|---|
| 2009 | $4,579 |
| 2019 | $4,005 |
Contact Agent
Nearby Similar Homes
Nearby Sold Comparables
Contact Agent
Listing Provided By
Coldwell Banker Residential







