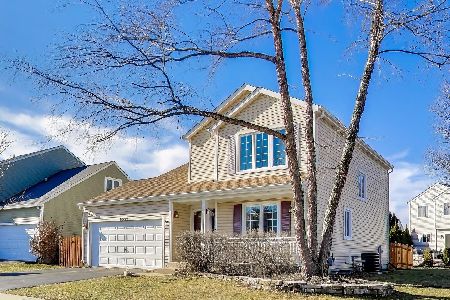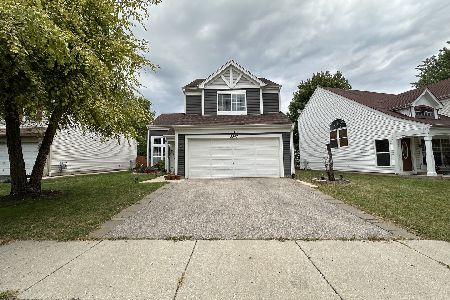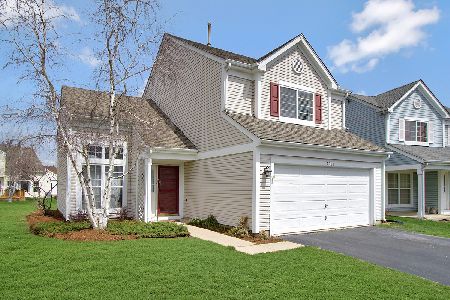5505 Chantilly Circle, Lake In The Hills, Illinois 60156
$227,000
|
Sold
|
|
| Status: | Closed |
| Sqft: | 1,644 |
| Cost/Sqft: | $140 |
| Beds: | 3 |
| Baths: | 3 |
| Year Built: | 1994 |
| Property Taxes: | $4,221 |
| Days On Market: | 2796 |
| Lot Size: | 0,00 |
Description
Welcome to your meticulously updated home in Lake in the Hills. Situated in the highly desired Spring Lake Farms Community: This home features a very well situated open, and airy, floor plan with vaulted ceilings in the Family Room and eat-in Kitchen! Your home also is appointed with all new in 2018: Roof, gutters, hardwood flooring in Living, Dining and Family Rooms, GE Slate Appliances, new light fixtures and freshened paint in and out. New washer/dryer 2017. Plus, new furnace and air conditioner November 2016. And it boasts the exceptionally sought after Huntley School District. What more can you ask for? All you have to do is move-in and make this wonderful home your own!
Property Specifics
| Single Family | |
| — | |
| Contemporary | |
| 1994 | |
| None | |
| BOSTONIAN | |
| No | |
| — |
| Mc Henry | |
| — | |
| 108 / Annual | |
| None | |
| Public | |
| Public Sewer | |
| 09969407 | |
| 1826153003 |
Nearby Schools
| NAME: | DISTRICT: | DISTANCE: | |
|---|---|---|---|
|
Grade School
Chesak Elementary School |
158 | — | |
|
High School
Huntley High School |
158 | Not in DB | |
Property History
| DATE: | EVENT: | PRICE: | SOURCE: |
|---|---|---|---|
| 29 Jul, 2009 | Sold | $182,000 | MRED MLS |
| 29 Jun, 2009 | Under contract | $198,500 | MRED MLS |
| — | Last price change | $218,900 | MRED MLS |
| 6 Feb, 2009 | Listed for sale | $218,900 | MRED MLS |
| 26 Jul, 2018 | Sold | $227,000 | MRED MLS |
| 27 Jun, 2018 | Under contract | $230,000 | MRED MLS |
| 1 Jun, 2018 | Listed for sale | $230,000 | MRED MLS |
Room Specifics
Total Bedrooms: 3
Bedrooms Above Ground: 3
Bedrooms Below Ground: 0
Dimensions: —
Floor Type: Carpet
Dimensions: —
Floor Type: Carpet
Full Bathrooms: 3
Bathroom Amenities: Separate Shower,Double Sink,Garden Tub
Bathroom in Basement: 0
Rooms: Eating Area,Foyer
Basement Description: None
Other Specifics
| 2 | |
| Concrete Perimeter | |
| Asphalt | |
| Patio, Porch | |
| Common Grounds,Fenced Yard | |
| 50X79 | |
| Unfinished | |
| Full | |
| Vaulted/Cathedral Ceilings, Hardwood Floors | |
| Microwave, Dishwasher, Refrigerator, Washer, Dryer, Disposal | |
| Not in DB | |
| Sidewalks, Street Lights, Street Paved | |
| — | |
| — | |
| Attached Fireplace Doors/Screen, Gas Log |
Tax History
| Year | Property Taxes |
|---|---|
| 2009 | $4,787 |
| 2018 | $4,221 |
Contact Agent
Nearby Similar Homes
Nearby Sold Comparables
Contact Agent
Listing Provided By
Coldwell Banker The Real Estate Group









