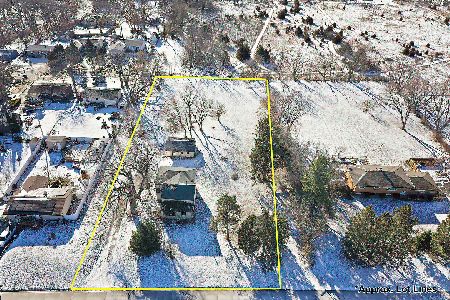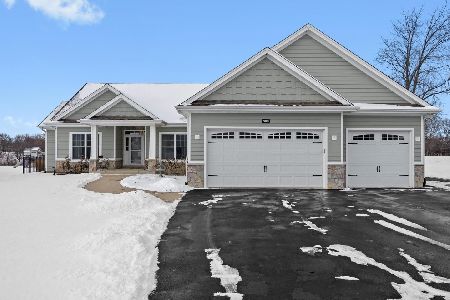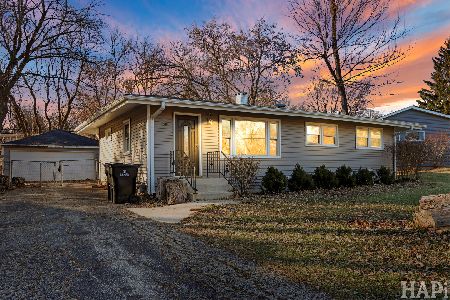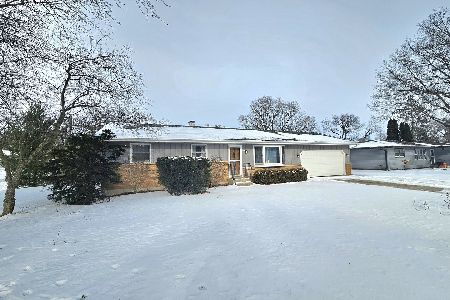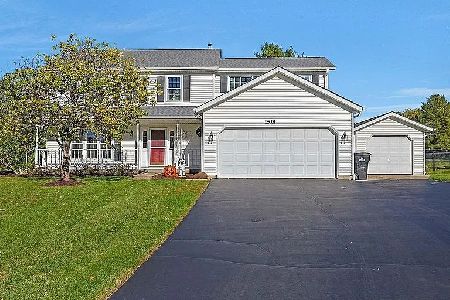5504 Rachel Lane, Johnsburg, Illinois 60051
$302,000
|
Sold
|
|
| Status: | Closed |
| Sqft: | 3,910 |
| Cost/Sqft: | $79 |
| Beds: | 3 |
| Baths: | 4 |
| Year Built: | 2003 |
| Property Taxes: | $7,063 |
| Days On Market: | 3512 |
| Lot Size: | 0,95 |
Description
Outstanding Custom built ALL brick ranch, in Cottonwood Estates. Almost an acre of land, this home features extra wide hallways, three bedrooms,with three and a half baths. There is a separate dining room and open kitchen to the living room. Super big kitchen with 42 inch custom cabinets, lots of space here. Eat in kitchen with chairs and a separate breakfast area overlooking the beautiful professional landscaped yard with flowing trees and lots of flowering plants. Brand new refrigerator and a new washer and drier. In the basement is a super big rec room with great room featuring custom built granite wet bar. A pool can added to this property, along with golf carts can be used in this subdivision.
Property Specifics
| Single Family | |
| — | |
| Ranch | |
| 2003 | |
| Full | |
| CUSTOM | |
| No | |
| 0.95 |
| Mc Henry | |
| Cotton Estate | |
| 0 / Not Applicable | |
| None | |
| Private Well | |
| Septic-Private | |
| 09255601 | |
| 1006428002 |
Nearby Schools
| NAME: | DISTRICT: | DISTANCE: | |
|---|---|---|---|
|
Grade School
Ringwood School Primary Ctr |
12 | — | |
|
High School
Johnsburg High School |
12 | Not in DB | |
|
Alternate Junior High School
Johnsburg Junior High School |
— | Not in DB | |
Property History
| DATE: | EVENT: | PRICE: | SOURCE: |
|---|---|---|---|
| 16 Aug, 2016 | Sold | $302,000 | MRED MLS |
| 25 Jun, 2016 | Under contract | $309,900 | MRED MLS |
| 13 Jun, 2016 | Listed for sale | $309,900 | MRED MLS |
| 14 Feb, 2020 | Sold | $305,000 | MRED MLS |
| 24 Dec, 2019 | Under contract | $299,900 | MRED MLS |
| — | Last price change | $309,900 | MRED MLS |
| 6 Nov, 2019 | Listed for sale | $309,900 | MRED MLS |
| 30 Oct, 2025 | Sold | $438,000 | MRED MLS |
| 5 Sep, 2025 | Under contract | $440,000 | MRED MLS |
| 21 Aug, 2025 | Listed for sale | $440,000 | MRED MLS |
Room Specifics
Total Bedrooms: 3
Bedrooms Above Ground: 3
Bedrooms Below Ground: 0
Dimensions: —
Floor Type: Carpet
Dimensions: —
Floor Type: Carpet
Full Bathrooms: 4
Bathroom Amenities: Whirlpool,Separate Shower,Double Sink
Bathroom in Basement: 1
Rooms: Breakfast Room,Great Room,Recreation Room,Pantry
Basement Description: Finished
Other Specifics
| 2.5 | |
| Brick/Mortar | |
| Asphalt | |
| Brick Paver Patio | |
| Landscaped | |
| 265.52X126.68X151X202.22X2 | |
| Pull Down Stair | |
| Full | |
| Vaulted/Cathedral Ceilings, Bar-Wet, Wood Laminate Floors, First Floor Bedroom, First Floor Full Bath | |
| Range, Microwave, Dishwasher, Refrigerator, Washer, Dryer | |
| Not in DB | |
| Street Lights, Street Paved | |
| — | |
| — | |
| Gas Starter |
Tax History
| Year | Property Taxes |
|---|---|
| 2016 | $7,063 |
| 2020 | $6,989 |
| 2025 | $9,057 |
Contact Agent
Nearby Similar Homes
Nearby Sold Comparables
Contact Agent
Listing Provided By
Century 21 Roberts & Andrews

