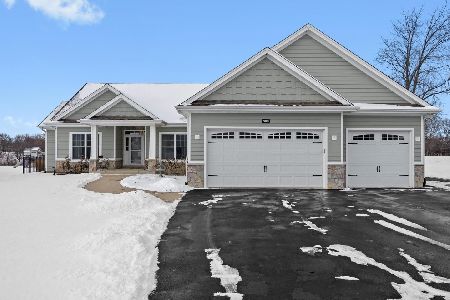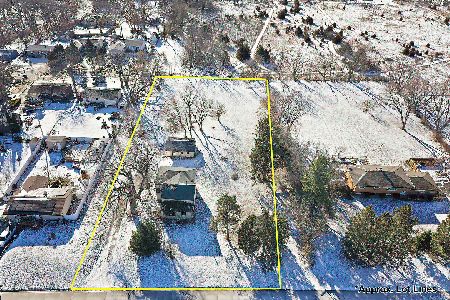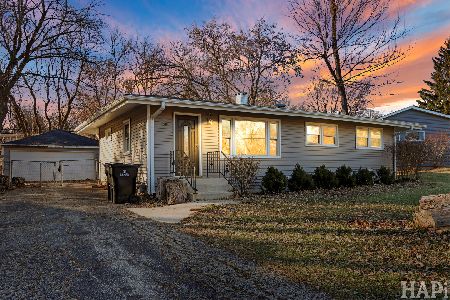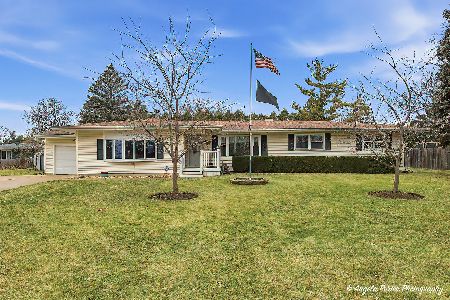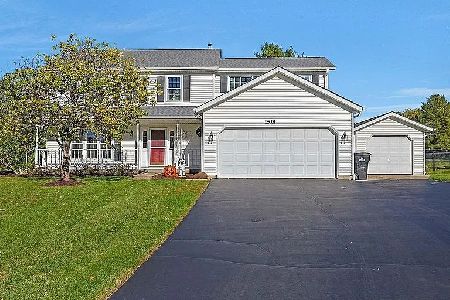5409 Rachel Lane, Johnsburg, Illinois 60051
$390,000
|
Sold
|
|
| Status: | Closed |
| Sqft: | 3,692 |
| Cost/Sqft: | $107 |
| Beds: | 4 |
| Baths: | 3 |
| Year Built: | 1999 |
| Property Taxes: | $6,001 |
| Days On Market: | 2935 |
| Lot Size: | 0,79 |
Description
**In Cotton Estates of Johnsburg** this Spectacular 3,600+ SF Cedar & Stone Ranch, 4 BR, 3 Full Bath Home with Hardwood Floors throughout is the Entertainment Mecca you have been looking for. Huge Fenced Yard boasts a large In-Ground Pool with Patio. Full Walkout Basement complete with Indoor Bar and Family Room for when the party wants to move inside and a 2nd Kitchen for Feeding your Family & Guests without ever accessing the main living area. Beautiful Grounds with Perennials that keep blooming throughout the seasons. Impressive and Lovingly maintained, Shouts Quality and Attention to Details Throughout. Gourmet Kitchen with Granite Counters, Bosch & KitchenAid Newer Appliances on the Main Floor and Basement Kitchen (2 Fridges & 2 Oven/Ranges), Trex Composite Deck with access from the Master Suite. Master Bath boasts a Shower that is a show stopper! Possible In-Law Arrangement in the Walkout Basement. Too Much to list...you must come see it!
Property Specifics
| Single Family | |
| — | |
| Ranch | |
| 1999 | |
| Full,Walkout | |
| — | |
| No | |
| 0.79 |
| Mc Henry | |
| Cotton Estate | |
| 0 / Not Applicable | |
| None | |
| Private Well | |
| Septic-Private | |
| 09831670 | |
| 1006427006 |
Nearby Schools
| NAME: | DISTRICT: | DISTANCE: | |
|---|---|---|---|
|
Grade School
Ringwood School Primary Ctr |
12 | — | |
|
Middle School
Johnsburg Junior High School |
12 | Not in DB | |
|
High School
Johnsburg High School |
12 | Not in DB | |
|
Alternate Elementary School
Johnsburg Elementary School |
— | Not in DB | |
Property History
| DATE: | EVENT: | PRICE: | SOURCE: |
|---|---|---|---|
| 29 Mar, 2018 | Sold | $390,000 | MRED MLS |
| 5 Feb, 2018 | Under contract | $395,000 | MRED MLS |
| 11 Jan, 2018 | Listed for sale | $395,000 | MRED MLS |
Room Specifics
Total Bedrooms: 4
Bedrooms Above Ground: 4
Bedrooms Below Ground: 0
Dimensions: —
Floor Type: Hardwood
Dimensions: —
Floor Type: Hardwood
Dimensions: —
Floor Type: Other
Full Bathrooms: 3
Bathroom Amenities: Separate Shower,Double Sink
Bathroom in Basement: 1
Rooms: Kitchen
Basement Description: Partially Finished
Other Specifics
| 3 | |
| Concrete Perimeter | |
| Asphalt | |
| Deck, Patio, Stamped Concrete Patio, In Ground Pool, Storms/Screens | |
| Fenced Yard | |
| 184X243X153X176 | |
| — | |
| Full | |
| Bar-Dry, Hardwood Floors, First Floor Bedroom, In-Law Arrangement, First Floor Laundry, First Floor Full Bath | |
| Range, Microwave, Dishwasher, Refrigerator, High End Refrigerator, Freezer, Washer, Dryer, Stainless Steel Appliance(s) | |
| Not in DB | |
| Pool, Street Lights, Street Paved | |
| — | |
| — | |
| Wood Burning, Attached Fireplace Doors/Screen, Heatilator |
Tax History
| Year | Property Taxes |
|---|---|
| 2018 | $6,001 |
Contact Agent
Nearby Similar Homes
Nearby Sold Comparables
Contact Agent
Listing Provided By
CENTURY 21 Roberts & Andrews

