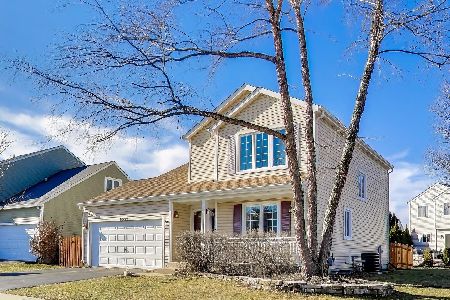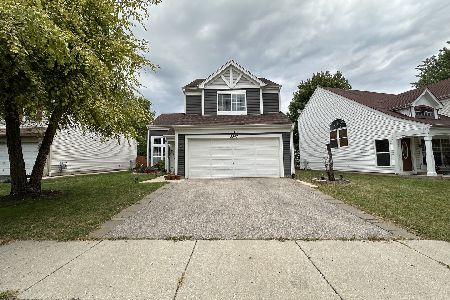5507 Chantilly Circle, Lake In The Hills, Illinois 60156
$254,900
|
Sold
|
|
| Status: | Closed |
| Sqft: | 1,503 |
| Cost/Sqft: | $173 |
| Beds: | 3 |
| Baths: | 3 |
| Year Built: | 1994 |
| Property Taxes: | $5,309 |
| Days On Market: | 1955 |
| Lot Size: | 0,11 |
Description
Beautiful 3-bedroom single family home with 2-1/2 bath, recently remodeled and full of upgrades! Enjoy the comfortable floor plan w/vaulted ceilings & large windows throughout. Spacious kitchen with marble island and stainless steel appliances has plenty of counter space and is the heart of the home. Fully updated guest bathroom and laundry closet. The large master bedroom has a maser bath with marble sink & ample walk-in closet. Enjoy the fully fenced backyard and paved patio perfect for those those family cookouts and fall bonfires. 2 car extended garage allows room for extra storage or work area. New driveway with stone edging and landscaping. Minutes away from Randall Rd with all it s shopping strips and restaurants. This home won t last long!
Property Specifics
| Single Family | |
| — | |
| Contemporary | |
| 1994 | |
| None | |
| — | |
| No | |
| 0.11 |
| Mc Henry | |
| Spring Lake Farms | |
| — / Not Applicable | |
| None | |
| Public | |
| Public Sewer | |
| 10871052 | |
| 1826153004 |
Property History
| DATE: | EVENT: | PRICE: | SOURCE: |
|---|---|---|---|
| 13 Jan, 2017 | Sold | $175,000 | MRED MLS |
| 2 Dec, 2016 | Under contract | $172,000 | MRED MLS |
| 15 Aug, 2016 | Listed for sale | $172,000 | MRED MLS |
| 19 Nov, 2020 | Sold | $254,900 | MRED MLS |
| 9 Oct, 2020 | Under contract | $259,900 | MRED MLS |
| 19 Sep, 2020 | Listed for sale | $259,900 | MRED MLS |
| 11 Oct, 2024 | Sold | $327,000 | MRED MLS |
| 9 Sep, 2024 | Under contract | $332,900 | MRED MLS |
| 6 Sep, 2024 | Listed for sale | $332,900 | MRED MLS |
| 17 Oct, 2024 | Under contract | $0 | MRED MLS |
| 11 Oct, 2024 | Listed for sale | $0 | MRED MLS |



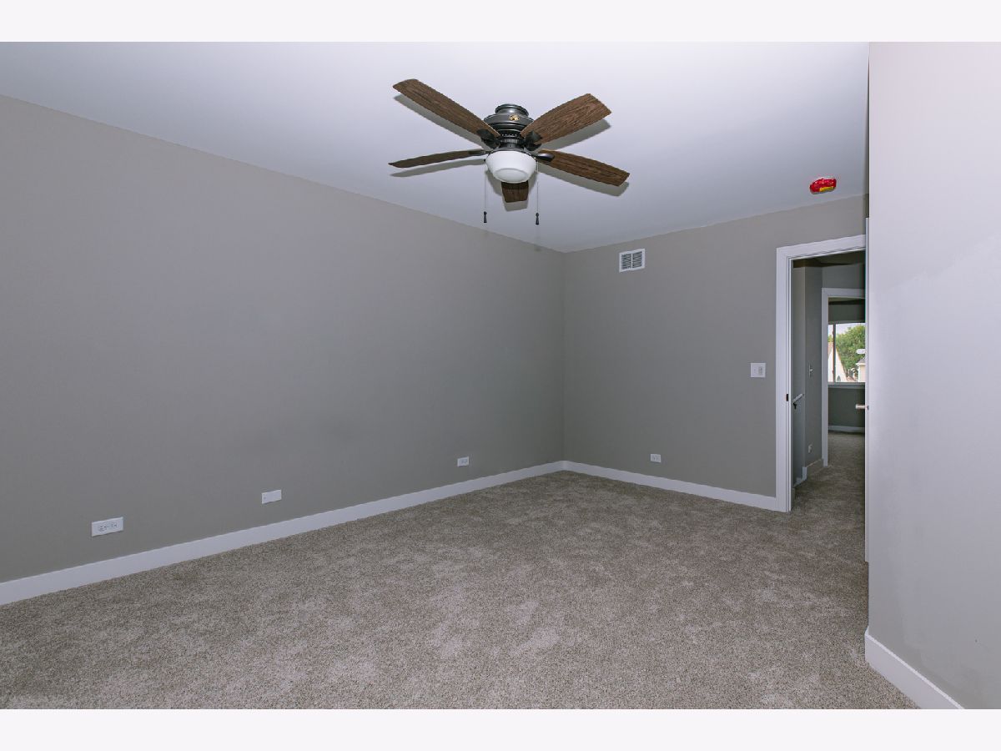


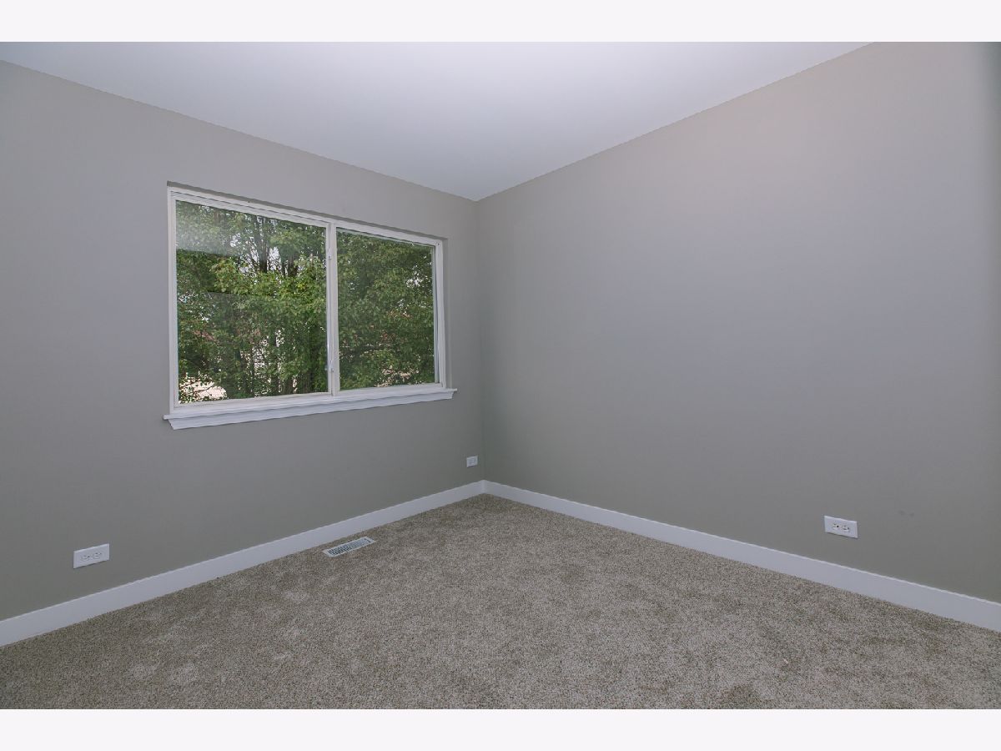

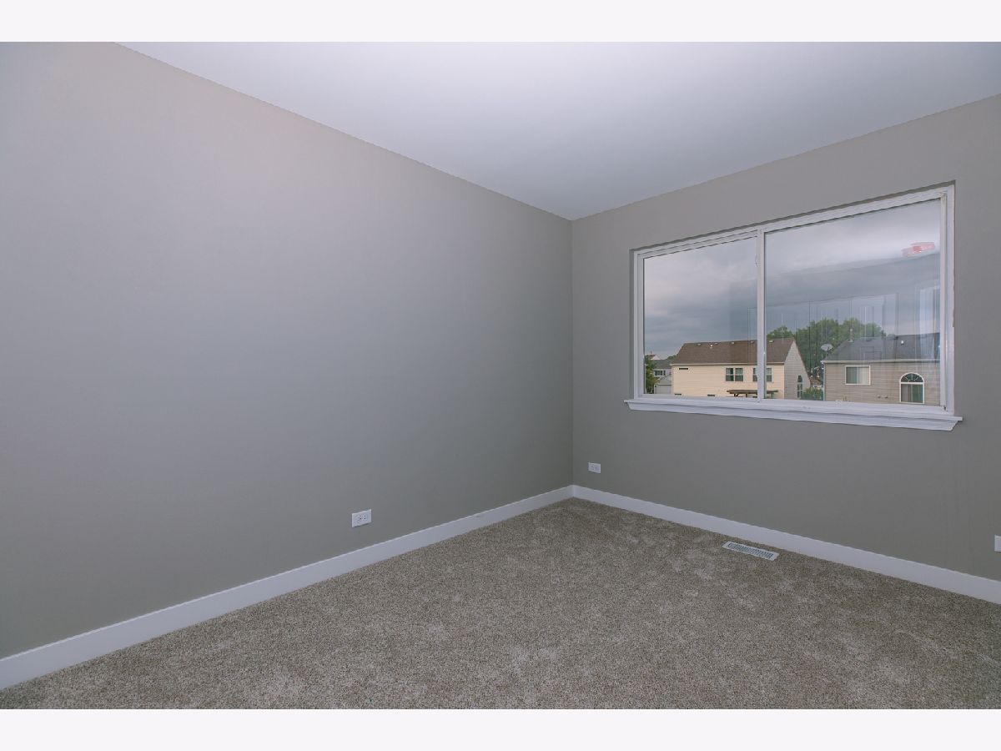

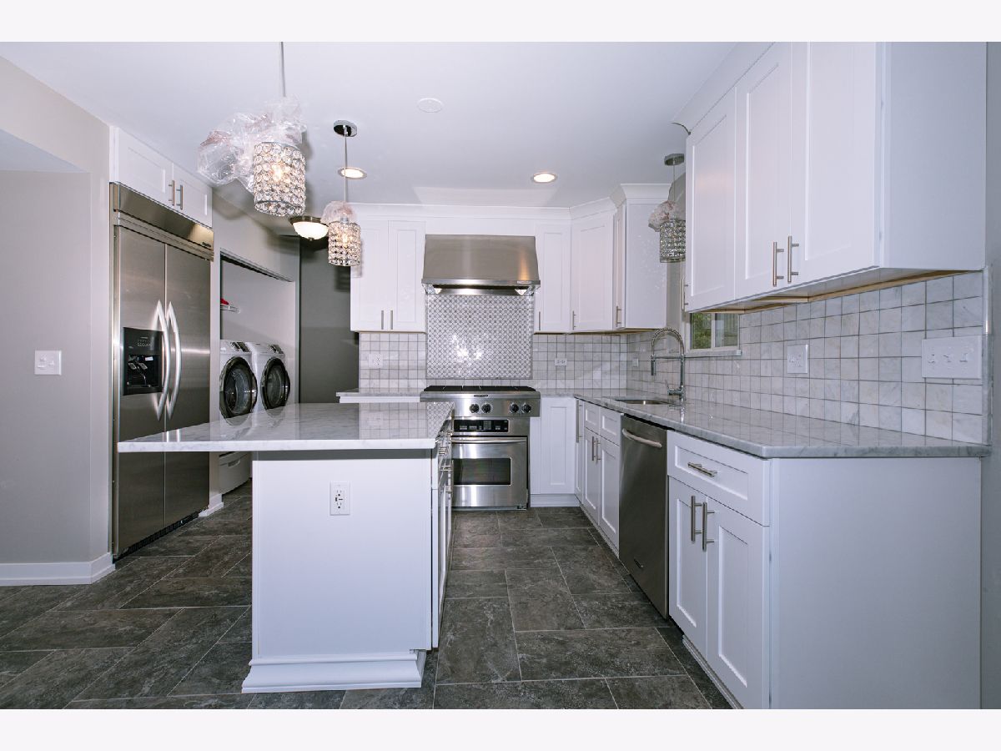






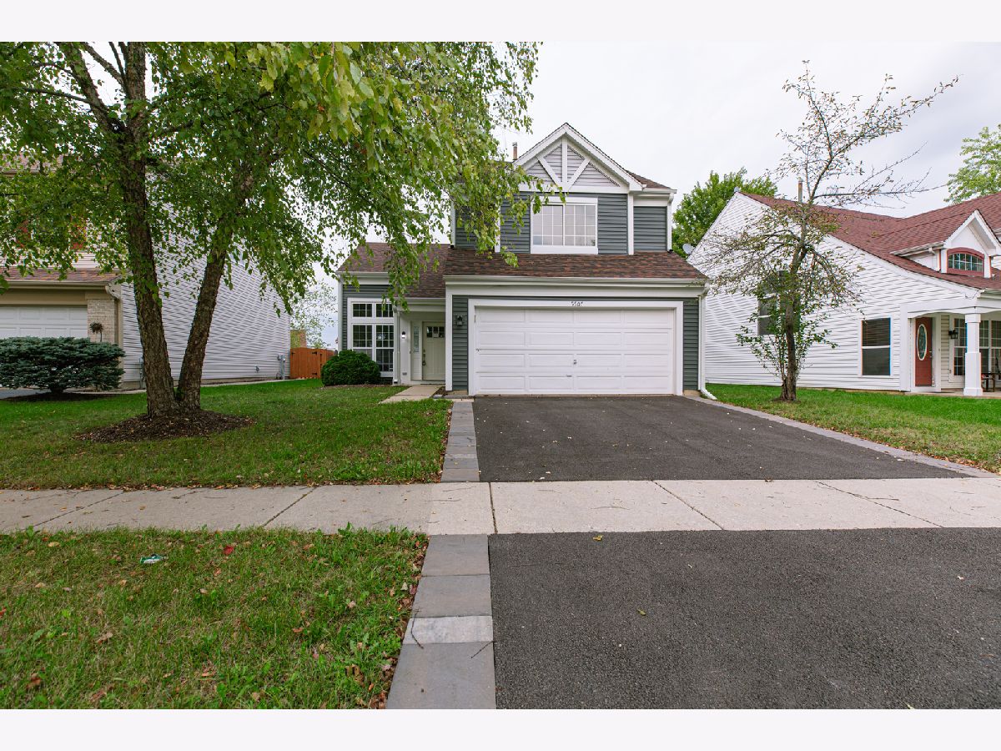
Room Specifics
Total Bedrooms: 3
Bedrooms Above Ground: 3
Bedrooms Below Ground: 0
Dimensions: —
Floor Type: Carpet
Dimensions: —
Floor Type: Carpet
Full Bathrooms: 3
Bathroom Amenities: —
Bathroom in Basement: 0
Rooms: Eating Area
Basement Description: None
Other Specifics
| 2 | |
| — | |
| — | |
| — | |
| — | |
| 80X47X81X58 | |
| — | |
| Full | |
| Vaulted/Cathedral Ceilings, Separate Dining Room | |
| Refrigerator, Washer, Dryer, Stainless Steel Appliance(s), Built-In Oven, Range Hood, Range Hood | |
| Not in DB | |
| Park | |
| — | |
| — | |
| — |
Tax History
| Year | Property Taxes |
|---|---|
| 2017 | $3,866 |
| 2020 | $5,309 |
| 2024 | $5,856 |
Contact Agent
Nearby Similar Homes
Nearby Sold Comparables
Contact Agent
Listing Provided By
Keller Williams Momentum

