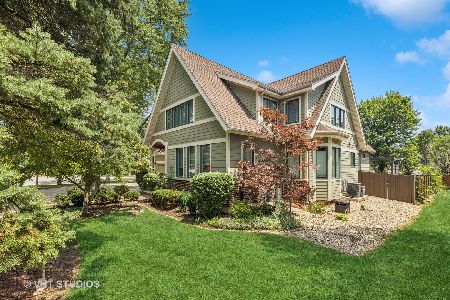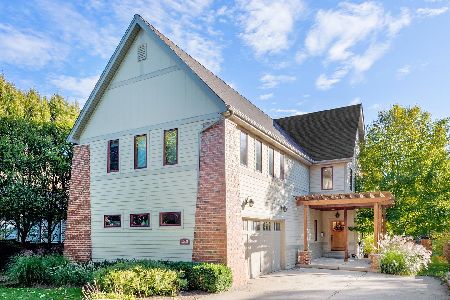5505 Dunham Road, Downers Grove, Illinois 60516
$682,000
|
Sold
|
|
| Status: | Closed |
| Sqft: | 3,266 |
| Cost/Sqft: | $214 |
| Beds: | 4 |
| Baths: | 4 |
| Year Built: | 2005 |
| Property Taxes: | $12,411 |
| Days On Market: | 2802 |
| Lot Size: | 0,00 |
Description
Beautifully appointed 4 bedroom, 3.1 bath home in Hillcrest school district. Open floor plan with soaring ceilings and plenty of natural light throughout. 1st floor master bedroom with walk-in closets, dual vanities, whirlpool tub and separate shower. Kitchen, eating area and family room combine for great room with cathedral ceilings, wood burning fireplace and walls of windows bringing in the outdoors. Extensive exterior landscaping provides your own personal retreat. 2nd floor features 3 large bedrooms, 2 full bathrooms, finished utility room, and plenty of storage space. Full basement with 1,150 square feet of finished space and plenty of additional storage or work space. Step out your back door and onto your 12x33 stone patio with built in fire pit, and under seating lighting. Fenced yard with mature landscaping, private dog run and storage shed. Walk to town and commuter train for a quick 27 minute trip to the city. Move in and enjoy in time for summer!
Property Specifics
| Single Family | |
| — | |
| — | |
| 2005 | |
| Full | |
| — | |
| No | |
| — |
| Du Page | |
| — | |
| 0 / Not Applicable | |
| None | |
| Lake Michigan | |
| Public Sewer | |
| 09951941 | |
| 0918202001 |
Nearby Schools
| NAME: | DISTRICT: | DISTANCE: | |
|---|---|---|---|
|
Grade School
Hillcrest Elementary School |
58 | — | |
|
Middle School
O Neill Middle School |
58 | Not in DB | |
|
High School
South High School |
99 | Not in DB | |
Property History
| DATE: | EVENT: | PRICE: | SOURCE: |
|---|---|---|---|
| 30 Jul, 2018 | Sold | $682,000 | MRED MLS |
| 23 Jun, 2018 | Under contract | $699,000 | MRED MLS |
| 16 May, 2018 | Listed for sale | $699,000 | MRED MLS |
| 24 Oct, 2025 | Sold | $850,000 | MRED MLS |
| 19 Sep, 2025 | Under contract | $950,000 | MRED MLS |
| — | Last price change | $995,000 | MRED MLS |
| 21 Jul, 2025 | Listed for sale | $995,000 | MRED MLS |
Room Specifics
Total Bedrooms: 4
Bedrooms Above Ground: 4
Bedrooms Below Ground: 0
Dimensions: —
Floor Type: Carpet
Dimensions: —
Floor Type: Carpet
Dimensions: —
Floor Type: Carpet
Full Bathrooms: 4
Bathroom Amenities: Whirlpool,Separate Shower,Double Sink
Bathroom in Basement: 0
Rooms: Eating Area,Office,Loft,Bonus Room,Recreation Room,Game Room,Foyer,Utility Room-2nd Floor
Basement Description: Partially Finished
Other Specifics
| 3 | |
| — | |
| Concrete | |
| Porch, Brick Paver Patio, Storms/Screens | |
| Corner Lot,Fenced Yard | |
| 109X125 | |
| — | |
| Full | |
| Vaulted/Cathedral Ceilings, Hardwood Floors, First Floor Bedroom, First Floor Laundry, First Floor Full Bath | |
| Double Oven, Microwave, Dishwasher, Refrigerator, Washer, Dryer, Disposal, Cooktop | |
| Not in DB | |
| Sidewalks, Street Lights, Street Paved | |
| — | |
| — | |
| Wood Burning, Gas Starter |
Tax History
| Year | Property Taxes |
|---|---|
| 2018 | $12,411 |
| 2025 | $16,381 |
Contact Agent
Nearby Similar Homes
Nearby Sold Comparables
Contact Agent
Listing Provided By
Baird & Warner







