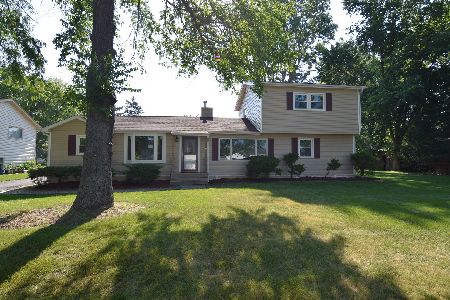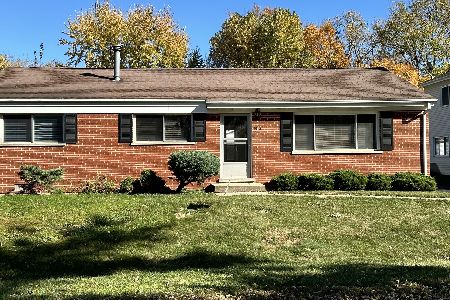5505 Oak Park Road, Cary, Illinois 60013
$230,000
|
Sold
|
|
| Status: | Closed |
| Sqft: | 864 |
| Cost/Sqft: | $272 |
| Beds: | 3 |
| Baths: | 2 |
| Year Built: | 1966 |
| Property Taxes: | $3,114 |
| Days On Market: | 348 |
| Lot Size: | 0,00 |
Description
ESTATE SALE to be sold AS IS. All Brick Ranch on 60 x 120 wooded lot with full finished basement and detached 2 car garage. Additional 60 x 120 buildable lot included as a package (buyer to do their due diligence). Home offers spacious living room with brick wood burning fireplace, eat in kitchen, 3 BRs and 1 full bath on main floor, hardwood Floors, pull down stairs in hallway to large attic. Basement has Finished family room, bonus room and half bath plus utility room. GFA/CA est. 2018, Water Heater 2020, 100 Amp Circuit Breakers. Great potential in a great location just a few blocks to Silver Lake. Home Needs Work!!! Perfect Rehab investment. No FHA or VA financing. Call listing agent for more details. Pin# Lot 14-36-176-038
Property Specifics
| Single Family | |
| — | |
| — | |
| 1966 | |
| — | |
| RANCH | |
| No | |
| — |
| — | |
| Oakwood Hills | |
| — / Not Applicable | |
| — | |
| — | |
| — | |
| 12306860 | |
| 1436176037 |
Nearby Schools
| NAME: | DISTRICT: | DISTANCE: | |
|---|---|---|---|
|
Grade School
Prairie Grove Elementary School |
46 | — | |
|
Middle School
Prairie Grove Junior High School |
46 | Not in DB | |
|
High School
Prairie Ridge High School |
155 | Not in DB | |
Property History
| DATE: | EVENT: | PRICE: | SOURCE: |
|---|---|---|---|
| 28 Apr, 2025 | Sold | $230,000 | MRED MLS |
| 18 Mar, 2025 | Under contract | $235,000 | MRED MLS |
| 18 Mar, 2025 | Listed for sale | $235,000 | MRED MLS |
| 22 Aug, 2025 | Sold | $314,900 | MRED MLS |
| 31 Jul, 2025 | Under contract | $314,900 | MRED MLS |
| 28 Jul, 2025 | Listed for sale | $314,900 | MRED MLS |




Room Specifics
Total Bedrooms: 3
Bedrooms Above Ground: 3
Bedrooms Below Ground: 0
Dimensions: —
Floor Type: —
Dimensions: —
Floor Type: —
Full Bathrooms: 2
Bathroom Amenities: —
Bathroom in Basement: 1
Rooms: —
Basement Description: —
Other Specifics
| 2 | |
| — | |
| — | |
| — | |
| — | |
| 120 X 120 | |
| Pull Down Stair | |
| — | |
| — | |
| — | |
| Not in DB | |
| — | |
| — | |
| — | |
| — |
Tax History
| Year | Property Taxes |
|---|---|
| 2025 | $3,114 |
Contact Agent
Nearby Sold Comparables
Contact Agent
Listing Provided By
RE/MAX Suburban







