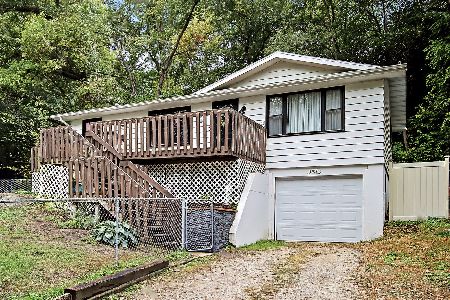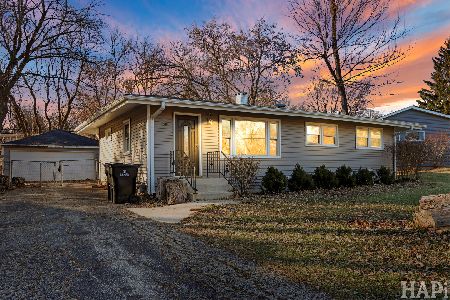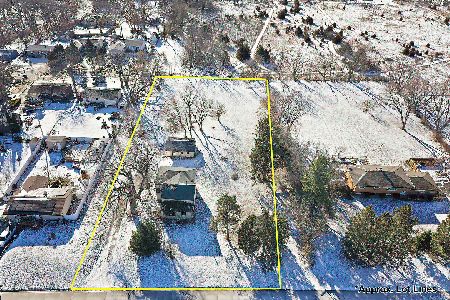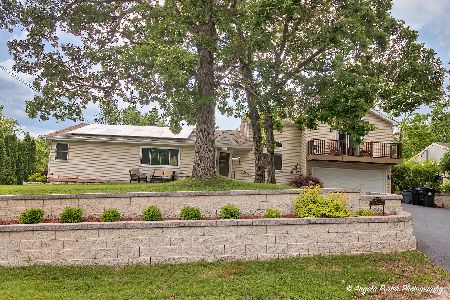5506 Agatha Lane, Mchenry, Illinois 60050
$151,500
|
Sold
|
|
| Status: | Closed |
| Sqft: | 1,296 |
| Cost/Sqft: | $125 |
| Beds: | 3 |
| Baths: | 2 |
| Year Built: | — |
| Property Taxes: | $3,000 |
| Days On Market: | 6373 |
| Lot Size: | 0,00 |
Description
Everything on the 1st flr even laundry rm w/new flooring. 2 bdrms were combined to make 1 lrge bdrm & could be coverted back to make a total of 4 bdrms! Total of 1296 sf w/full partially finished bsmnt. Large deck over looking big back yard. No garage but plenty of room to build one. Bring decorating ideas & transform spacious home into your dream home. Good schools. Ideal closing no earlier than 10/15 if possible.
Property Specifics
| Single Family | |
| — | |
| Ranch | |
| — | |
| Full | |
| RANCH | |
| No | |
| — |
| Mc Henry | |
| Pistakee Highlands | |
| 0 / Not Applicable | |
| None | |
| Private,Community Well,Shared Well | |
| Septic-Private | |
| 06988252 | |
| 1005187011 |
Property History
| DATE: | EVENT: | PRICE: | SOURCE: |
|---|---|---|---|
| 30 Sep, 2008 | Sold | $151,500 | MRED MLS |
| 4 Sep, 2008 | Under contract | $161,900 | MRED MLS |
| 5 Aug, 2008 | Listed for sale | $161,900 | MRED MLS |
Room Specifics
Total Bedrooms: 3
Bedrooms Above Ground: 3
Bedrooms Below Ground: 0
Dimensions: —
Floor Type: Carpet
Dimensions: —
Floor Type: Carpet
Full Bathrooms: 2
Bathroom Amenities: —
Bathroom in Basement: 0
Rooms: Den,Office,Utility Room-1st Floor
Basement Description: Partially Finished
Other Specifics
| — | |
| — | |
| Gravel | |
| Deck | |
| Dimensions to Center of Road | |
| 70 X 120 | |
| — | |
| None | |
| First Floor Bedroom | |
| Double Oven, Disposal | |
| Not in DB | |
| Street Paved | |
| — | |
| — | |
| — |
Tax History
| Year | Property Taxes |
|---|---|
| 2008 | $3,000 |
Contact Agent
Nearby Similar Homes
Nearby Sold Comparables
Contact Agent
Listing Provided By
REALTYPro









