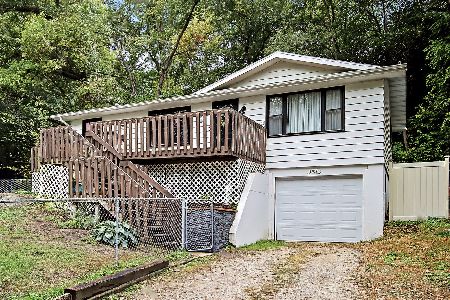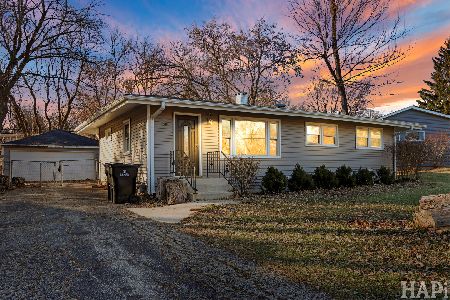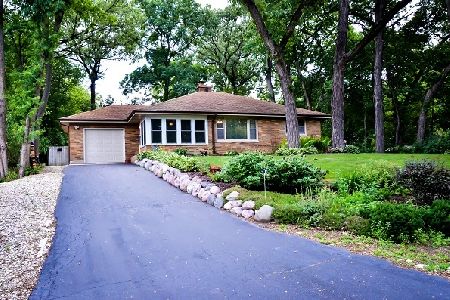702 Broadway Street, Mchenry, Illinois 60051
$335,000
|
Sold
|
|
| Status: | Closed |
| Sqft: | 3,274 |
| Cost/Sqft: | $102 |
| Beds: | 3 |
| Baths: | 2 |
| Year Built: | 1956 |
| Property Taxes: | $4,894 |
| Days On Market: | 214 |
| Lot Size: | 0,20 |
Description
Buyer's home close contingency fell apart, their loss is your gain on this lovingly cared for and thoughtfully updated home with 3-bedrooms and 2-baths in a sought-after Johnsburg School District. This home is filled with charm, natural light, and modern comforts. A private owner's suite designed for relaxation, complete with vaulted ceilings, two walk-in closets featuring California closet organizers, a cozy reading nook, private balcony, and a spa-like bath featuring a soaker tub, double sinks, and separate shower. The main level offers beautiful hardwood floors, main floor laundry, and a recently remodeled kitchen with stone surface countertops and plenty of sunlight. A separate dining room is perfect for hosting, while the low-maintenance Trex deck invites you to unwind outdoors. Downstairs, the basement offers flexible space for a 4th bedroom or office- current owners are using it for an exercise room. Plus they have a spacious family room and generous amounts of storage throughout. Enjoy peace of mind with owned solar panels (no electric bill some months) and a whole-house generator, plus an oversized 2-car garage. The meticulously maintained yard is ready for your green thumb with a garden and landscaping. This home has been well-loved-now it's your turn to make it yours!
Property Specifics
| Single Family | |
| — | |
| — | |
| 1956 | |
| — | |
| — | |
| No | |
| 0.2 |
| — | |
| — | |
| — / Not Applicable | |
| — | |
| — | |
| — | |
| 12392398 | |
| 1005186009 |
Nearby Schools
| NAME: | DISTRICT: | DISTANCE: | |
|---|---|---|---|
|
Middle School
Johnsburg Junior High School |
12 | Not in DB | |
|
High School
Johnsburg High School |
12 | Not in DB | |
Property History
| DATE: | EVENT: | PRICE: | SOURCE: |
|---|---|---|---|
| 4 Aug, 2025 | Sold | $335,000 | MRED MLS |
| 5 Jul, 2025 | Under contract | $335,000 | MRED MLS |
| 16 Jun, 2025 | Listed for sale | $335,000 | MRED MLS |
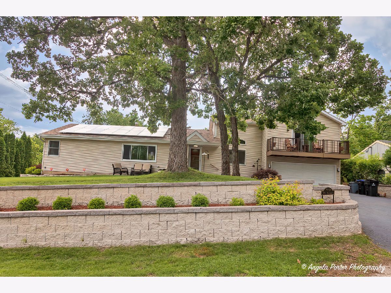
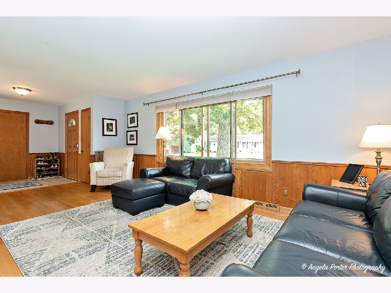
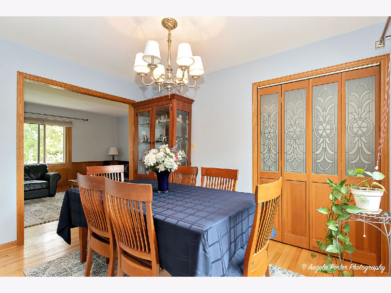
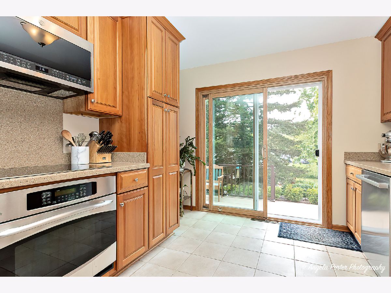
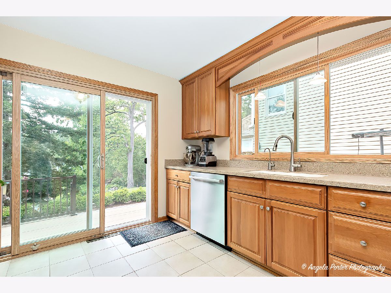
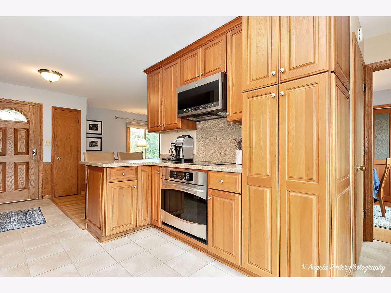
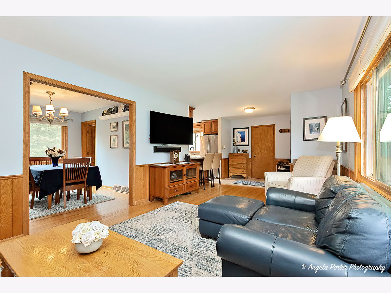
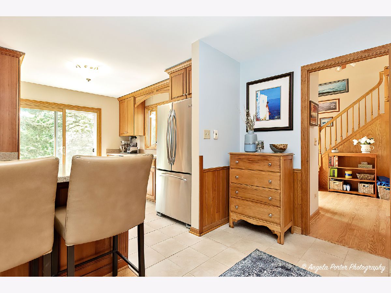
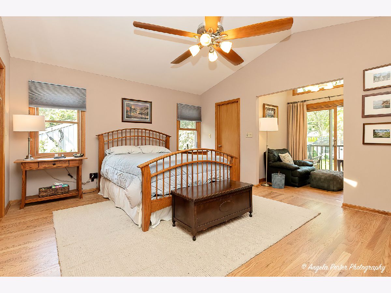
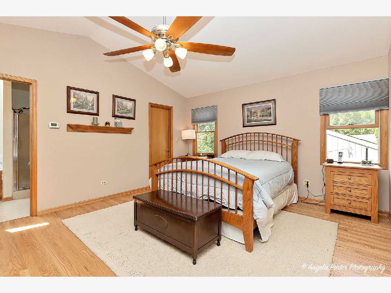
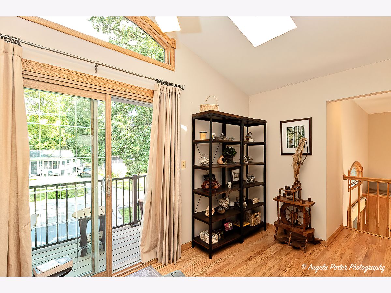
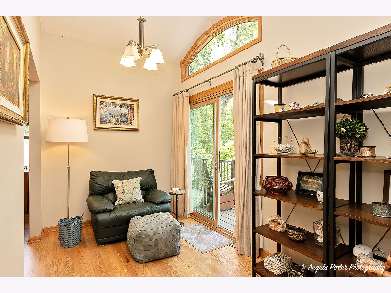
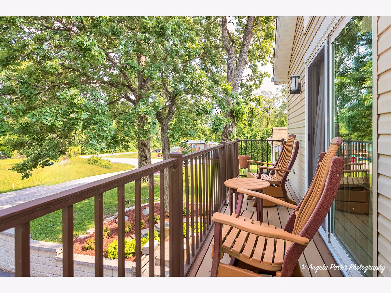
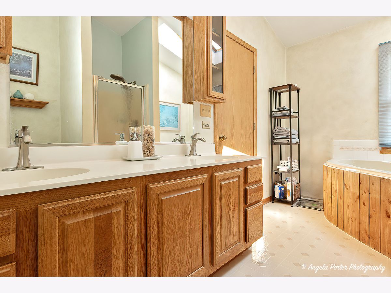
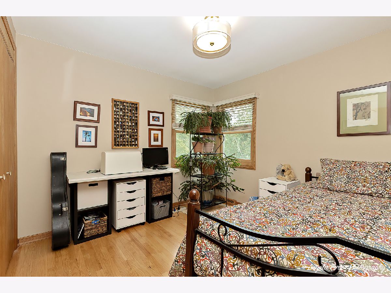
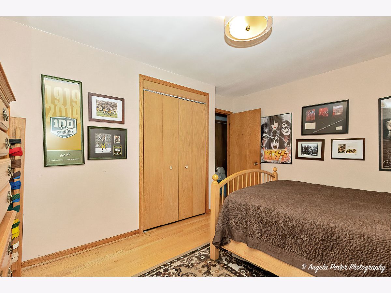
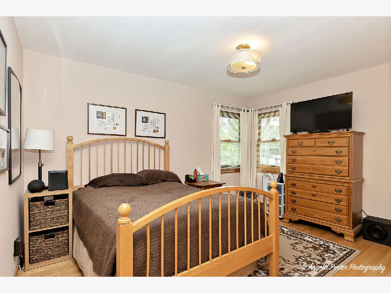
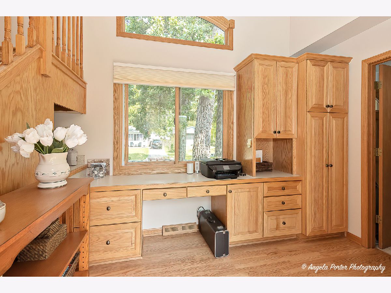
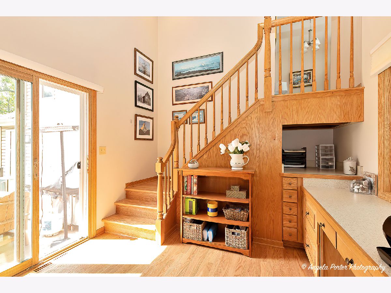
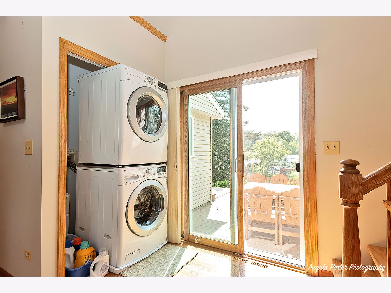
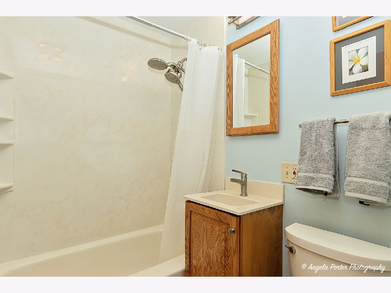
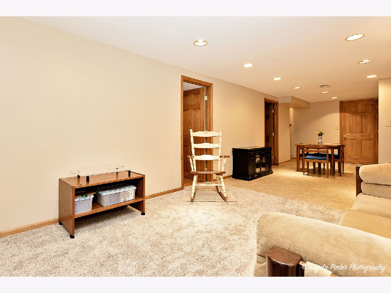
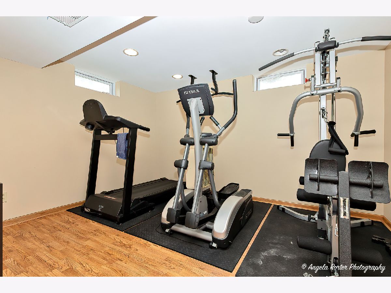
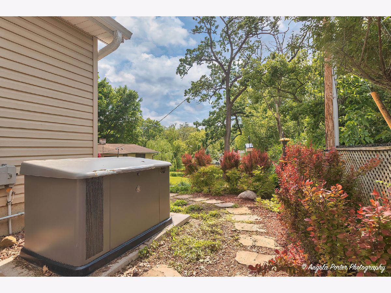
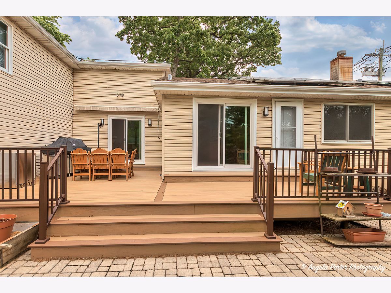
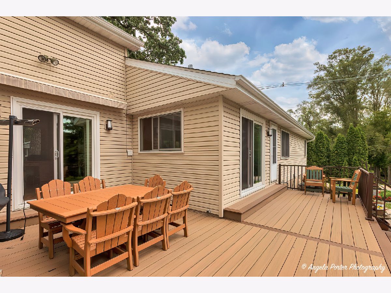
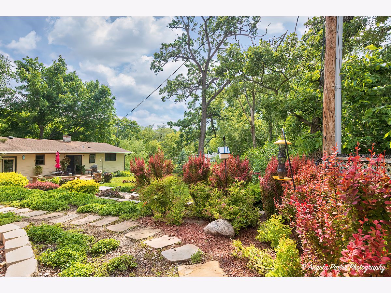
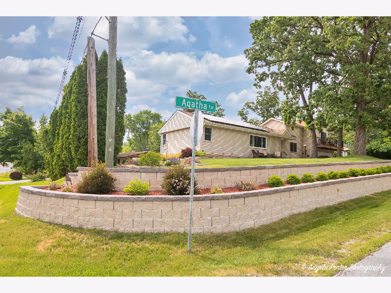
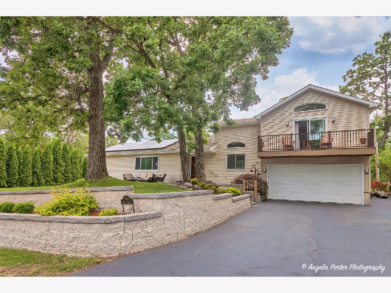
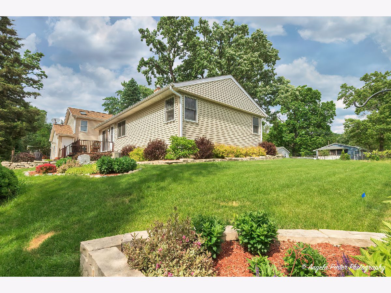
Room Specifics
Total Bedrooms: 3
Bedrooms Above Ground: 3
Bedrooms Below Ground: 0
Dimensions: —
Floor Type: —
Dimensions: —
Floor Type: —
Full Bathrooms: 2
Bathroom Amenities: Whirlpool,Separate Shower,Double Sink
Bathroom in Basement: 0
Rooms: —
Basement Description: —
Other Specifics
| 2 | |
| — | |
| — | |
| — | |
| — | |
| 115X70X115X70 | |
| — | |
| — | |
| — | |
| — | |
| Not in DB | |
| — | |
| — | |
| — | |
| — |
Tax History
| Year | Property Taxes |
|---|---|
| 2025 | $4,894 |
Contact Agent
Nearby Similar Homes
Nearby Sold Comparables
Contact Agent
Listing Provided By
RE/MAX Plaza

